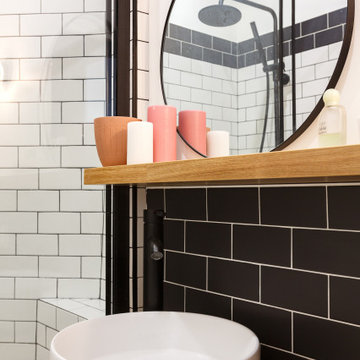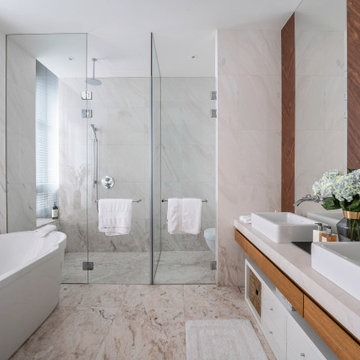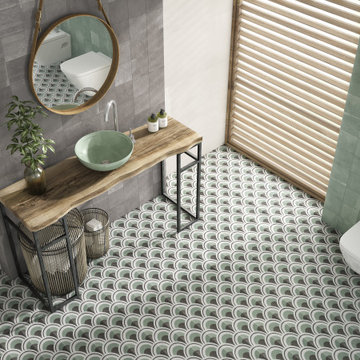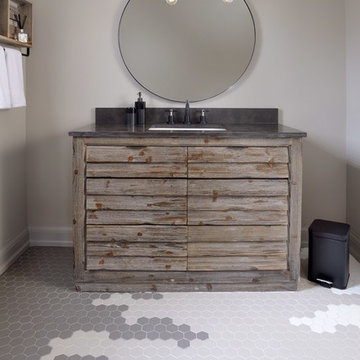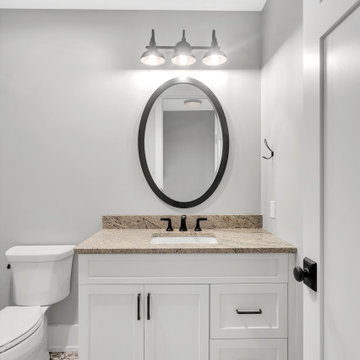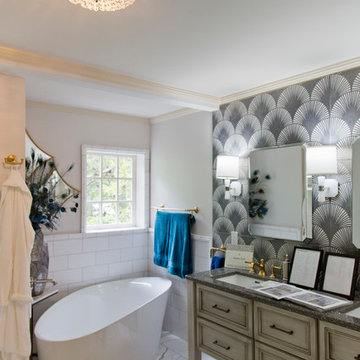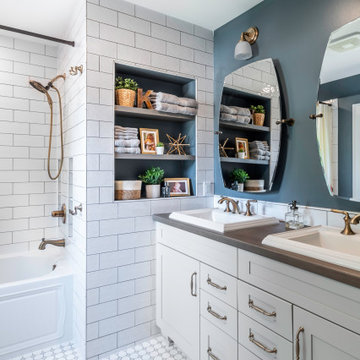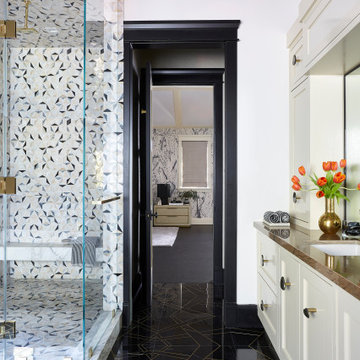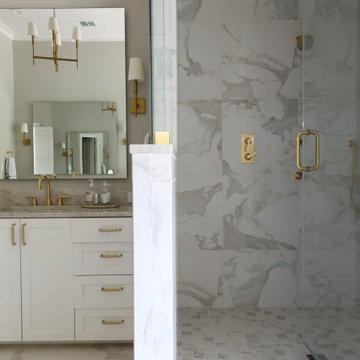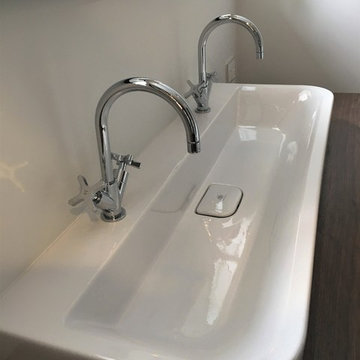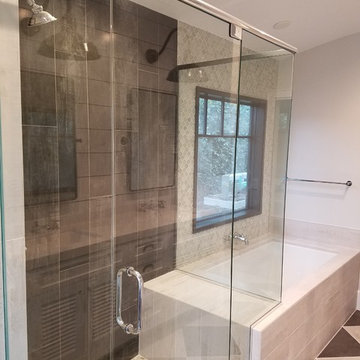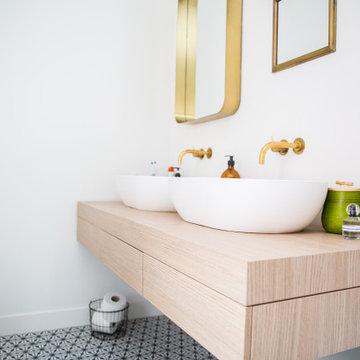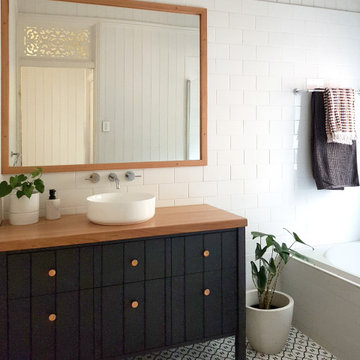686 Billeder af badeværelse med flerfarvet gulv og brun bordplade
Sorteret efter:
Budget
Sorter efter:Populær i dag
141 - 160 af 686 billeder
Item 1 ud af 3
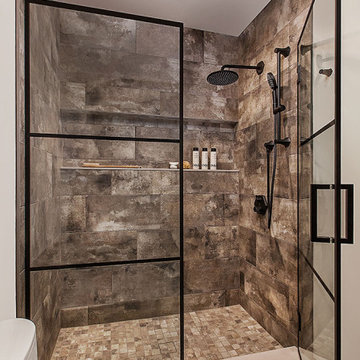
For maximum lifestyle and resale value, the basement was renovated with a full bath for both guests and the fitness enthusiasts. The new bath follows the same urban design with black wall-hung cabinetry and a reclaimed walnut countertop. The black paned shower door welcomes guests into an oversized shower with stunning oversized porcelain tiles, black fixtures, and a wall-to-wall niche.
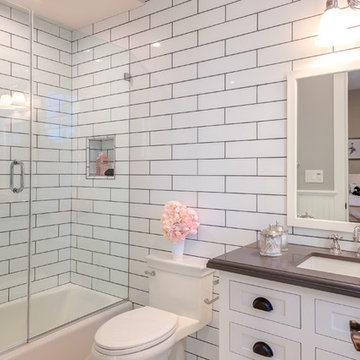
Bathroom of the New house construction in Studio City which included the installation of bathroom mirror, bathroom shelves, bathroom lighting, bathroom glass door, bathroom toilet, bathroom shelves, bathroom sink and faucet and bathroom wall tiles.
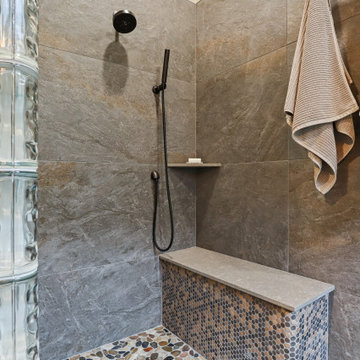
bathCRATE Via Giardiano II | Vanity Top: Corian Quartz in Coarse Pepper | Vanity Backsplash: Corian Quartz in Coarse Pepper | Sink: Native Trail Cabrillo Native Stone Undermount Sink in Earth | Faucet: Delta Trinsic Single Hole Faucet in Venetian Bronze | Shower Fixture: Delta Trinsic Shower Trim with Delta Shower Wand in Venetian Bronze | Tub: Mirabell Hibiscus 66” Freestanding Tub in White | Shower Tile: Emser Tile in Milestone Gray | Floor Tile: Bedrosians Hemisphere Mosaic in Kona Sands | For More Visit: https://kbcrate.com/bathcrate-via-giardiano-ii-in-modesto-ca-is-complete/
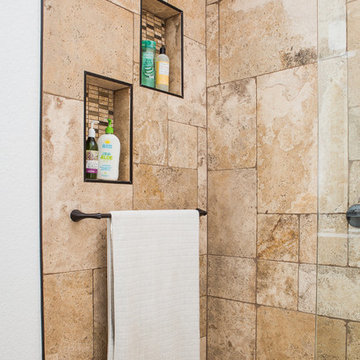
This project is an exhilarating exploration into function, simplicity, and the beauty of a white palette. Our wonderful client and friend was seeking a massive upgrade to a newly purchased home and had hopes of integrating her European inspired aesthetic throughout. At the forefront of consideration was clean-lined simplicity, and this concept is evident in every space in the home. The highlight of the project is the heart of the home: the kitchen. We integrated smooth, sleek, white slab cabinetry to create a functional kitchen with minimal door details and upgraded modernity. The cabinets are topped with concrete-look quartz from Caesarstone; a welcome soft contrast that further emphasizes the contemporary approach we took. The backsplash is a simple and elongated white subway paired against white grout for a modernist grid that virtually melts into the background. Taking the kitchen far outside of its intended footprint, we created a floating island with a waterfall countertop that can house critical cooking fixtures on one side and adequate seating on the other. The island is backed by a dramatic exotic wood countertop that extends into a full wall splash reaching the ceiling. Pops of black and high-gloss finishes in appliances add a touch of drama in an otherwise white field. The entire main level has new hickory floors in a natural finish, allowing the gorgeous variation of the wood to shine. Also included on the main level is a re-face to the living room fireplace, powder room, and upgrades to all walls and lighting. Upstairs, we created two critical retreats: a warm Mediterranean inspired bathroom for the client's mother, and the master bathroom. In the mother's bathroom, we covered the floors and a large accent wall with dramatic travertine tile in a bold Versailles pattern. We paired this highly traditional tile with sleek contemporary floating vanities and dark fixtures for contrast. The shower features a slab quartz base and thin profile glass door. In the master bath, we welcomed drama and explored space planning and material use adventurously. Keeping with the quiet monochromatic palette, we integrated all black and white into our bathroom concept. The floors are covered with large format graphic tiles in a deco pattern that reach through every part of the space. At the vanity area, high gloss white floating vanities offer separate space for his/her use. Tall linear LED fixtures provide ample lighting and illuminate another grid pattern backsplash that runs floor to ceiling. The show-stopping bathtub is a square steel soaker tub that nestles quietly between windows in the bathroom's far corner. We paired this tub with an unapologetic tub filler that is bold and large in scale. Next to the tub, an open shower is adorned with a full expanse of white grid subway tile, a slab quartz shower base, and sleek steel fixtures. This project was exciting and inspiring in its ability to push the boundaries of simplicity and quietude in color. We love the result and are so thrilled that our wonderful clients can enjoy this home for years to come!
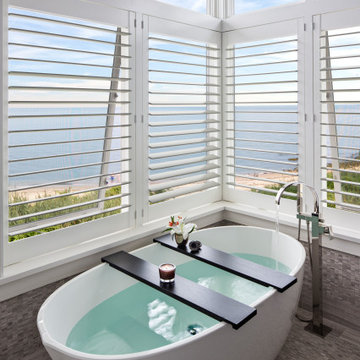
Life on the Connecticut shore is idyllic, with breathtaking views of the Long Island Sound. Such a luxurious setting for the primary bath is less about perfunctory grooming and more about meditative restoration! The contemporary freestanding soaking tub beckons you to unwind before a panorama of sea, sand, rock jetties and marsh grasses. White wood blinds on the double-height widows provide privacy and light control and add to the beachy vibe.
Sandy tones are pulled indoors with the stacked stone mosaic, which covers both the floor and the entire walls. The variegated colors and subtly-staggered heights of the stones evoke the ever-changing landscape just beyond. To ground the space, the vanities and matching mirror frames were executed in horizontal-grained rift cut oak with a custom stain. The dual sinks are separated by a lower-height cabinet and sit atop simple square furniture legs for an open feeling. Caesarstone countertops in an earthy mottled pattern blend with the cabinetry. For shine, the faucets are a sleek ribbon style fashioned in polished nickel, which coordinate with the floor-mounted tub filler and attached coiled hand-held spray.
It’s no wonder that two tub trays were included: you’ll want to spend a lot of time here.
This project was designed by Bilotta Designer Randy O’Kane in collaboration with Robert A. Cardello Architects.
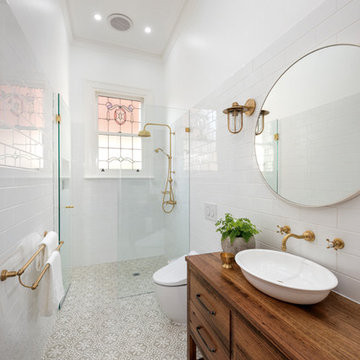
In this historic home, the timeless qualities of satin brass fittings fit perfectly with the owners’ desire to blend industrial style with a recycled vibe.
Designer: Naomi Freier for The Yarra Valley Home Co.
Photographer: Rachel Lewis
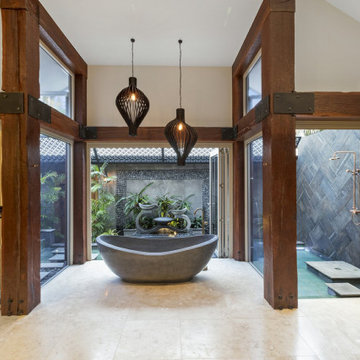
Ensuite shower with mineral walk in pool, freestanding stone bath
686 Billeder af badeværelse med flerfarvet gulv og brun bordplade
8
