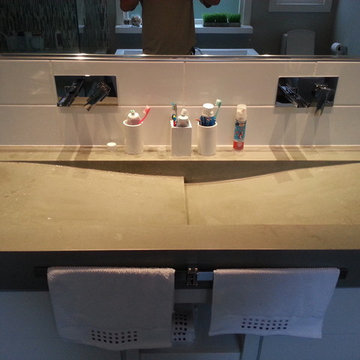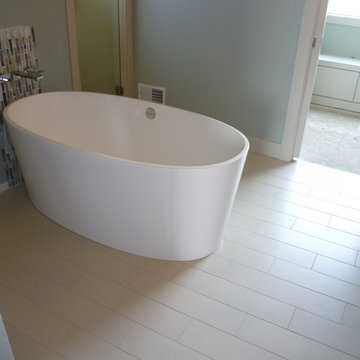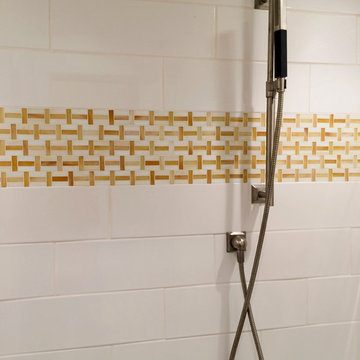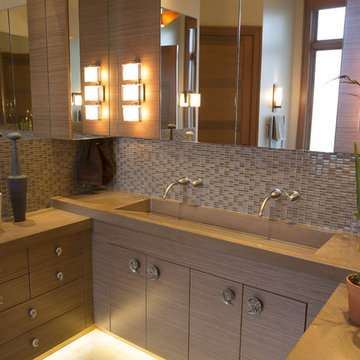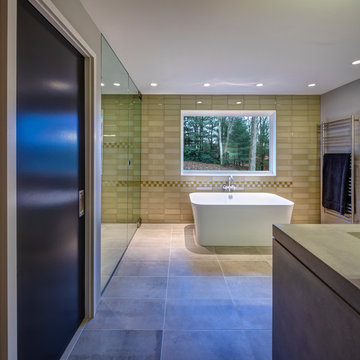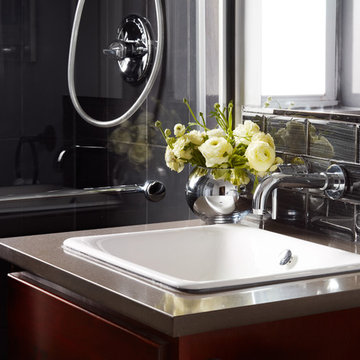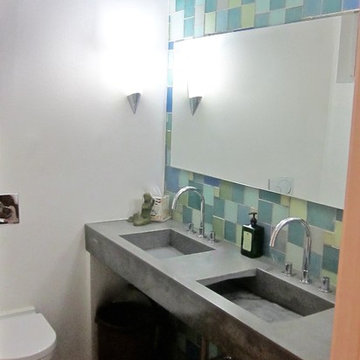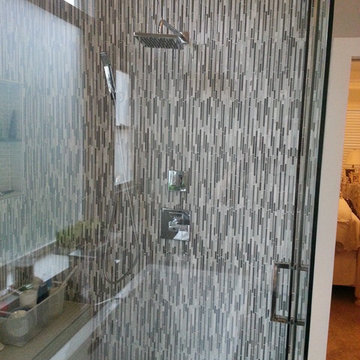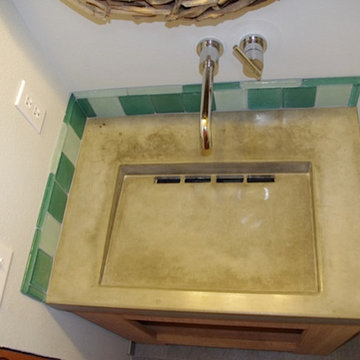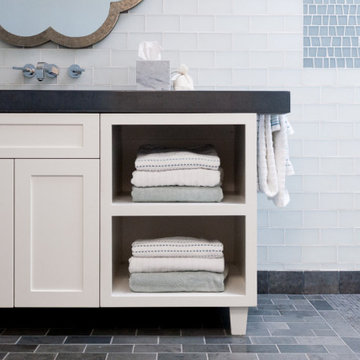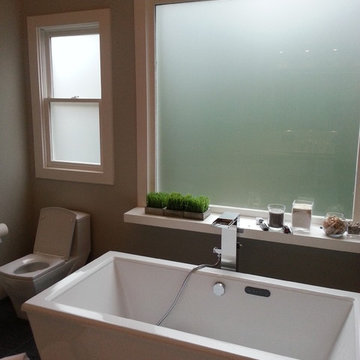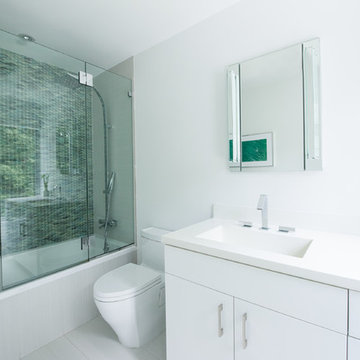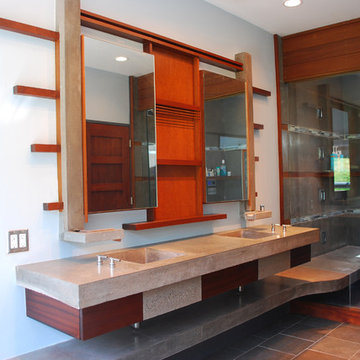195 Billeder af badeværelse med glasfliser og betonbordplade
Sorteret efter:
Budget
Sorter efter:Populær i dag
81 - 100 af 195 billeder
Item 1 ud af 3
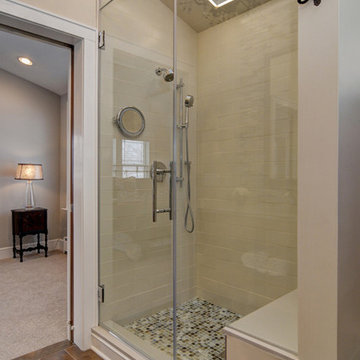
Above-the-garage addition of a master suite - master bedroom, bath, and walk-in closet. Photo shows master bath with steam shower including LED lighting around skylight. Construction by Murphy General Contractors of South Orange, NJ; Photo by Greg Martz.
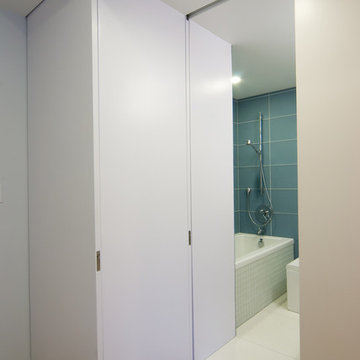
The sliding closet door and pocket door disappear and the coat closet appears as a simple cabinet spanning into the bathroom.
Photo by Reverse Architecture
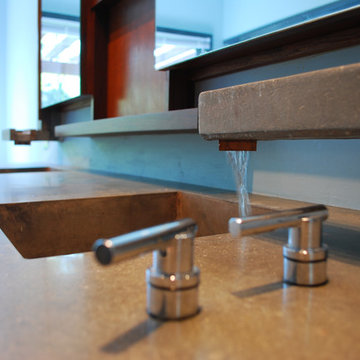
Monolithically poured concrete sink with integrated custom faucet handles. Faucet is also composed of concrete and copper.
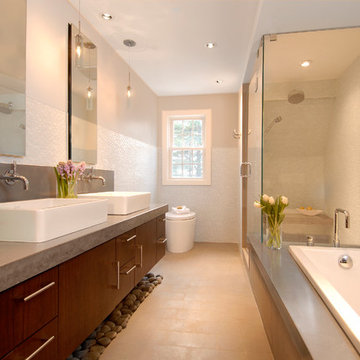
A completely new modernist kitchen and tower eating area highlights this renovation. Included are features such as built-in fire elements, sliding glass pantry door, stainless steel backsplash and chiseled stone elements at the bar. Also included in the scope of work was a complete bathroom remodel with glass wall tile and concrete counters.
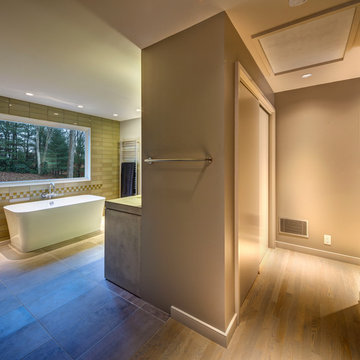
Open plan dressing bath area with glass-tiled accent wall, V&A soaking tub, concrete vanity, hydronic towel heater.
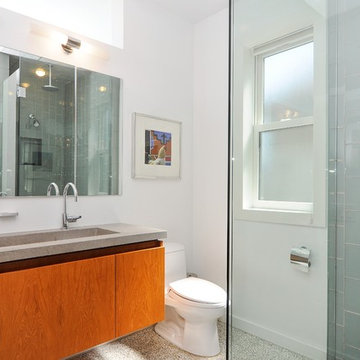
Floating master vanity of teak with custom concrete sink and Dornbracht faucets. pebble floor tile by Robin Reigi, and Ann Sacks glass subway tile in the oversized shower.
VHT Studios
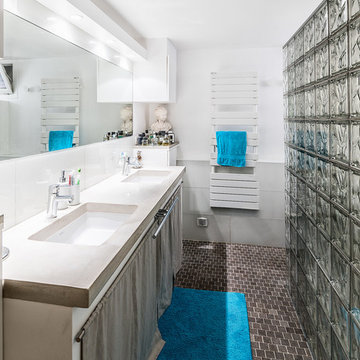
Plan-vasque en béton réalisé par des spécialistes matièristes. Photo Pierre Chancy
195 Billeder af badeværelse med glasfliser og betonbordplade
5
