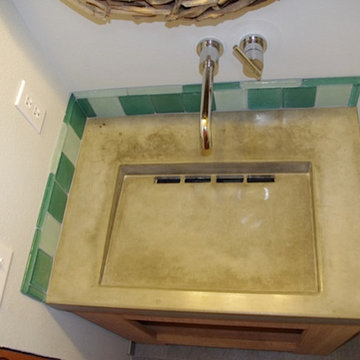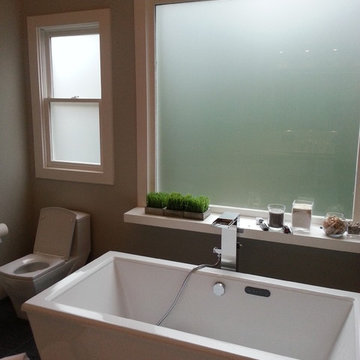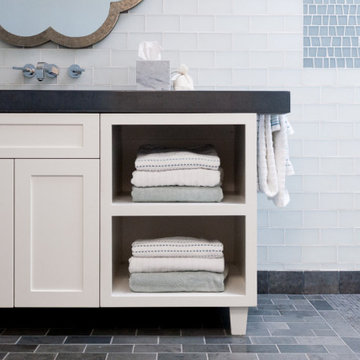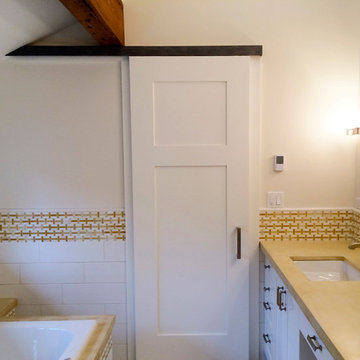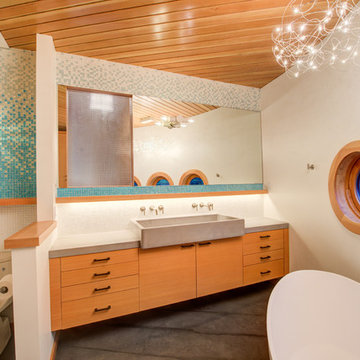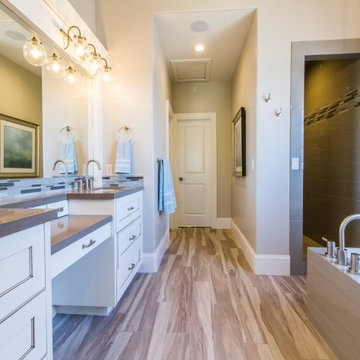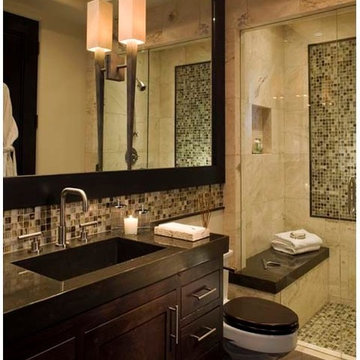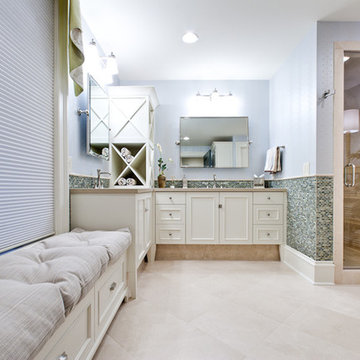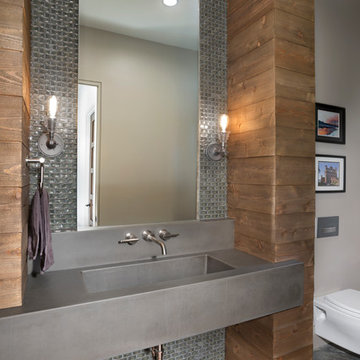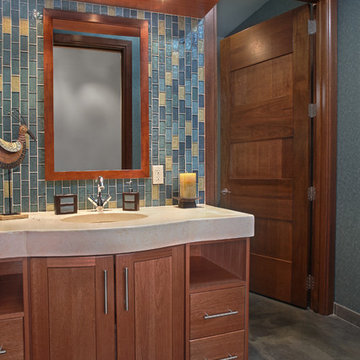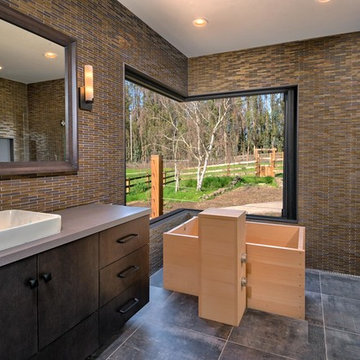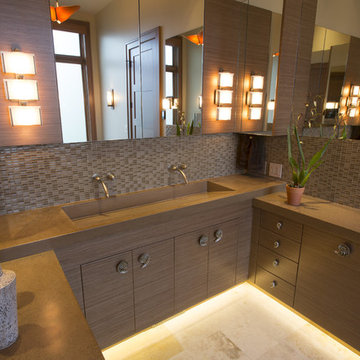195 Billeder af badeværelse med glasfliser og betonbordplade
Sorteret efter:
Budget
Sorter efter:Populær i dag
141 - 160 af 195 billeder
Item 1 ud af 3
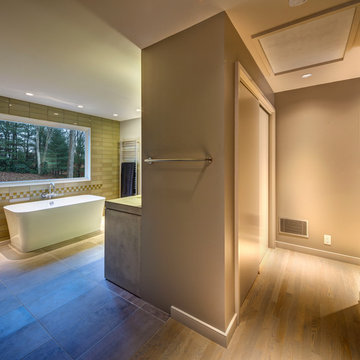
Open plan dressing bath area with glass-tiled accent wall, V&A soaking tub, concrete vanity, hydronic towel heater.
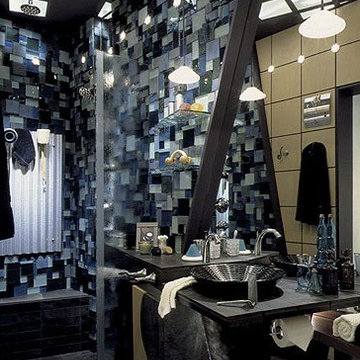
This edgy bath has it all. Recycled glass tile, maple wall panels, slate floor, angled mirrors, waterproof speakers and an industrial safety glass skylight. Only 4' x 11', this room packs a lot of style in a small space. It was designed and installed at the Kohler Design Center in 1996 and featured the introduction of glass tile from Ann Sacks.
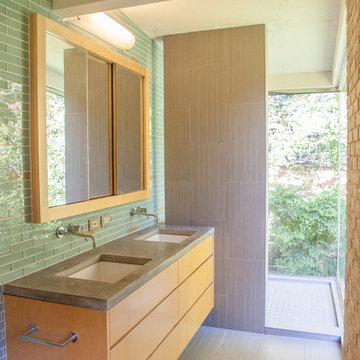
glass mini-brick tile. tile laid in a brick pattern, Kohler shower fixture. Tempered, tinted glass walls.
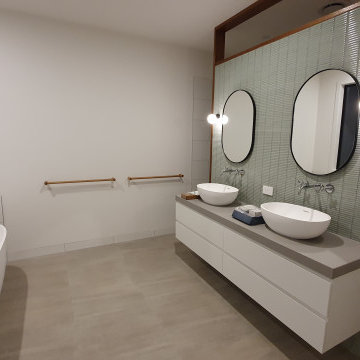
Large multi zoned ensuite with free standing bath and complementary basins atop a floating cabinet. Privacy Screen clad in stunning sage green kitkat tiles and timber Scandiluxe accessories
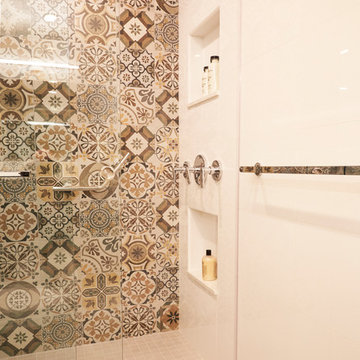
Modern Bathroom remodel by Klein Kitchen and Bath, This Midtown East Bath reno used Silestone Countertps, Artistic Tile Backsplash and Bellmont Custom Cabinetry. Designed by Zeny Santos
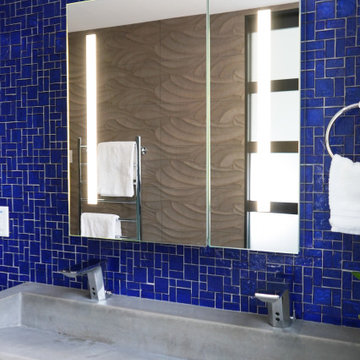
https://www.changeyourbathroom.com/shop/pool-party-bathroom-plans/
Pool house bathroom with open, curbless shower, non-skid tile throughout, rain heads in ceiling, textured architectural wall tile, glass mosaic tile in vanity area, stacked stone in shower, bidet toilet, touchless faucets, in wall medicine cabinet, trough sink, freestanding vanity with drawers and doors, frosted frameless glass panel, heated towel warmer, custom pocket doors, digital shower valve and laundry room attached for ergonomic use.
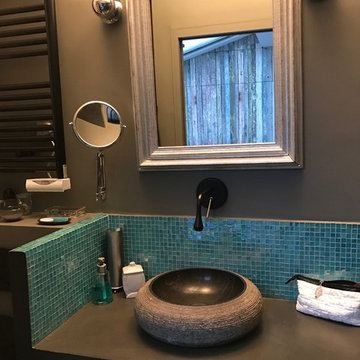
Petite salle de douche avec Wc. Séparée de la chambre par une porte coulissante à hublot. Plan vasque sur mesure en béton ciré. Carrelage mosaïque et grands carreaux grès cérame type ardoise.
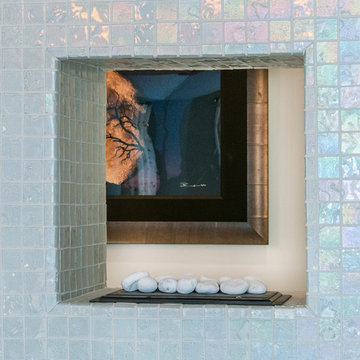
A see-through fireplace and glass tile column is the only element separating the bedroom from the bathroom.
PC: Frank Hart http://gfrankhartphoto.com
195 Billeder af badeværelse med glasfliser og betonbordplade
8
