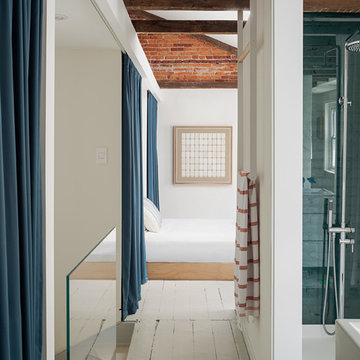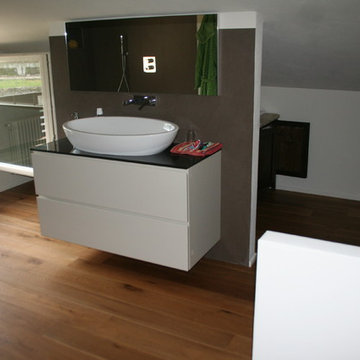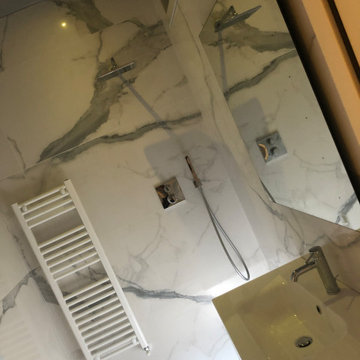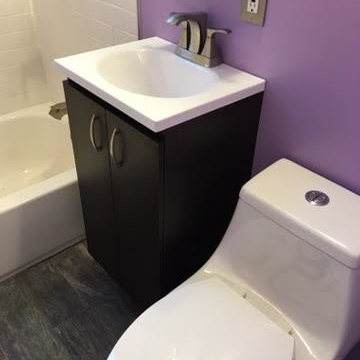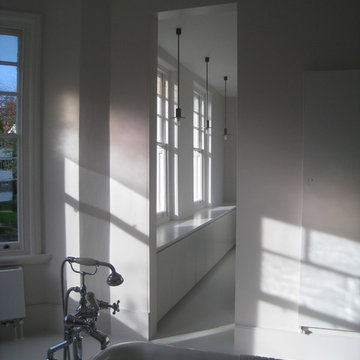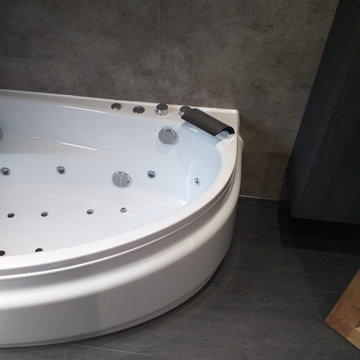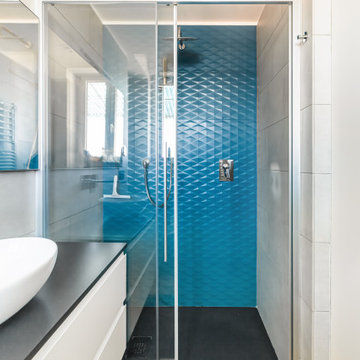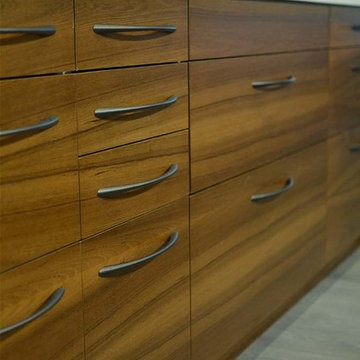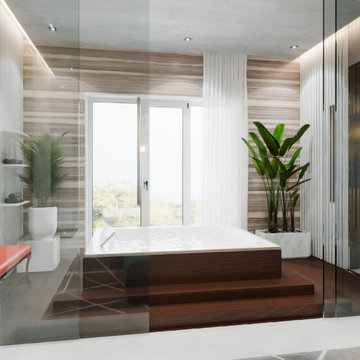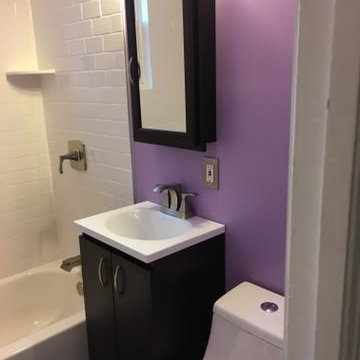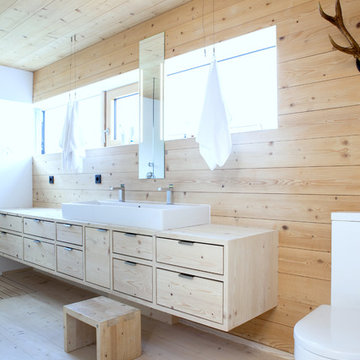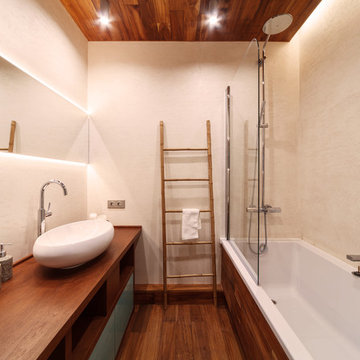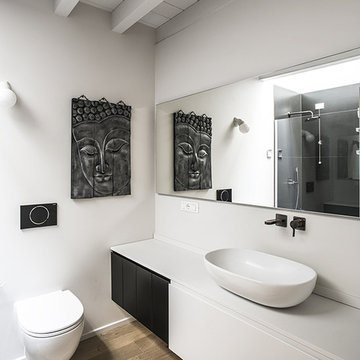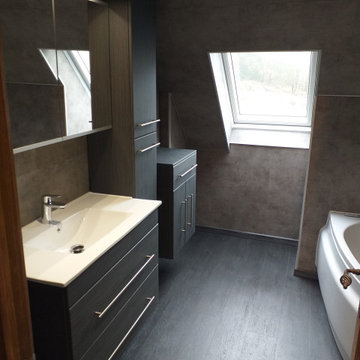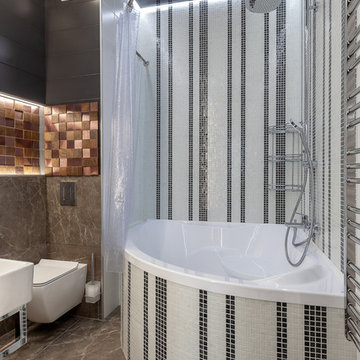180 Billeder af badeværelse med glatte skabsfronter og malet trægulv
Sorteret efter:
Budget
Sorter efter:Populær i dag
81 - 100 af 180 billeder
Item 1 ud af 3
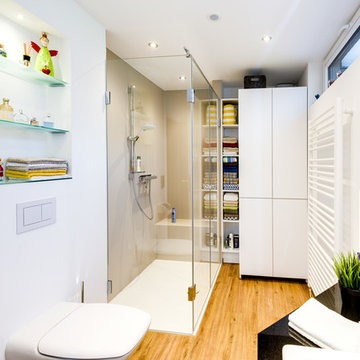
Die schmale, jedoch tiefe Duschkabine lässt den Raum offen und geräumig erscheinen. Moderne Duscharmaturen und eine Sitzgelegenheit bieten Komfort und Duschvergnügen mit voller Bewegungsfreiheit für den Nutzer.
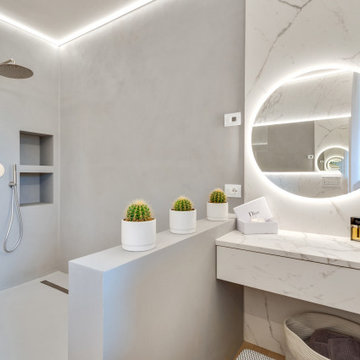
Stanza da bagno con pavimento in rovere spazzolato chiaro, rivestimento a grandi lastre di gres porcellanato calacatta extra, doccia in resina grigia, mobile lavabo su disegno, console trucco rivestita in gres porcellanato e specchio rotondo retro illuminato.
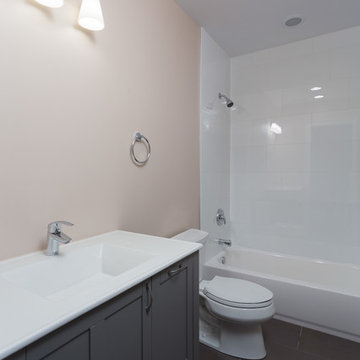
The gorgeous master bathroom was designed with a lighter color palette than the rest of the home. We wanted the space to feel light, airy, and comfortable, so we chose a pale pastel wall color which really made the herringbone tiled flooring pop! The large walk-in shower is surrounded by glass, allowing plenty of natural light in while adding the to new and improved spacious design.
Designed by Chi Renovation & Design who serve Chicago and it's surrounding suburbs, with an emphasis on the North Side and North Shore. You'll find their work from the Loop through Lincoln Park, Skokie, Wilmette, and all the way up to Lake Forest.
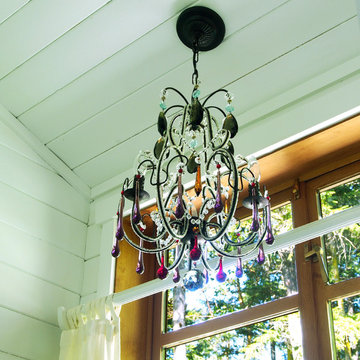
A custom Italian crystal chandelier by Chandi Lighting Design lends a bit of glam to this rustic cottage bathroom while providing enough light to apply make-up.
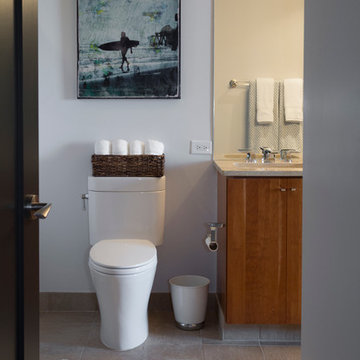
Katie Lake Photography
A transitional open-concept house in Atlanta featuring dark beige walls, contemporary art decor, and cityscape paintings.
Home designed by Atlanta interior design firm, VRA Interiors. They serve the entire Atlanta metropolitan area including Buckhead, Dunwoody, Sandy Springs, Cobb County, and North Fulton County.
For more about VRA Interior Design, click here: https://www.vrainteriors.com/
To learn more about this project, click here:
https://www.vrainteriors.com/portfolio/terminus-place/
180 Billeder af badeværelse med glatte skabsfronter og malet trægulv
5
