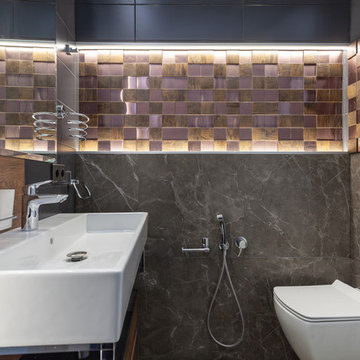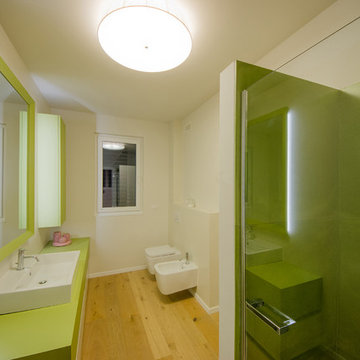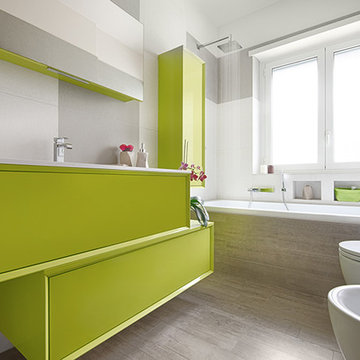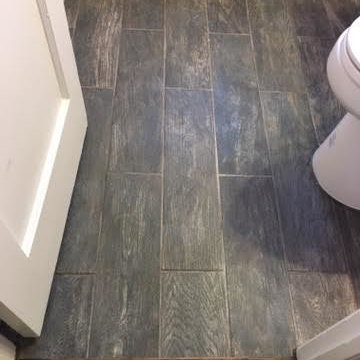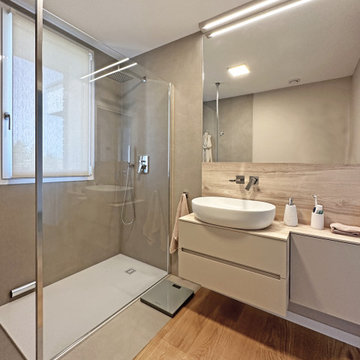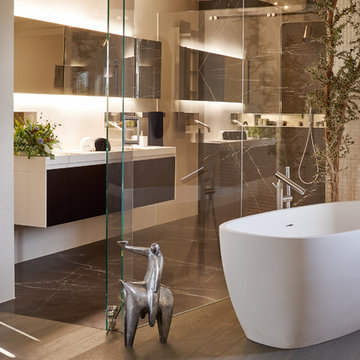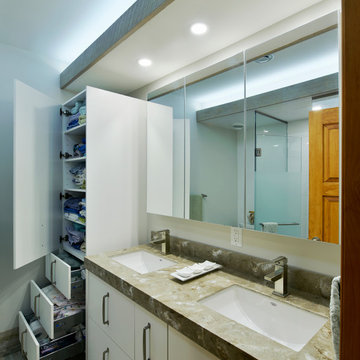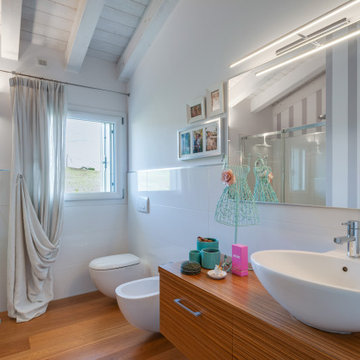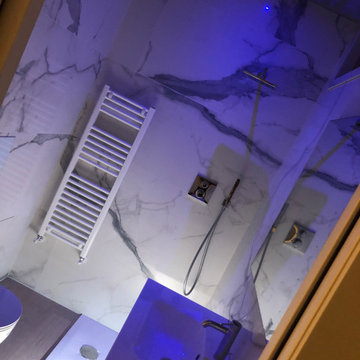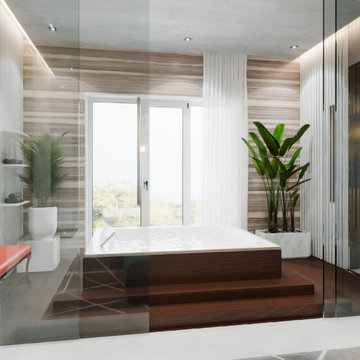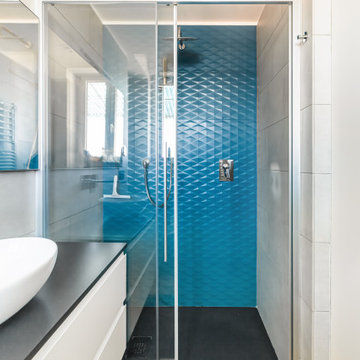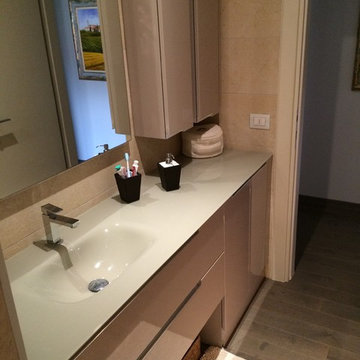180 Billeder af badeværelse med glatte skabsfronter og malet trægulv
Sorteret efter:
Budget
Sorter efter:Populær i dag
121 - 140 af 180 billeder
Item 1 ud af 3
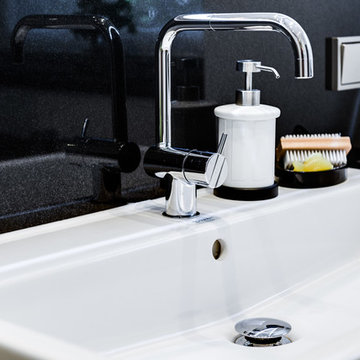
In minimalistischer Eleganz krönt die chromglänzende Einhebelmischgarnitur das Waschbecken. Das formschöne Design begeistert zum edlen Kontrast von weißer Badkeramik und dunklem Fliesenspiegel.
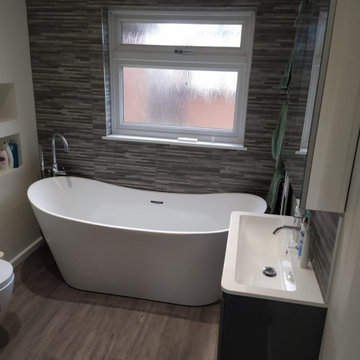
Modern designer bathroom, starting with a compete strip out and replaced with an entirely new bathroom. This installation was for a customer in Pitstone Buckinghamshire, with detailed features of a tiled wall Synergy, freestanding bath and Crosswater freestanding bath mixer tap.
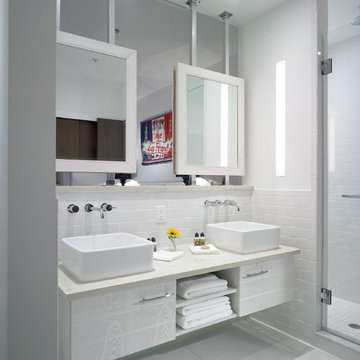
Slot lighting compliments this open washroom's minimalist design. The light is simple, functional, and clean with a recessed slot light. Recessed downlights are used for other general purpose lighting that are unobtrusive to the clean edges of the room.
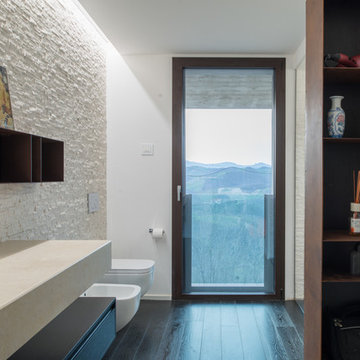
La pavimentazione in rovere wengè entra nella zona bagno caratterizzandone la superficie di calpestio e mettendo in risalto gli elementi di arredo. I due contenitori sospesi sono stati realizzati su disegno in corten.
Progettazione e DL: Quadrastudio
Fotografia: Simone Tommasini
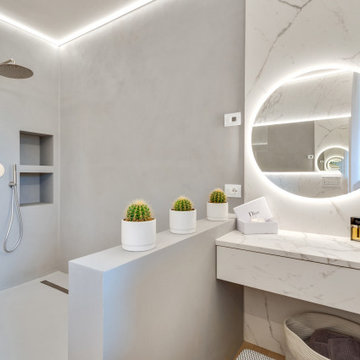
Stanza da bagno con pavimento in rovere spazzolato chiaro, rivestimento a grandi lastre di gres porcellanato calacatta extra, doccia in resina grigia, mobile lavabo su disegno, console trucco rivestita in gres porcellanato e specchio rotondo retro illuminato.
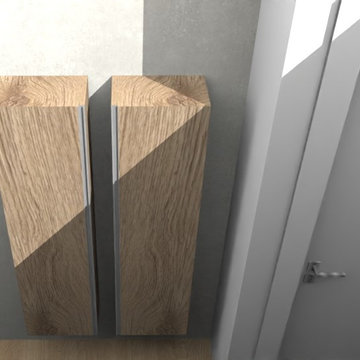
La casa ecologica è un’abitazione ecosostenibile, nel senso che è realizzata con materiali e sistemi energetici che riducono al massimo l’impatto negativo sull’ambiente. Ma non solo, perché una casa ecocompatibile permette anche una notevole riduzione dei costi grazie al risparmio energetico e in alcuni casi alla realizzazione di edifici totalmente autosufficienti.
A volte ci si riferisce a questo tipo di abitazioni con il termine casa passiva, perché sono in grado di soddisfare tutte le richieste di energia con sistemi propri grazie alle energie rinnovabili.
In questo progetto mi sono occupata di tutte le rifiniture interne ed esterne. Materiali naturali come legno chiaro, pietra e midollino, toni neutri ma con accenni decorativi più decisi. A completare il tutto, accanto ai nuovi arredi dalla linea moderna, tanto recupero : la cliente infatti ha voluto inserire alcuni " pezzi della nonna" che abbiamo rivisitato con un intelligente restauro per portarli a nuova vita.
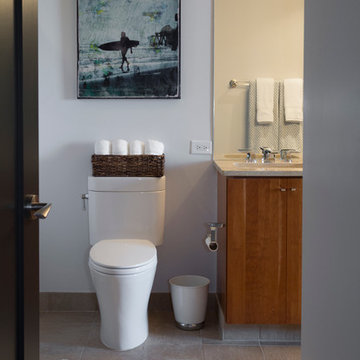
Katie Lake Photography
A transitional open-concept house in Atlanta featuring dark beige walls, contemporary art decor, and cityscape paintings.
Home designed by Atlanta interior design firm, VRA Interiors. They serve the entire Atlanta metropolitan area including Buckhead, Dunwoody, Sandy Springs, Cobb County, and North Fulton County.
For more about VRA Interior Design, click here: https://www.vrainteriors.com/
To learn more about this project, click here:
https://www.vrainteriors.com/portfolio/terminus-place/
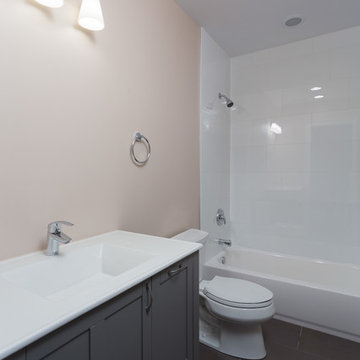
The gorgeous master bathroom was designed with a lighter color palette than the rest of the home. We wanted the space to feel light, airy, and comfortable, so we chose a pale pastel wall color which really made the herringbone tiled flooring pop! The large walk-in shower is surrounded by glass, allowing plenty of natural light in while adding the to new and improved spacious design.
Designed by Chi Renovation & Design who serve Chicago and it's surrounding suburbs, with an emphasis on the North Side and North Shore. You'll find their work from the Loop through Lincoln Park, Skokie, Wilmette, and all the way up to Lake Forest.
180 Billeder af badeværelse med glatte skabsfronter og malet trægulv
7
