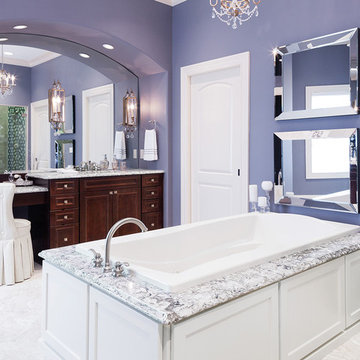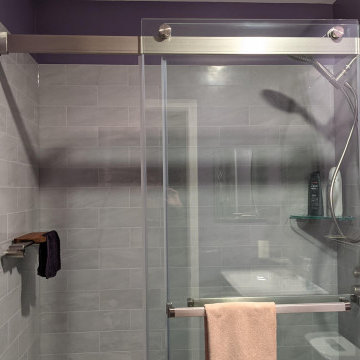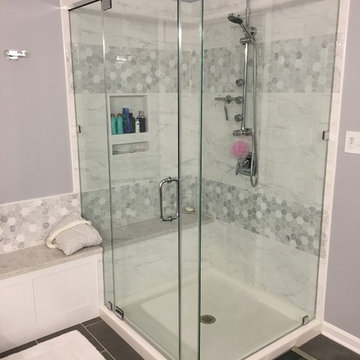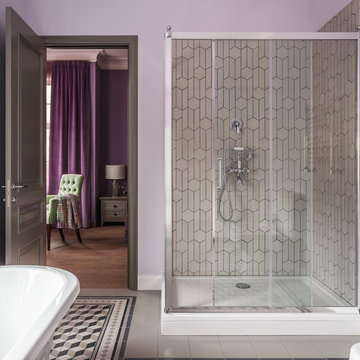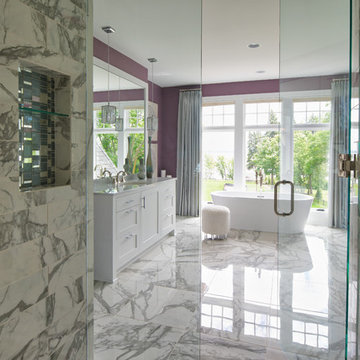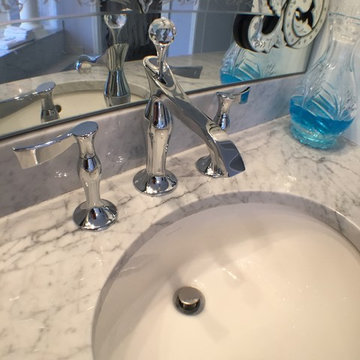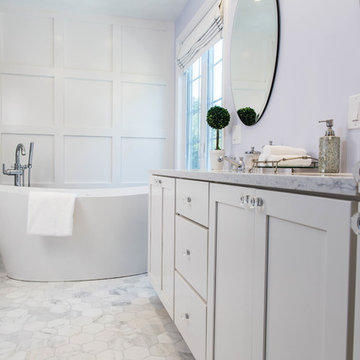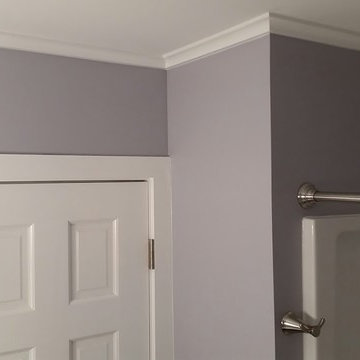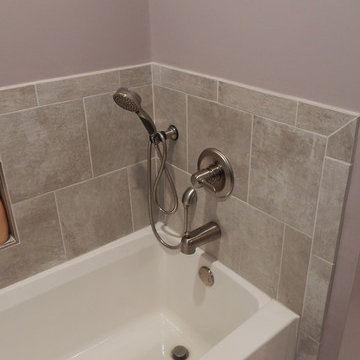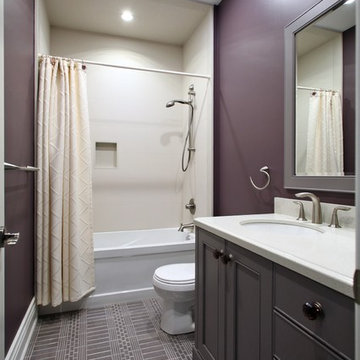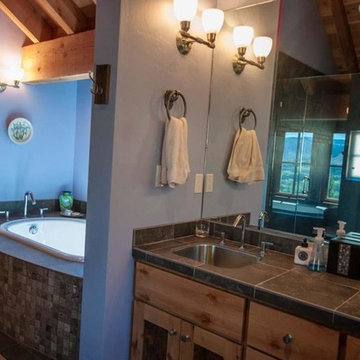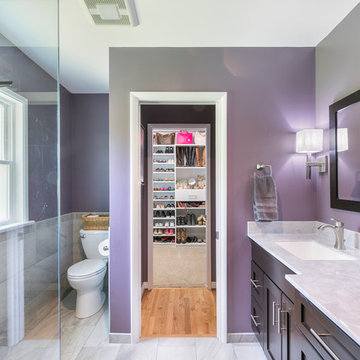676 Billeder af badeværelse med grå fliser og lilla vægge
Sorteret efter:
Budget
Sorter efter:Populær i dag
101 - 120 af 676 billeder
Item 1 ud af 3
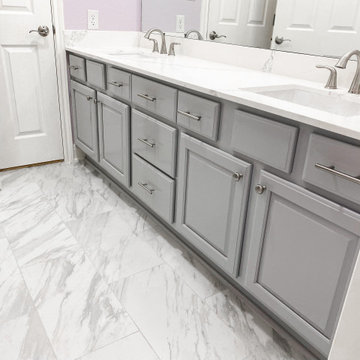
Bathroom remodel included new flooring, sinks, countertop, light fixtures, and freshly painted walls and cabinets
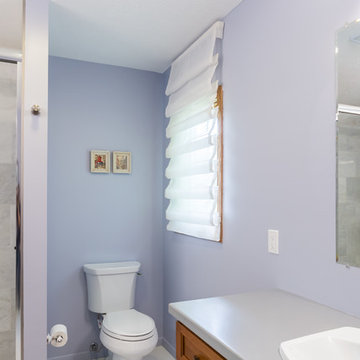
The master bath was reconfigured to accommodate two separate sinks and a shower with floor to ceiling marble tile and onyx base. Lightly embossed ceramic tiles on the floor gave subtle texture balanced with the rich cherry cabinets.
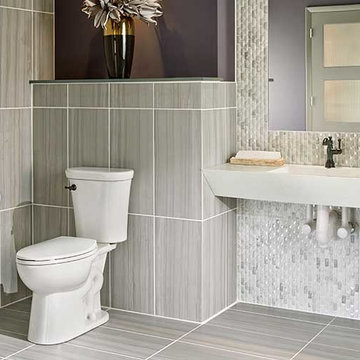
Anthracite Porcelain Tiles from the Sophie collection feature mid-tone grays with tonal veins, recreating the look of natural stone. These beautiful full-body tiles are suitable for a variety of interior design projects including floors, bathtub and shower surrounds, accent walls, and countertops in homes and commercial properties.
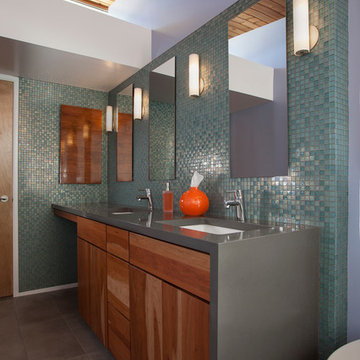
Original vanity was relocated for use in the bathroom remodel. Trim pieces for the original vanity were salvaged to create the make-up drawer. Ceilings were adjusted to accommodate a new duct layout and the original ceilings were abrasive blasted to bring back the natural wood finish.
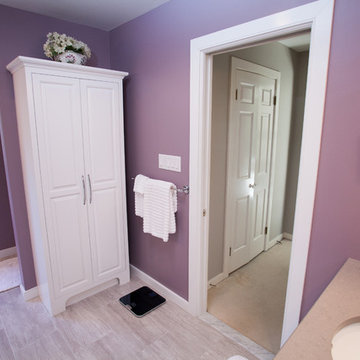
Downsizing doesn’t have to mean compromising. This master bath remodel proved to be quite the opposite. The homeowners’ wish list was actually exceeded. Wish we could say that for every project! Not only did the new design accomplish the generous his and her vanities and large shower they desired, but we were able to achieve a semi-private water closet by incorporating a tall armoire, providing extra storage as a bonus. Some aging in place features were added without detracting from the beauty. The finished room feels spacious and bright. Crisp white cabinetry, warm counter tops, and gorgeous tile are inviting and relaxing in this hazy retreat. Matt Villano Photography
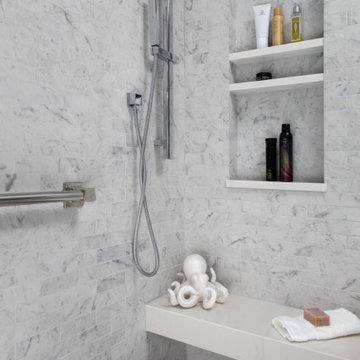
Luxury can come in many forms. In this Master Suite it shows itself through soothing colors, a rich tapestry of textures, and comfort galore. Hidden indulgences such as heated tile floors, motorized shades, and beefed-up insulation pamper the homeowners with the ease and coziness they were seeking. Work-horse tile exudes the opulence of marble with the ease of porcelain. Beautifully layered lighting amps up the illumination while bathing the space in warmth. The Suite further benefitted from the wonderful collection of art that the clients wished to have framed. The result? A Suite with tons of personality and a very personal touch.
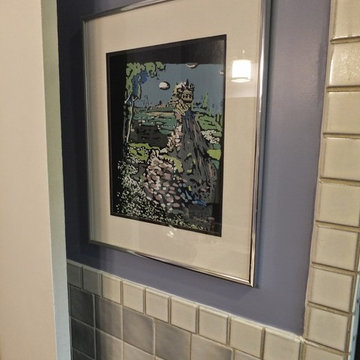
In this bathroom we made huge changes by completing minor updates. We re-glazed the bathtub, replaced the shower fixtures and shower doors, updated the cabinet to have a solid surface counter top, installed a new medicine cabinet and light fixture, added a new toilet and a fresh coat of paint and voila. The vanity cabinet and the tile were in good condition so we kept them as is.
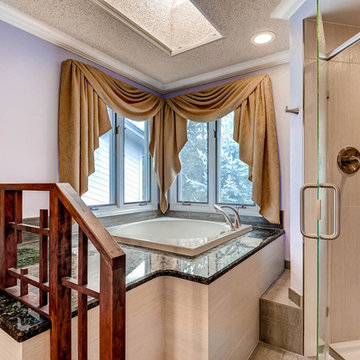
Custom cabinetry, mirror frames, trim and railing was built around the Asian inspired theme of this large spa-like master bath. A custom deck with custom railing was built to house the large Japanese soaker bath. The tub deck and countertops are a dramatic granite which compliments the cherry cabinetry and stone vessels.
676 Billeder af badeværelse med grå fliser og lilla vægge
6
