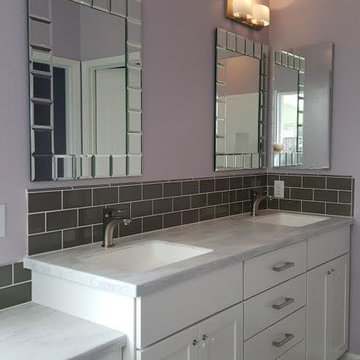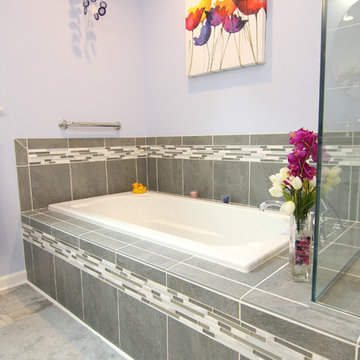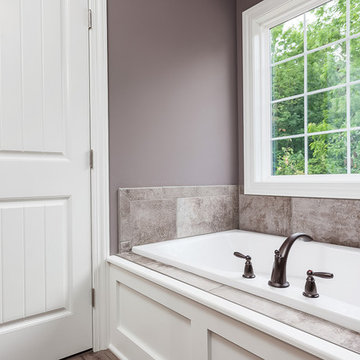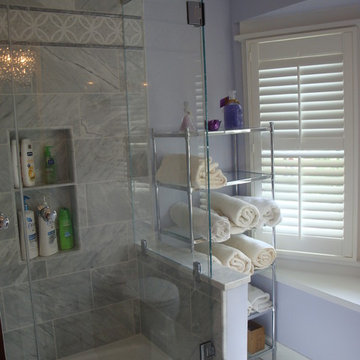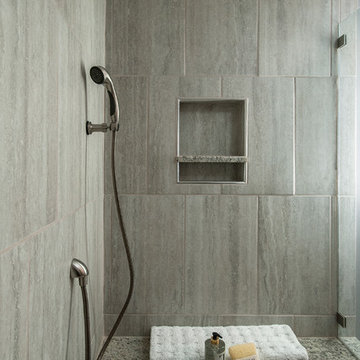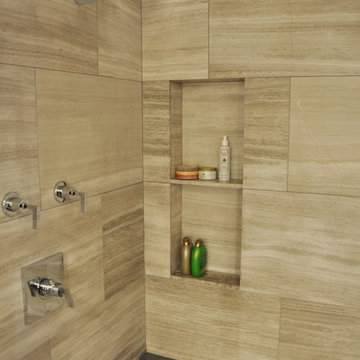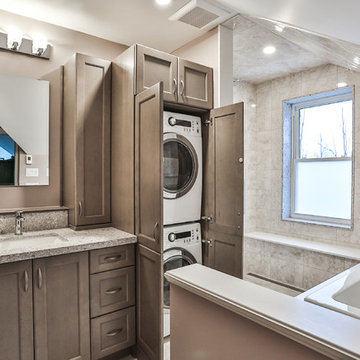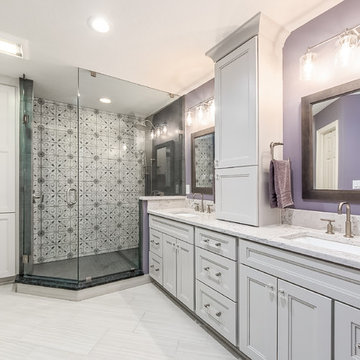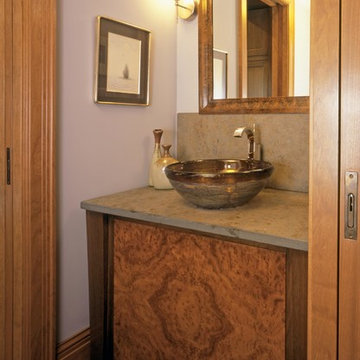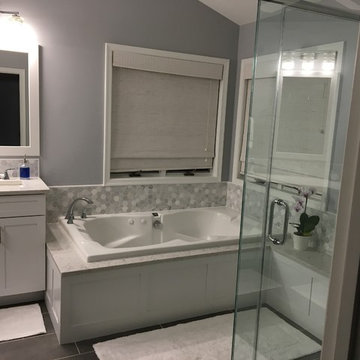676 Billeder af badeværelse med grå fliser og lilla vægge
Sorteret efter:
Budget
Sorter efter:Populær i dag
141 - 160 af 676 billeder
Item 1 ud af 3
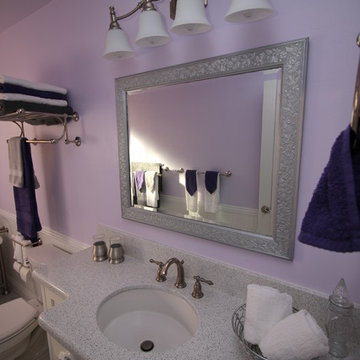
Shiloh white inset cabinetry with Cambria Whitney quartz with waterfall edge, Kohler Verticyl oval sink with Kelston brushed nickel faucet, polished carrara floor, claw-foot tub with brushed nickel faucet, glue chip glass window, and chandelier.
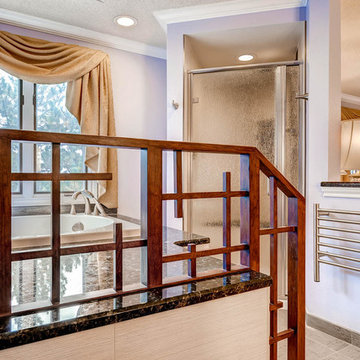
Custom cabinetry, mirror frames, trim and railing was built around the Asian inspired theme of this large spa-like master bath. A custom deck with custom railing was built to house the large Japanese soaker bath. The tub deck and countertops are a dramatic granite which compliments the cherry cabinetry and stone vessels.
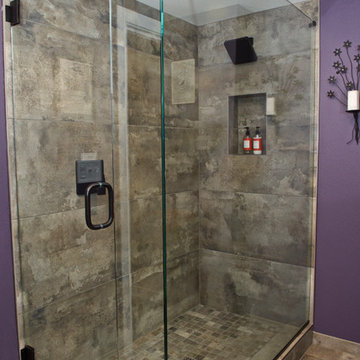
A large walk in shower gives plenty of room for guests without taking up the entire bathroom.
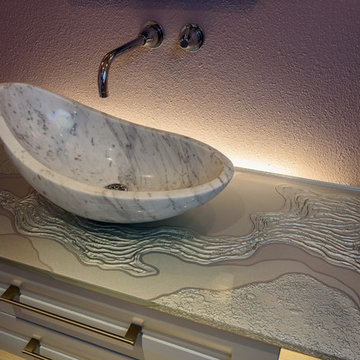
The vanity has two drawers, fitted around the drain. A steel structure floats the vanity 2" off the wall. The glass counter is by Mark Olson of Unique Art Glass. The sink came from SignatureHardware.com. We installed a Kohler Purist faucet. The cabinets are of my own design.
Photos by Jesse Young Photography
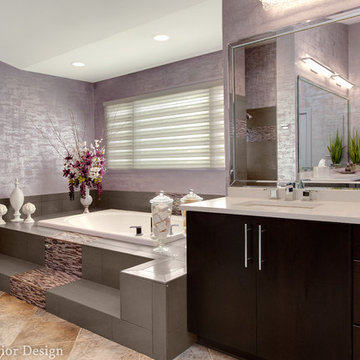
Cal Mitchner photographer.
Master bath renovation where we replaced the tub and shower tile with new 12 x 24 charcoal wall tiles and a purple glass waterfall accent. We had to keep the existing floor tile so we integrated a solid color that pulled some of the smoky gray tones out of the beige floor tile. We used a beaded glass faux finish on the walls that was applied in a grass cloth type of pattern. We installed new cabinets, counter tops, plumbing fixtures, undermount sinks, and lighting.
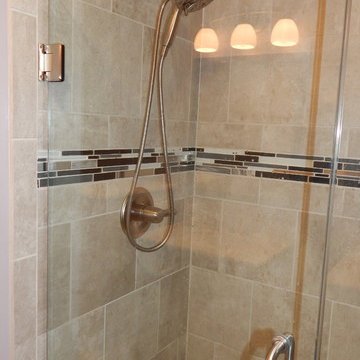
Walk-in custom tiled shower with glass door and panel, detachable shower head in brilliant stainless steel.
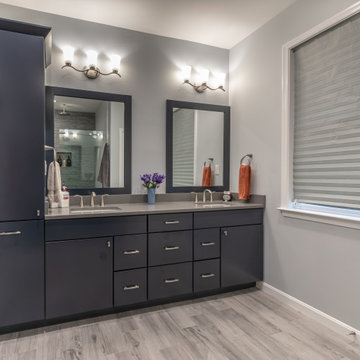
This beautiful Vienna, VA needed a two-story addition on the existing home frame.
Our expert team designed and built this major project with many new features.
This remodel project includes three bedrooms, staircase, two full bathrooms, and closets including two walk-in closets. Plenty of storage space is included in each vanity along with plenty of lighting using sconce lights.
Three carpeted bedrooms with corresponding closets. Master bedroom with his and hers walk-in closets, master bathroom with double vanity and standing shower and separate toilet room. Bathrooms includes hardwood flooring. Shared bathroom includes double vanity.
New second floor includes carpet throughout second floor and staircase.
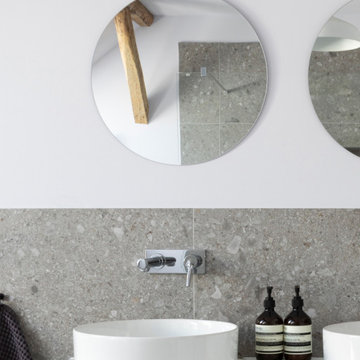
Das Bad ist mit großflächig gesprenkelten Fliesen ausgestattet, die eine matte, leicht griffige Oberfläche bieten.
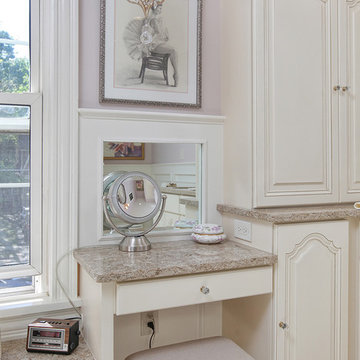
Historical Home that wanted to incorporate a master suite in one of the existing bedrooms. Vanity with built in mirror.
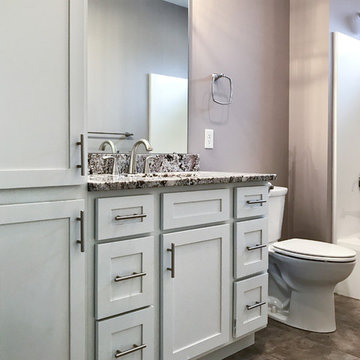
Craftsman style bathroom with a neutral gray and white color scheme, granite countertop, white vanity with built in cabinetry, and an undermount sink.
676 Billeder af badeværelse med grå fliser og lilla vægge
8
