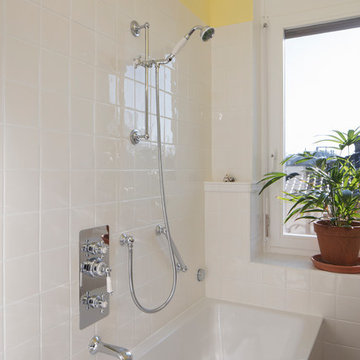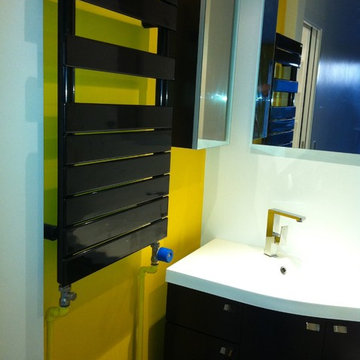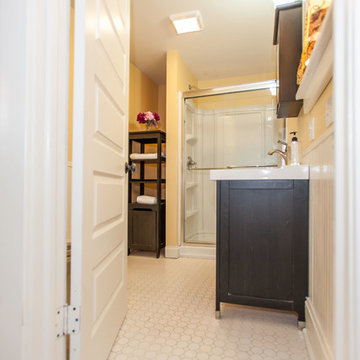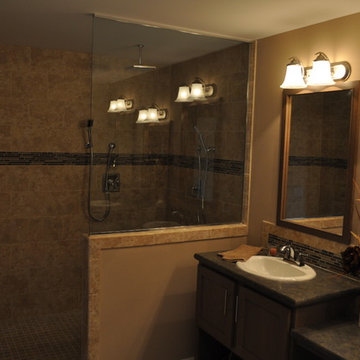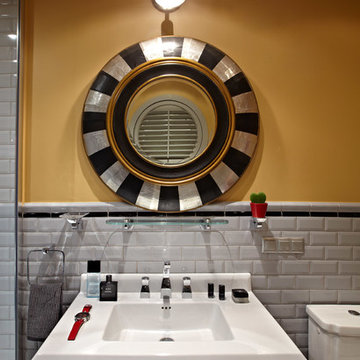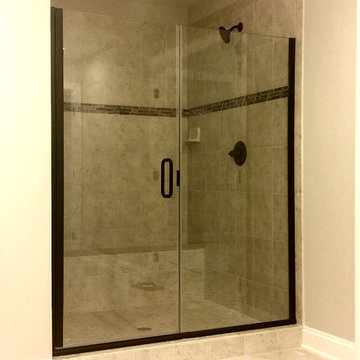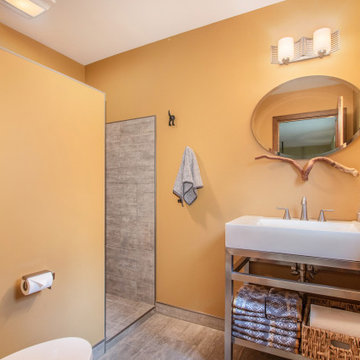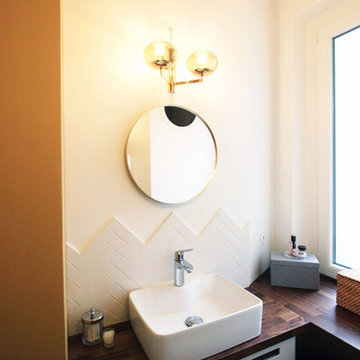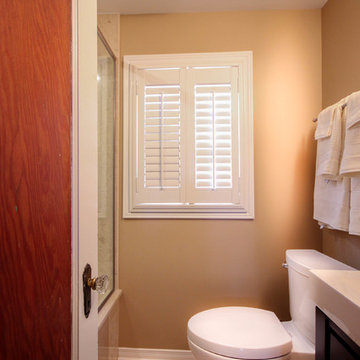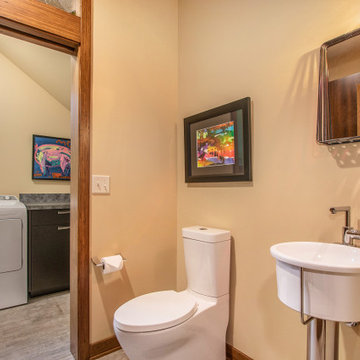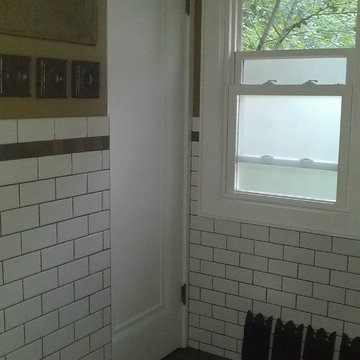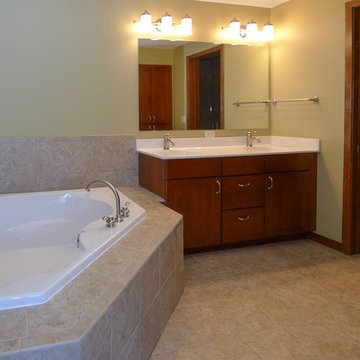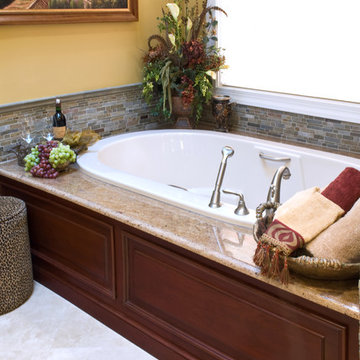238 Billeder af badeværelse med gule vægge og en håndvask på ben
Sorteret efter:
Budget
Sorter efter:Populær i dag
161 - 180 af 238 billeder
Item 1 ud af 3
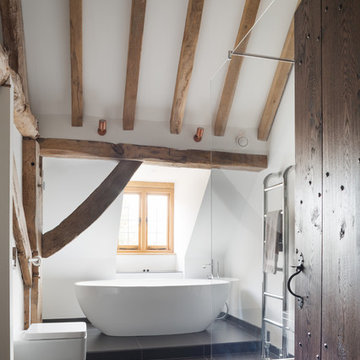
The clients were moving from South West London to make a permanent family retreat in rural Sussex. Their property was an old farmhouse which they were sympathetically restoring, reinvigorating and extending. They were used to a Scandinavian lifestyle so wanted to merge the features of this exquisite farmhouse with the clean contemporary living they were used to. The master bathroom was designed with the lady of the house in mind as the husband and the rest of the family have their own personal bathrooms else where in the property.
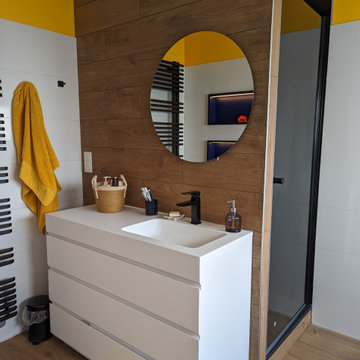
Projet d'aménagement d'une salle de douche pour la création d'une suite parentale. La nouvelle pièce vient se loger dans le garage existant.
Création d'une douche cachée derrière la vasque. L'ensemble vient se parer de couleurs affirmées pour apporter le sourire dès le matin. Des détails sont pensés pour apporter un maximum de rangements.
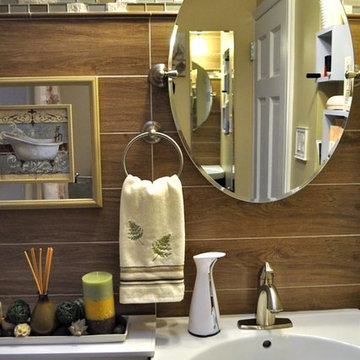
Renovated Bathroom - For proposes of scale, we opted for an elliptical floating mirror. Through the mirror you can see the soft yellow we painted the walls, as well as the full length mirror we incorporated. That opposite wall also features linen storage and art.
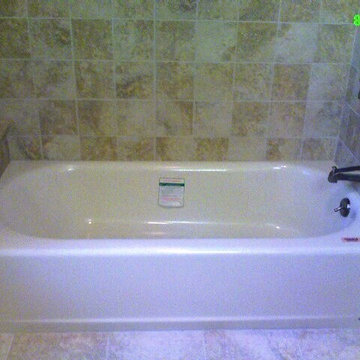
Complete bathroom remodel including replacement of all plumbing fixtures. New American Standard Americast tub in Linen, new ceramic tile including ceiling of shower/tub area, new vanity and mirror and storage cabinet above toilet. New light fixture above vanity, All the outside corners of the tiles were mitered and new stone window sill and tub bench top.
Photo by: Nicastro Contracting Services LLC
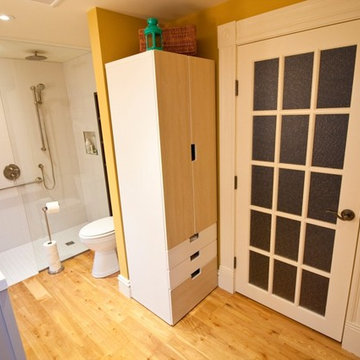
This client was looking to update their modest downstairs bathroom which was tucked away in a cramped corner of an existing addition. Once we started exploring the possibility of opening the space and creating one larger bathroom, the possibilities really started flowing.
Photos by : Nick Rudnicki
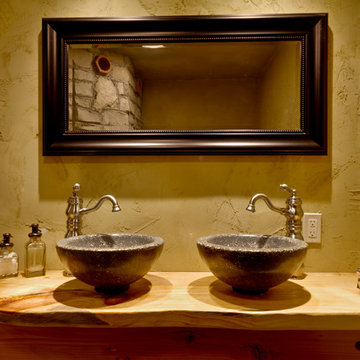
The master bedroom was previously a small corner shower. We took out a closet in our guest room to increase the size to provide a double vanity and double shower space.
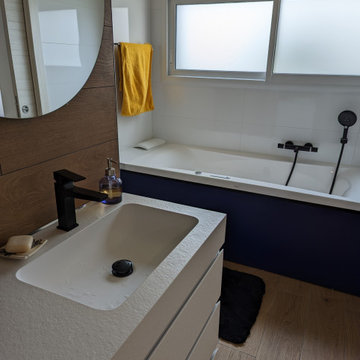
Projet d'aménagement d'une salle de bains en RDC pour la création d'une suite parentale. La nouvelle pièce vient se loger dans le garage existant dans lequel on a créé une nouvelle fenêtre.
Création d'une douche cachée derrière la vasque. Installation d'une baignoire balnéo. L'ensemble vient se parer de couleurs affirmées pour apporter le sourire dès le matin. Des détails sont pensés pour apporter un maximum de luminosité.
238 Billeder af badeværelse med gule vægge og en håndvask på ben
9
