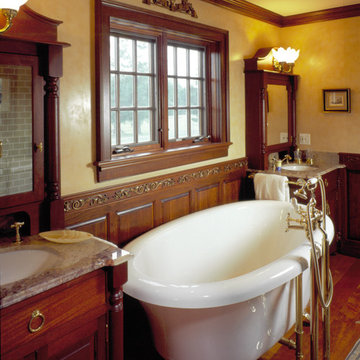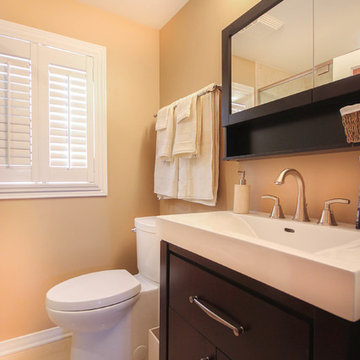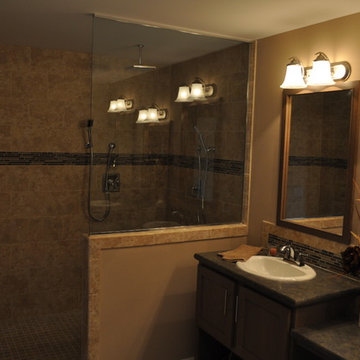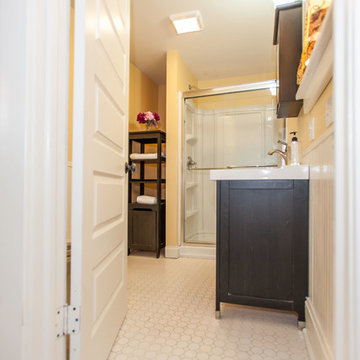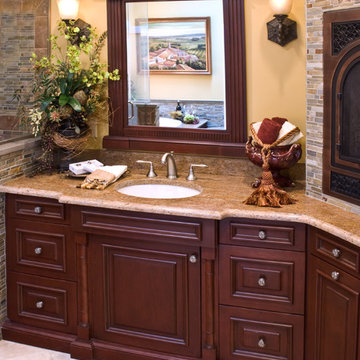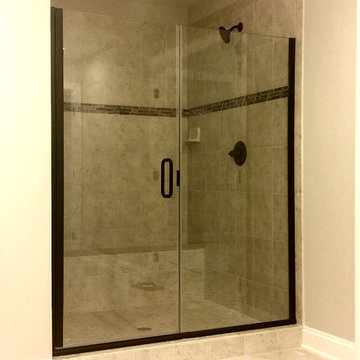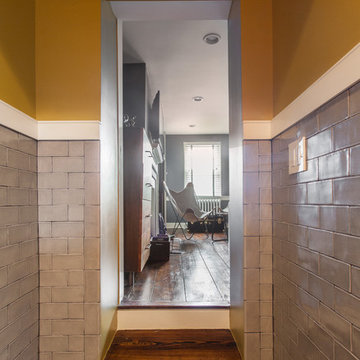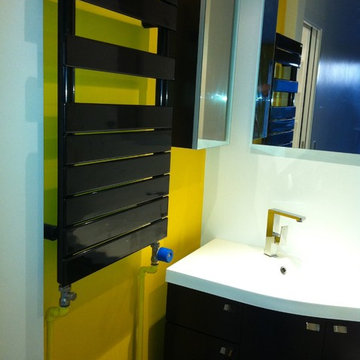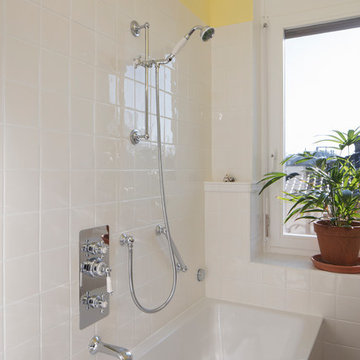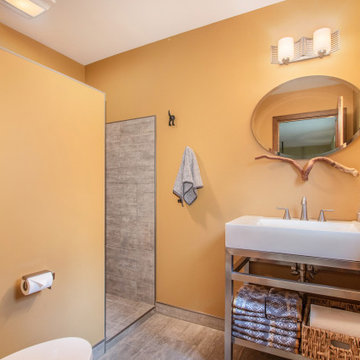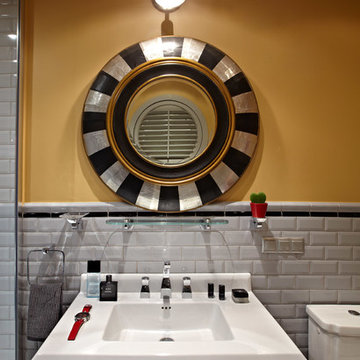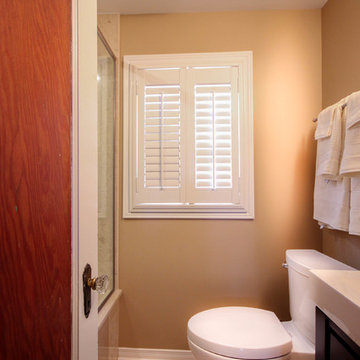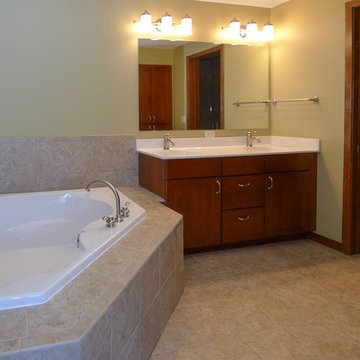238 Billeder af badeværelse med gule vægge og en håndvask på ben
Sorteret efter:
Budget
Sorter efter:Populær i dag
81 - 100 af 238 billeder
Item 1 ud af 3
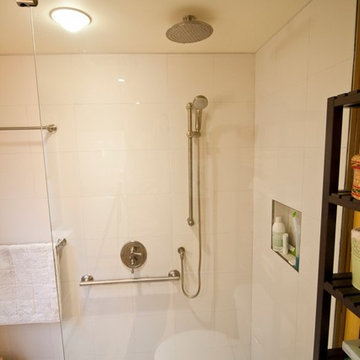
This client was looking to update their modest downstairs bathroom which was tucked away in a cramped corner of an existing addition. Once we started exploring the possibility of opening the space and creating one larger bathroom, the possibilities really started flowing.
Photos by : Nick Rudnicki
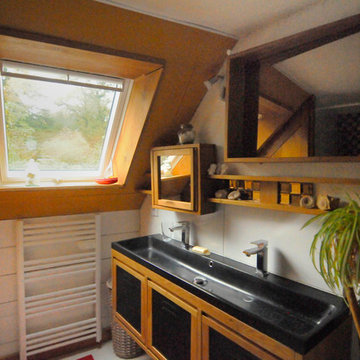
Réalisation d'une salle d'eau de 4m² en comble.
Lavabo double vasques, miroirs enfants et adultes, placard ballon d'eau chaude et étagère, douche
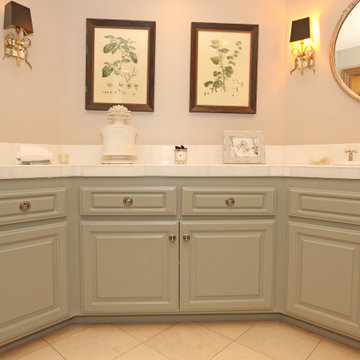
Complete Master Bathroom remodel with new vanity, make-up station, bathtub, shower, and custom cabinets.
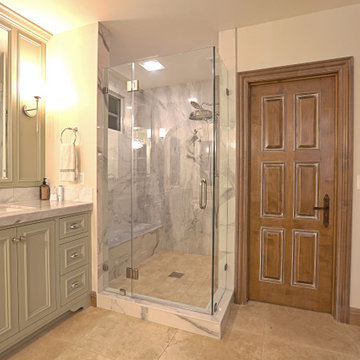
Complete Master Bathroom remodel with new vanity, make-up station, bathtub, shower, and custom cabinets.
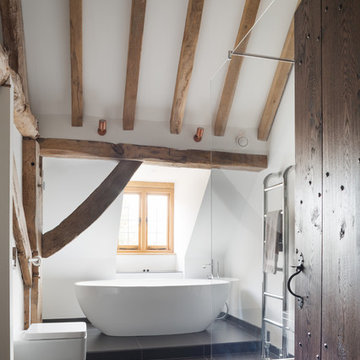
The clients were moving from South West London to make a permanent family retreat in rural Sussex. Their property was an old farmhouse which they were sympathetically restoring, reinvigorating and extending. They were used to a Scandinavian lifestyle so wanted to merge the features of this exquisite farmhouse with the clean contemporary living they were used to. The master bathroom was designed with the lady of the house in mind as the husband and the rest of the family have their own personal bathrooms else where in the property.
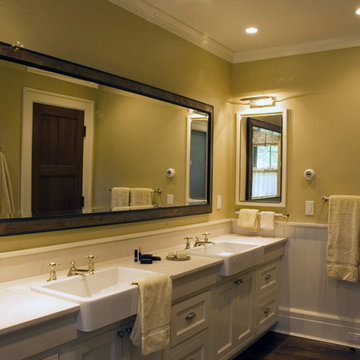
A spacious master bathroom, with separate toilet room and showers, offers a long built-in vanity with double sinks and a grand framed mirror.
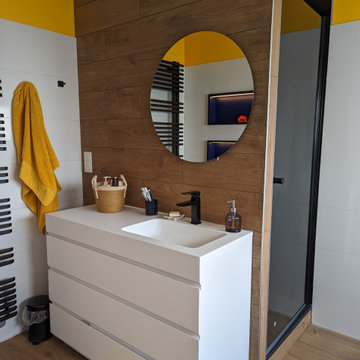
Projet d'aménagement d'une salle de douche pour la création d'une suite parentale. La nouvelle pièce vient se loger dans le garage existant.
Création d'une douche cachée derrière la vasque. L'ensemble vient se parer de couleurs affirmées pour apporter le sourire dès le matin. Des détails sont pensés pour apporter un maximum de rangements.
238 Billeder af badeværelse med gule vægge og en håndvask på ben
5
