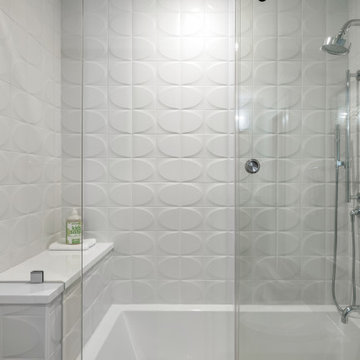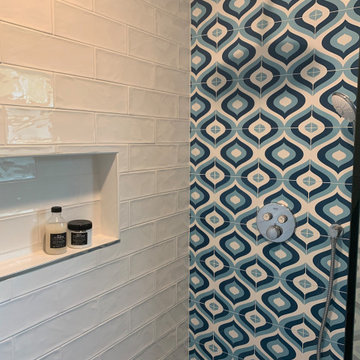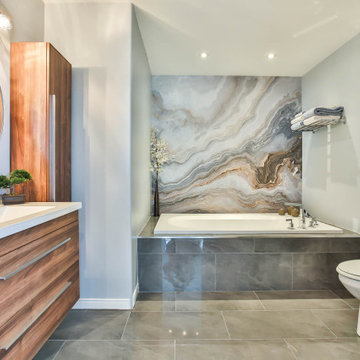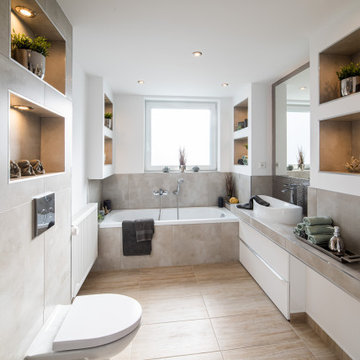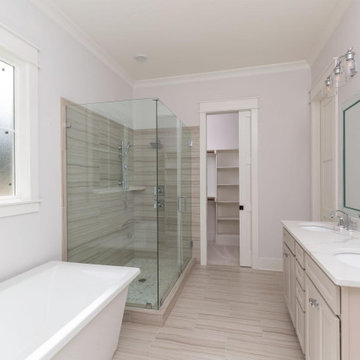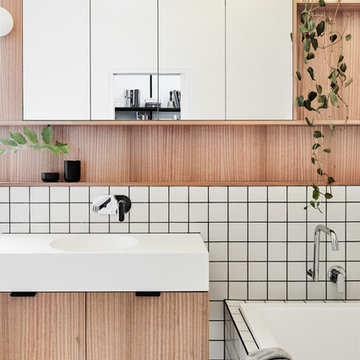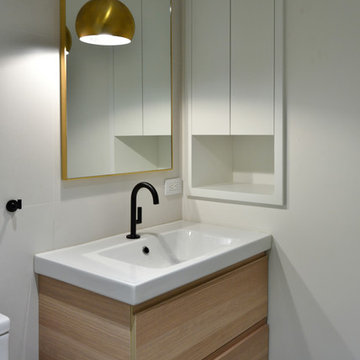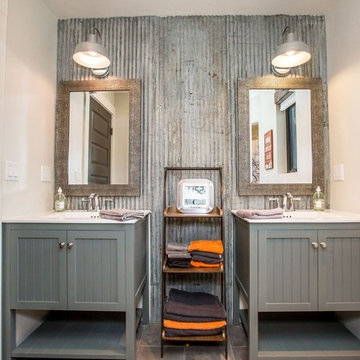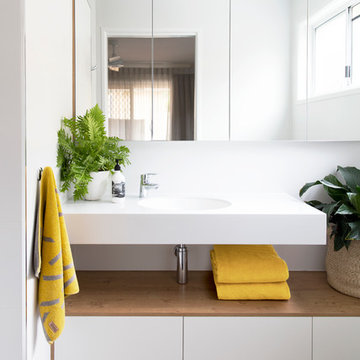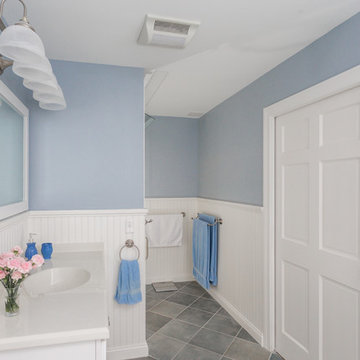12.714 Billeder af badeværelse med gulv af keramiske fliser og en integreret håndvask
Sorteret efter:
Budget
Sorter efter:Populær i dag
61 - 80 af 12.714 billeder
Item 1 ud af 3

Baño de 2 piezas y plato de ducha, ubicado en la planta baja del ático al lado del comedor - salón lo que lo hace muy cómodo para los invitados.

The original bathroom on the main floor had an odd Jack-and-Jill layout with two toilets, two vanities and only a single tub/shower (in vintage mint green, no less). With some creative modifications to existing walls and the removal of a small linen closet, we were able to divide the space into two functional and totally separate bathrooms.
In the guest bathroom, we opted for a clean black and white palette and chose a stained wood vanity to add warmth. The bold hexagon tiles add a huge wow factor to the small bathroom and the vertical tile layout draws the eye upward. We made the most out of every inch of space by including a tall niche for towels and toiletries and still managed to carve out a full size linen closet in the hall.
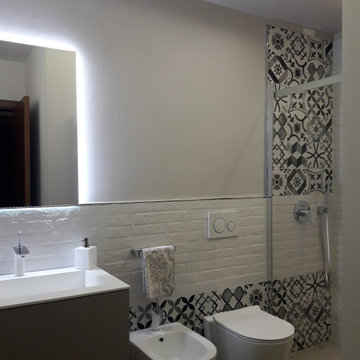
BAGNO COMPLETAMENTE RISTRUTTURATO CON PAVIMENTO IN PVC EFFETTO LEGNO E CEMENTINE IN GRES PORCELLANATO. SANITARI SOSPESI BIANCHI, PIATTO DOCCIA IN RESINA DA 160X80 CM E BOX DOCCIA SCORREVOLE

Here is an architecturally built house from the early 1970's which was brought into the new century during this complete home remodel by opening up the main living space with two small additions off the back of the house creating a seamless exterior wall, dropping the floor to one level throughout, exposing the post an beam supports, creating main level on-suite, den/office space, refurbishing the existing powder room, adding a butlers pantry, creating an over sized kitchen with 17' island, refurbishing the existing bedrooms and creating a new master bedroom floor plan with walk in closet, adding an upstairs bonus room off an existing porch, remodeling the existing guest bathroom, and creating an in-law suite out of the existing workshop and garden tool room.vanity

We were asked to create a very elegant master bathroom in this period 70's residence. We left many of the adjacent elements and finishes in place but created an entirely new aesthetic in the bathroom and dressing area. Four wing walls of low-iron glass are used in conjunction with the dramatic rear wall of Italian marble, beautifully book matched. Floors are 30 X 30 porcelain tiles. The pair of medicine cabinets left up to revel ample storage within the deep cabinets. Walnut cabinetry is custom designed by our studio. The skylight features a completely concealed shade which blocks out the sunlight completely, for those weekend days when you might want to sleep in late.
A more modest bathroom on the first level serves the guest bedroom and dinner guests.
Photos © John Sutton Photography
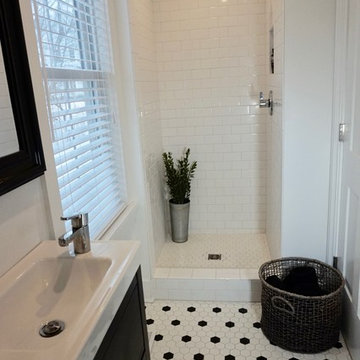
The small bathroom feels spacious with white walls and a small pattern hexagonal floor tile. The IKEA vanity is made for small spaces but gives ample storage and a scandinavian vibe to this light and airy space.

Dark and lacking functionality, this hard working hall bathroom in Great Falls, VA had to accommodate the needs of both a teenage boy and girl. Custom cabinetry, new flooring with underlayment heat, all new bathroom fixtures and additional lighting make this a bright and practical space. Exquisite blue arabesque tiles, crystal adornments on the lighting and faucets help bring this utilitarian space to an elegant room. Designed by Laura Hildebrandt of Interiors By LH, LLC. Construction by Superior Remodeling, Inc. Cabinetry by Harrell's Professional Cabinetry. Photography by Boutique Social. DC.
12.714 Billeder af badeværelse med gulv af keramiske fliser og en integreret håndvask
4
