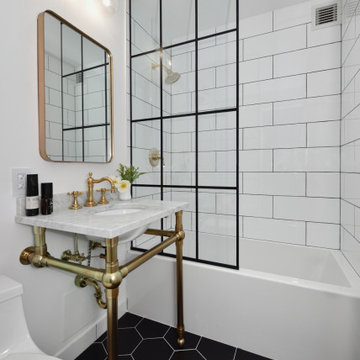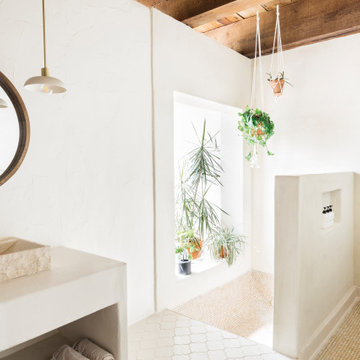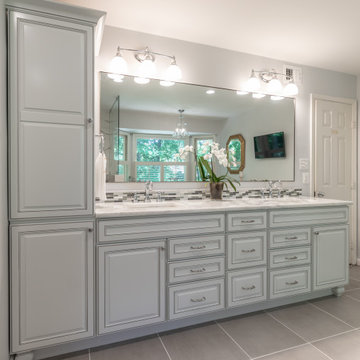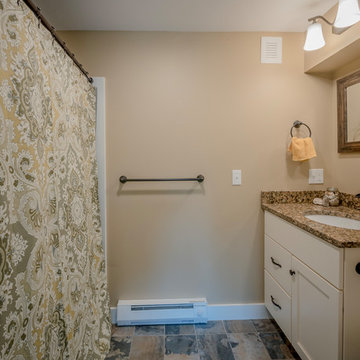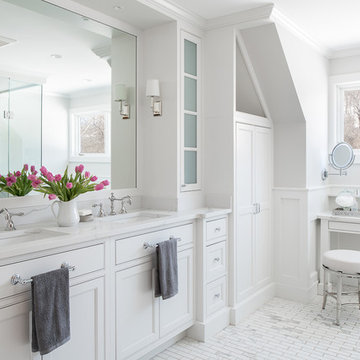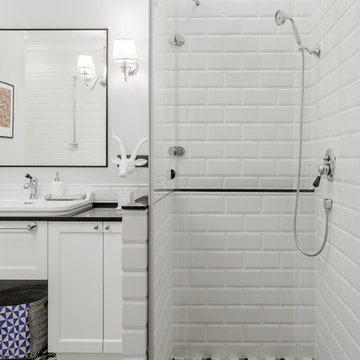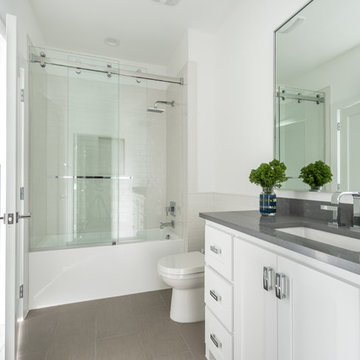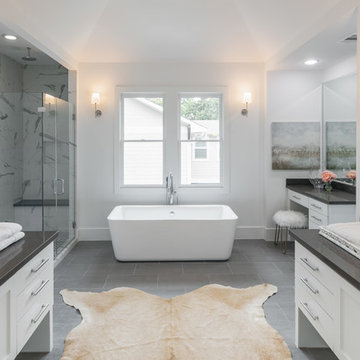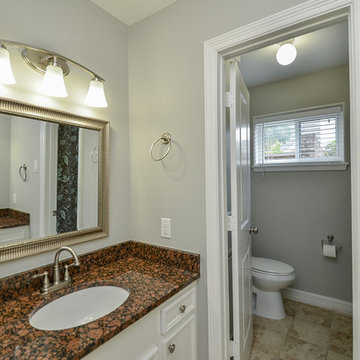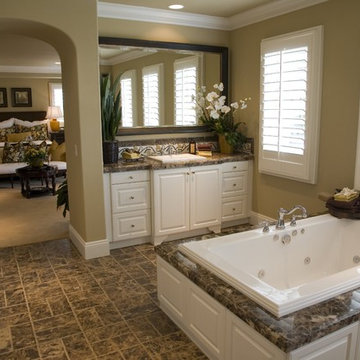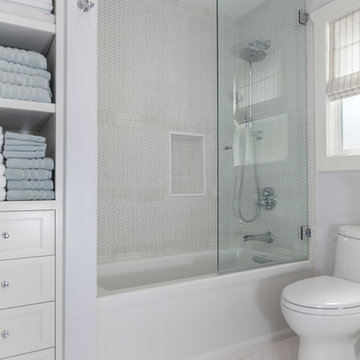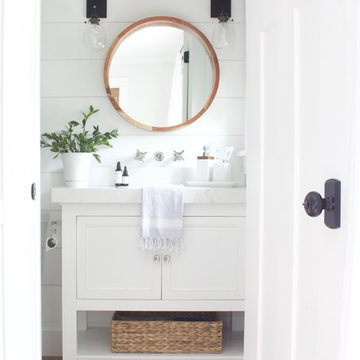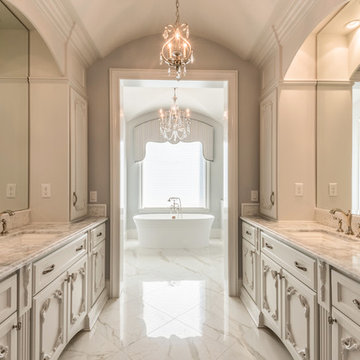43.466 Billeder af badeværelse med hvide skabe og gulv af keramiske fliser
Sorteret efter:
Budget
Sorter efter:Populær i dag
241 - 260 af 43.466 billeder
Item 1 ud af 3

Here is an architecturally built house from the early 1970's which was brought into the new century during this complete home remodel by opening up the main living space with two small additions off the back of the house creating a seamless exterior wall, dropping the floor to one level throughout, exposing the post an beam supports, creating main level on-suite, den/office space, refurbishing the existing powder room, adding a butlers pantry, creating an over sized kitchen with 17' island, refurbishing the existing bedrooms and creating a new master bedroom floor plan with walk in closet, adding an upstairs bonus room off an existing porch, remodeling the existing guest bathroom, and creating an in-law suite out of the existing workshop and garden tool room.
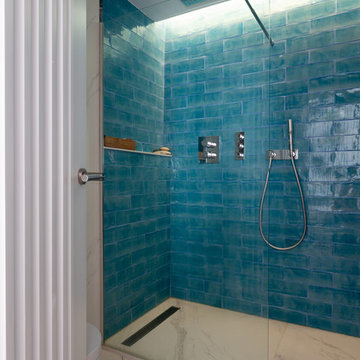
Reforma efectuada por el Arquitecto Miguel Rami Guix en Barcelona.
Todo gira ante el mueble central situado entre la cocina y el dormitorio con una gran puerta corredera en la cocina que hace integrarlo tanto en la cocina como en el propio salon cuando la puerta permanece abierta.
Es por ello que los tiradores tanto de la cocina como del dormitorio sean los mismos. Una barra tratada de madera al natural.
Tanto la puerta de la cocina como la del baño principal comparten el mismo diseño de láminas blancas.
Al igual que el suelo de la cocina siendo el mismo utilizado en la terraza acristalada.
En esta misma terraza se realizo un acristalamiento permitiendo comunicar visualmente la terraza con el estudio de arquitectura.
Fotografía: Julen Esnal Photography

These repeat clients had remodeled almost their entire home with us except this bathroom! They decided they wanted to add a powder bath to increase the value of their home. What is now a powder bath and guest bath/walk-in closet, used to be one second master bathroom. You could access it from either the hallway or through the guest bedroom, so the entries were already there.
Structurally, the only major change was closing in a window and changing the size of another. Originally, there was two smaller vertical windows, so we closed off one and increased the size of the other. The remaining window is now 5' wide x 12' high and was placed up above the vanity mirrors. Three sconces were installed on either side and between the two mirrors to add more light.
The new shower/tub was placed where the closet used to be and what used to be the water closet, became the new walk-in closet.
There is plenty of room in the guest bath with functionality and flow and there is just enough room in the powder bath.
The design and finishes chosen in these bathrooms are eclectic, which matches the rest of their house perfectly!
They have an entire house "their style" and have now added the luxury of another bathroom to this already amazing home.
Check out our other Melshire Drive projects (and Mixed Metals bathroom) to see the rest of the beautifully eclectic house.

Interior Designer: Simons Design Studio
Builder: Magleby Construction
Photography: Allison Niccum

Our clients owned a secondary home in Bellevue and decided to do a major renovation as the family wanted to make this their main residence. A decision was made to add 3 bedrooms and an expanded large kitchen to the property. The homeowners were in love with whites and grays, and their idea was to create a soft modern look with transitional elements.
We designed the kitchen layout to capitalize on the view and to meet all of the homeowners requirements. Large open plan kitchen lets in plenty of natural light and lots of space for their 3 boys to run around. We redesigned all the bathrooms, helped the clients with selection of all the finishes, materials, and fixtures for their new home.
43.466 Billeder af badeværelse med hvide skabe og gulv af keramiske fliser
13

