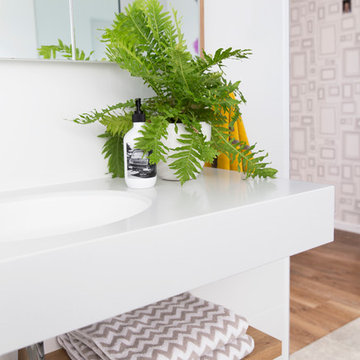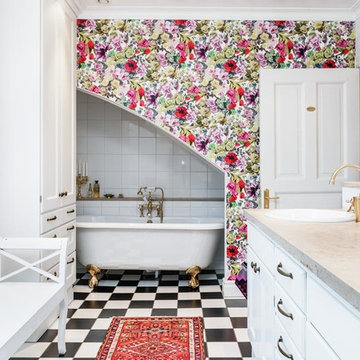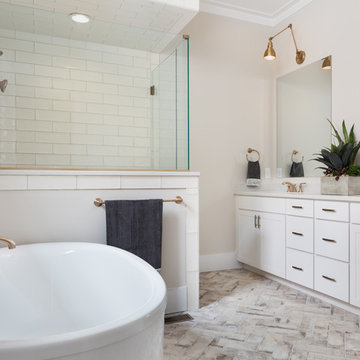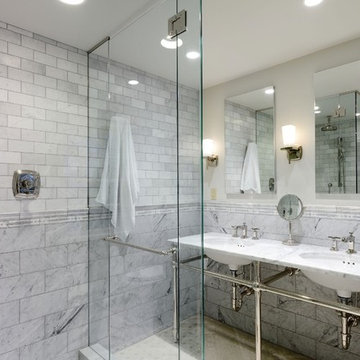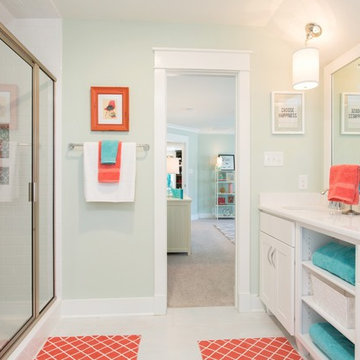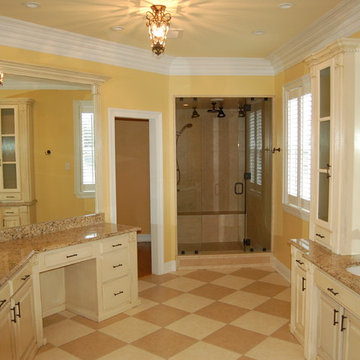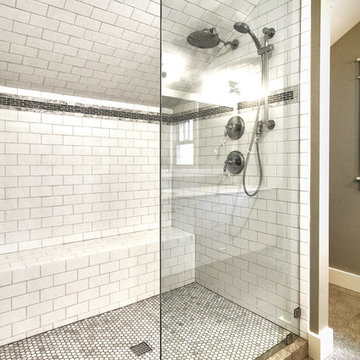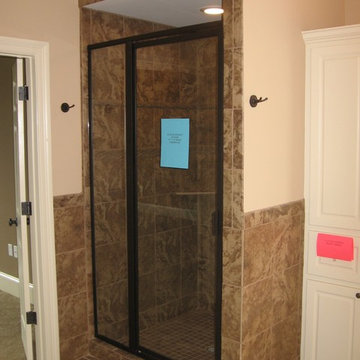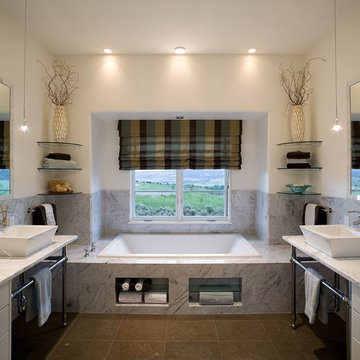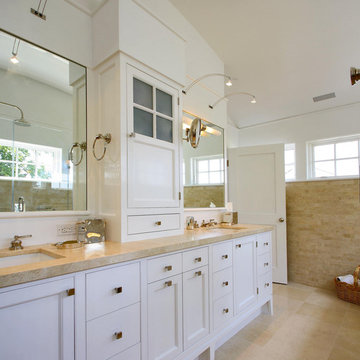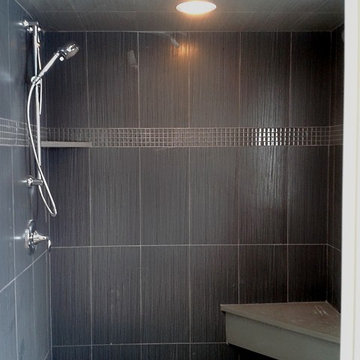43.440 Billeder af badeværelse med hvide skabe og gulv af keramiske fliser
Sorteret efter:
Budget
Sorter efter:Populær i dag
161 - 180 af 43.440 billeder
Item 1 ud af 3
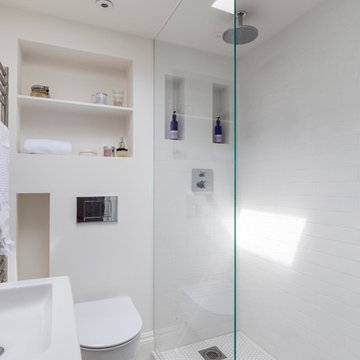
The roof space has been transformed into a Guest Bedroom, Ensuite and storage thanks to a rear dormer.
The Ensuite has a hexagon mosaic tiled floor, with a frameless shower enclosure, niches and a wall hung WC. An openable roof light gives roof access.
Photography by Chris Snook
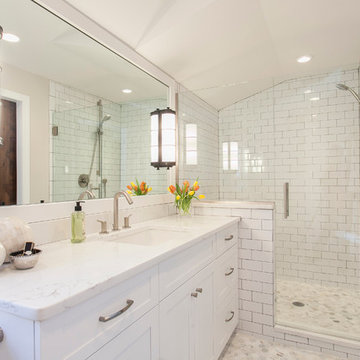
Brushed nickel fixtures including a handheld shower head and slide bar bring this master bath up to 21st century standards. By taking over the closet area we were able to give this couple the beautiful shower space they desired. Rounding out the room is a pair of oil rubbed bronze light fixtures and barn doors that warm up the otherwise white space with old world charm. Photo by Chrissy Racho.
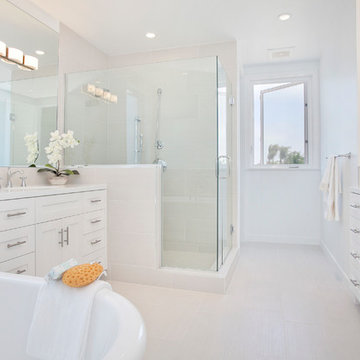
Thoughtfully designed by Steve Lazar of design + build by South Swell. designbuildbySouthSwell.com.
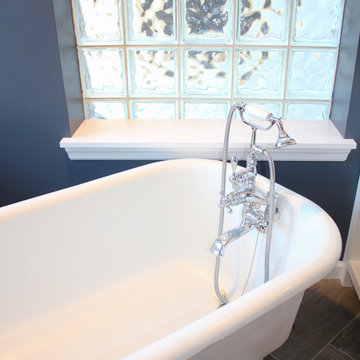
A pre-existing claw foot tub was relocated from the client's master bath to the guest bath. The claw foot tub becomes the focal point of this bathroom design.
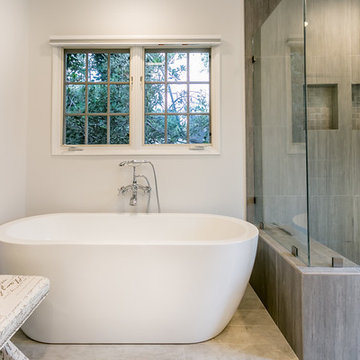
STUDIO CITY Bathroom stand-alone tub & sauna shower
Check for more at:
www.newlookhomeremodeling.com
855.639.5050
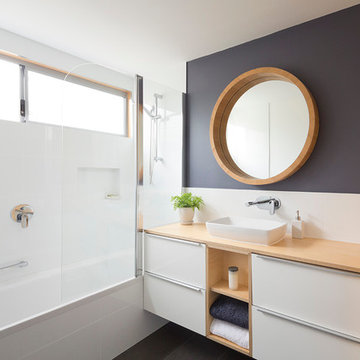
2 storey custom built home on rear ROW with open plan and outdoor living to suit clients coastal lifestyle. This modern home has a minimum 6 star energy rating and incorporates solar passive design with the latest construction materials including structural insulated roof panels (SIPs), exposed 'burnished' concrete slabs, cross ventilation using louvers, and use of engineered timbers as a themed finish throughout the home.
PHOTOGRAPHY: F22 Photography
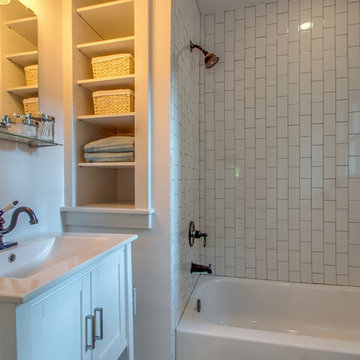
Built-in storage makes the most of a small space, while exposed legs on the sink cabinet create a sense of openness.
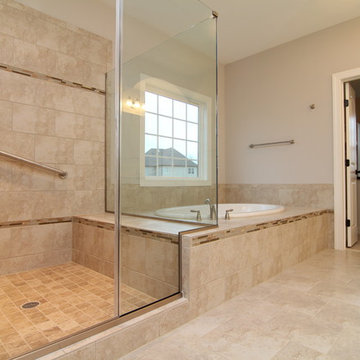
Master suite bath with a his and her vanity design in white cabinets with barrel vault ceilings above. Large soaking tub and huge glass surround shower.

Here are a couple of examples of bathrooms at this project, which have a 'traditional' aesthetic. All tiling and panelling has been very carefully set-out so as to minimise cut joints.
Built-in storage and niches have been introduced, where appropriate, to provide discreet storage and additional interest.
Photographer: Nick Smith
43.440 Billeder af badeværelse med hvide skabe og gulv af keramiske fliser
9
