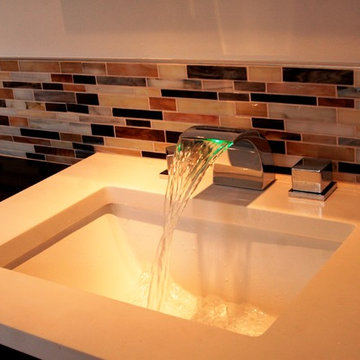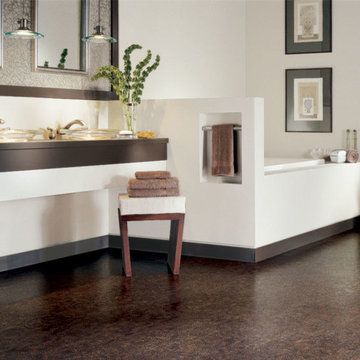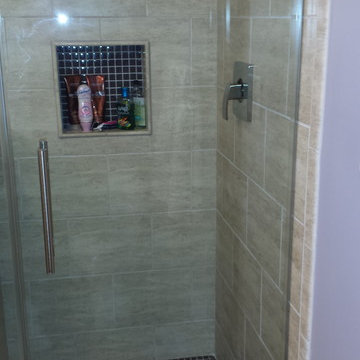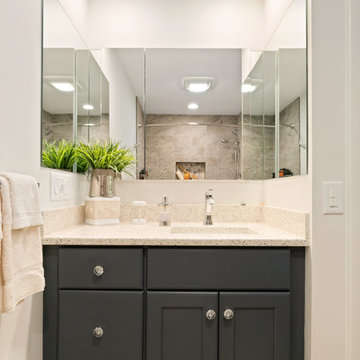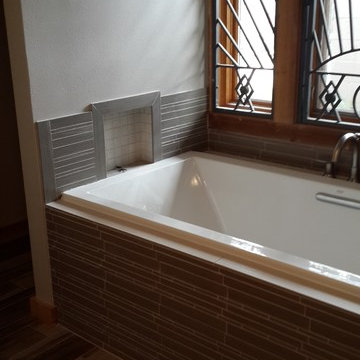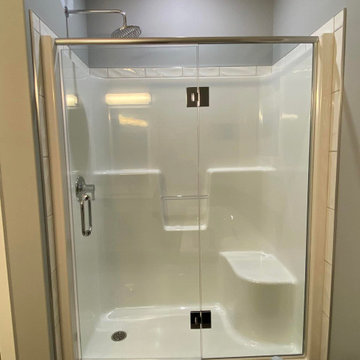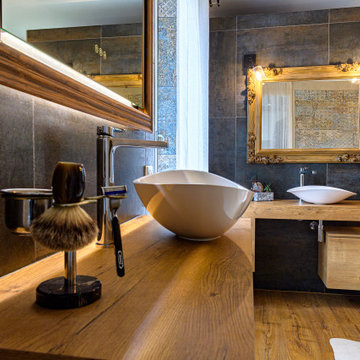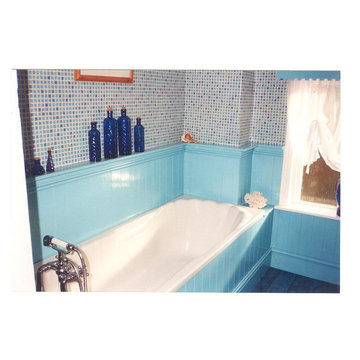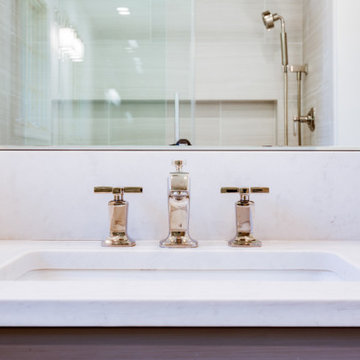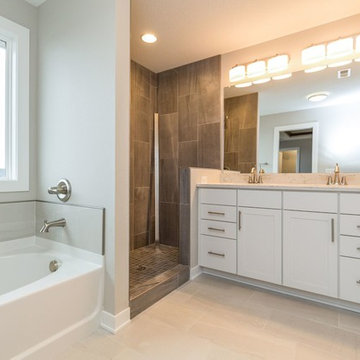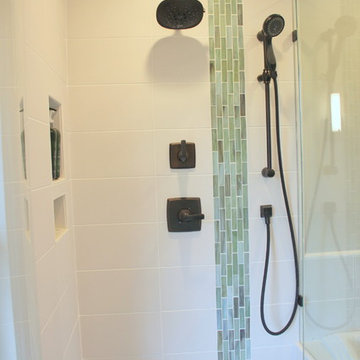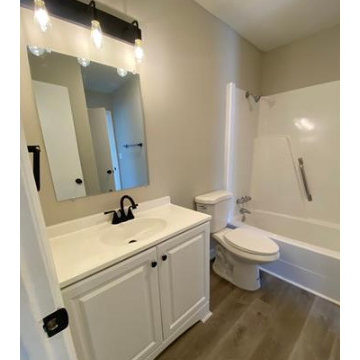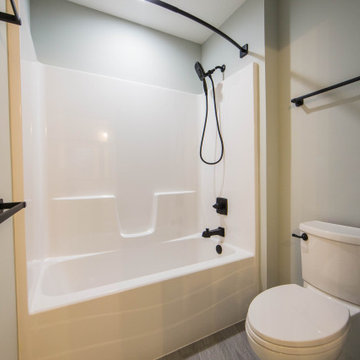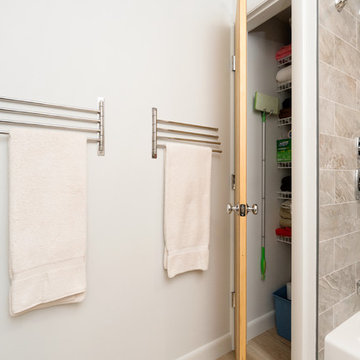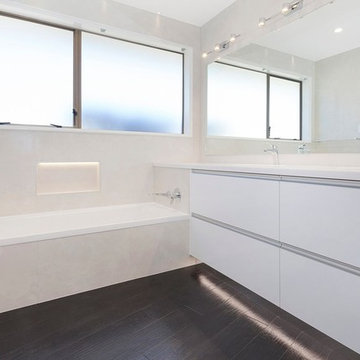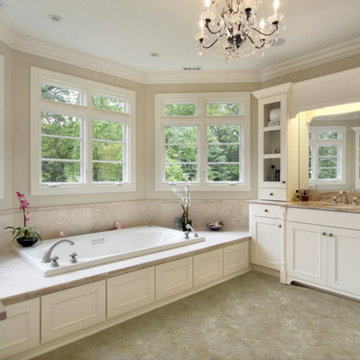372 Billeder af badeværelse med indbygget badekar og laminatgulv
Sorteret efter:
Budget
Sorter efter:Populær i dag
121 - 140 af 372 billeder
Item 1 ud af 3
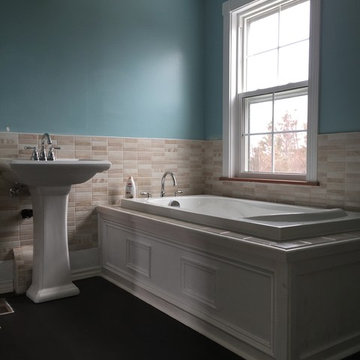
Drop In soaking tub, new vinyl window insert with solid black cherry sill, early 20th century light fixture. Remodeled from former bedroom. Some touch up to do over sink. Ebony fibre laminate flooring. Tub surround built to allow plumbing access. Sand ceramic subway tile on surround.
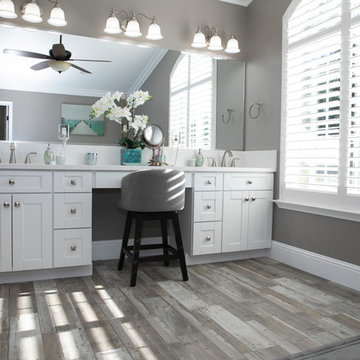
Custom white vanity with shaker doors, soft-close hinges and glides, double sinks and a make-up vanity.
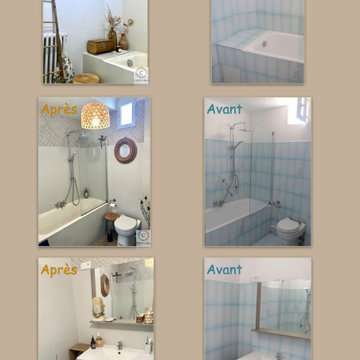
Pour cette petite salle de bain, le budget était de 300€ pour les matériaux. Toute la vaisselle restait en place.
Nous avons donc utilisé une résine couleur lin pour repeindre l'intégralité de la faïence. pour le sol, sur le carrelage existant des lames aspect "parquet vieilli" ont été disposées. Sur la partie haute un papier peint avec un visuel "rafia tressé" a été collé afin de rendre la pièce plus chaleureuse et être ensuite plus en adéquation avec les objets de déco. Là aussi, petit budget, avec un miroir et une panière chinés, une suspension, 1 tapis, 2 tabourets, un vase tressé, un vase en verre de chez Imaginea.
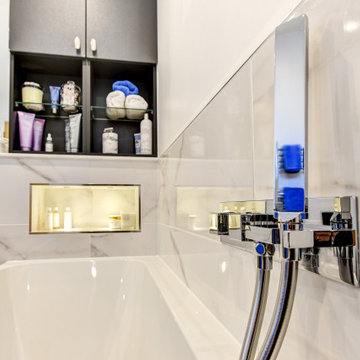
Relaxing Bathroom in Horsham, West Sussex
Marble tiling, contemporary furniture choices and ambient lighting create a spa-like bathroom space for this Horsham client.
The Brief
Our Horsham-based bathroom designer Martin was tasked with creating a new layout as well as implementing a relaxing and spa-like feel in this Horsham bathroom.
Within the compact space, Martin had to incorporate plenty of storage and some nice features to make the room feel inviting, but not cluttered in any way.
It was clear a unique layout and design were required to achieve all elements of this brief.
Design Elements
A unique design is exactly what Martin has conjured for this client.
The most impressive part of the design is the storage and mirror area at the rear of the room. A clever combination of Graphite Grey Mereway furniture has been used above the ledge area to provide this client with hidden away storage, a large mirror area and a space to store some bathing essentials.
This area also conceals some of the ambient, spa-like features within this room.
A concealed cistern is fitted behind white marble tiles, whilst a niche adds further storage for bathing items. Discrete downlights are fitted above the mirror and within the tiled niche area to create a nice ambience to the room.
Special Inclusions
A larger bath was a key requirement of the brief, and so Martin has incorporated a large designer-style bath ideal for relaxing. Around the bath area are plenty of places for decorative items.
Opposite, a smaller wall-hung unit provides additional storage and is also equipped with an integrated sink, in the same Graphite Grey finish.
Project Highlight
The numerous decorative areas are a great highlight of this project.
Each add to the relaxing ambience of this bathroom and provide a place to store decorative items that contribute to the spa-like feel. They also highlight the great thought that has gone into the design of this space.
The End Result
The result is a bathroom that delivers upon all the requirements of this client’s brief and more. This project is also a great example of what can be achieved within a compact bathroom space, and what can be achieved with a well-thought-out design.
If you are seeking a transformation to your bathroom space, discover how our expert designers can create a great design that meets all your requirements.
To arrange a free design appointment visit a showroom or book an appointment now!
372 Billeder af badeværelse med indbygget badekar og laminatgulv
7
