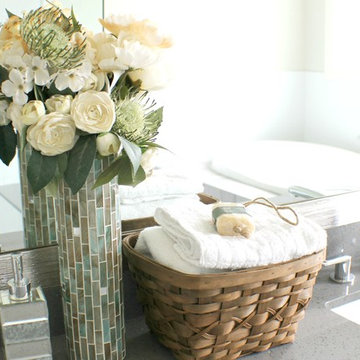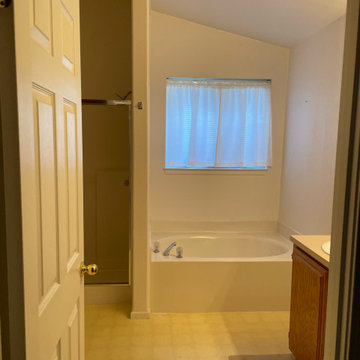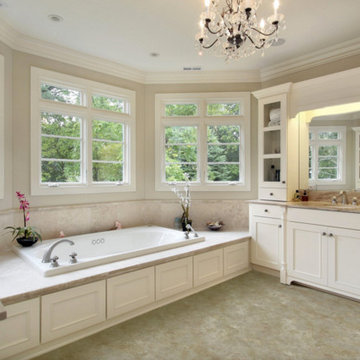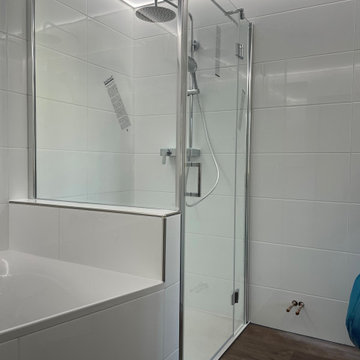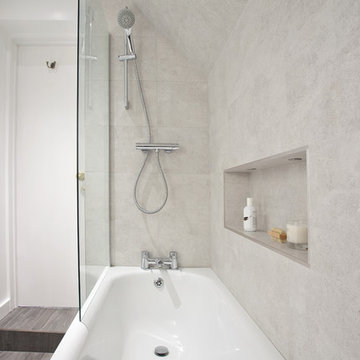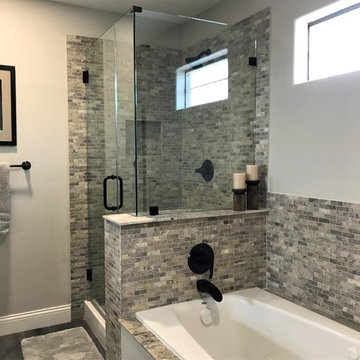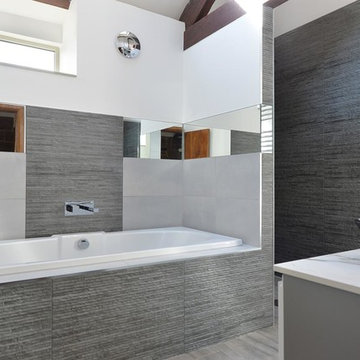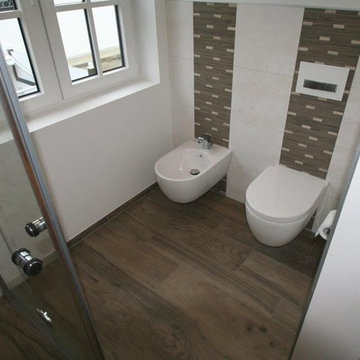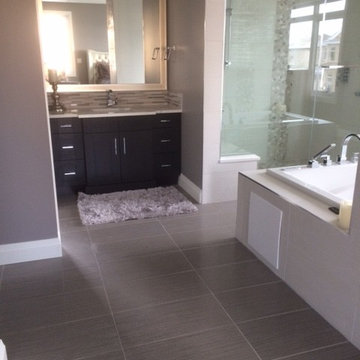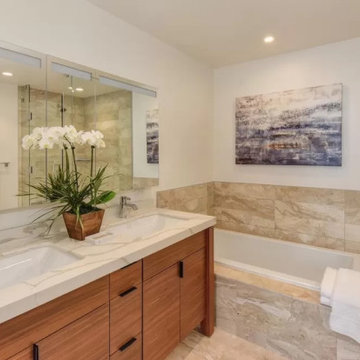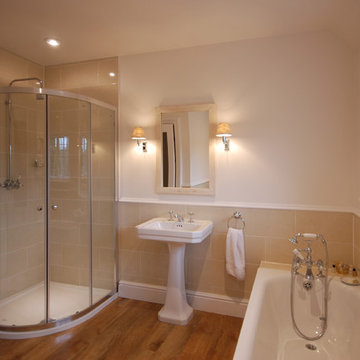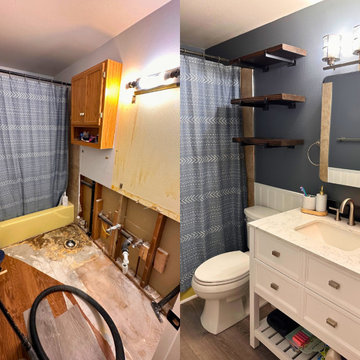372 Billeder af badeværelse med indbygget badekar og laminatgulv
Sorteret efter:
Budget
Sorter efter:Populær i dag
141 - 160 af 372 billeder
Item 1 ud af 3
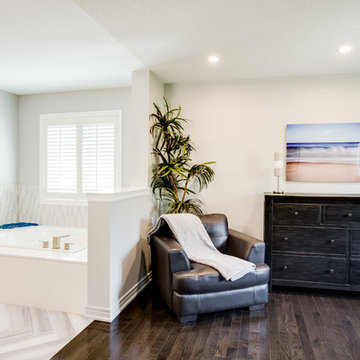
This project was so much fun! This growing family of 3 wanted to transform their open-concept master suite by updating the ensuite. With carefully selected finishes and colour palettes to move them from dark and dreary to bright and beautiful. We found the perfect tile to display a great herringbone pattern with complimentary textured tile for the backsplash around the tub. The radiant heat floor in the ensuite will keep little toes warm in the winter.
The carefully crafted 10 ft, floating, double vessel vanity allows ample space for use by family members - all at the same time! The beautiful wood used in the vanity was duplicated in the master bedroom when we created a floating shelf to be used as a TV console. It was important to hide cords and wires from the wee ones.
New black-out draperies will allow this family to catch a few extra winks during extended daylight hours.
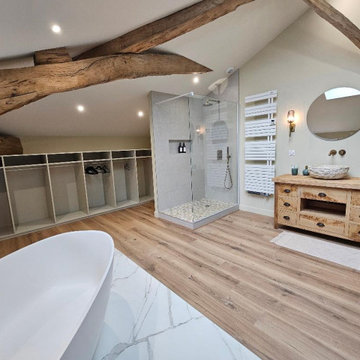
Création d'une salle de bain parentale avec séparation verrière sur mesure.
Baignoire sur socle carrelage imitation marbre.
Robinetterie posée et encastrée.
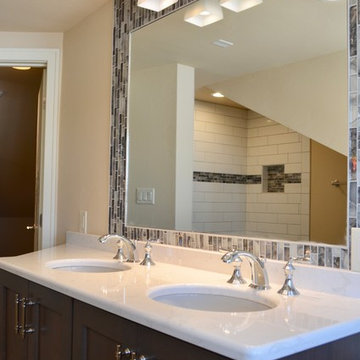
Bonus room full bath with a double sink vanity, custom glass tile mirror, and solid wood cabinetry.
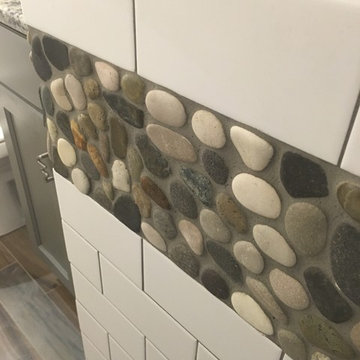
Lovely hall bathroom remodel featuring tub with white subway tile and pebble accents. There is also a gray vanity with a granite countertop and pebble backsplash that runs along the length of the bathroom. Brushed nickel fixtures finish off the look. This is another bath that was designed and installed by the professionals at The Cabinet Cove store and CMB Contractors in Medford, NJ.
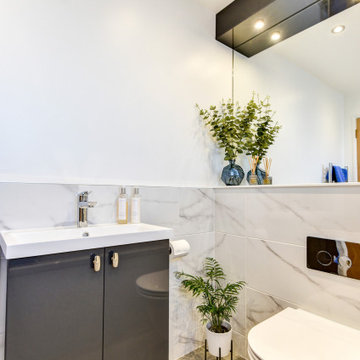
Relaxing Bathroom in Horsham, West Sussex
Marble tiling, contemporary furniture choices and ambient lighting create a spa-like bathroom space for this Horsham client.
The Brief
Our Horsham-based bathroom designer Martin was tasked with creating a new layout as well as implementing a relaxing and spa-like feel in this Horsham bathroom.
Within the compact space, Martin had to incorporate plenty of storage and some nice features to make the room feel inviting, but not cluttered in any way.
It was clear a unique layout and design were required to achieve all elements of this brief.
Design Elements
A unique design is exactly what Martin has conjured for this client.
The most impressive part of the design is the storage and mirror area at the rear of the room. A clever combination of Graphite Grey Mereway furniture has been used above the ledge area to provide this client with hidden away storage, a large mirror area and a space to store some bathing essentials.
This area also conceals some of the ambient, spa-like features within this room.
A concealed cistern is fitted behind white marble tiles, whilst a niche adds further storage for bathing items. Discrete downlights are fitted above the mirror and within the tiled niche area to create a nice ambience to the room.
Special Inclusions
A larger bath was a key requirement of the brief, and so Martin has incorporated a large designer-style bath ideal for relaxing. Around the bath area are plenty of places for decorative items.
Opposite, a smaller wall-hung unit provides additional storage and is also equipped with an integrated sink, in the same Graphite Grey finish.
Project Highlight
The numerous decorative areas are a great highlight of this project.
Each add to the relaxing ambience of this bathroom and provide a place to store decorative items that contribute to the spa-like feel. They also highlight the great thought that has gone into the design of this space.
The End Result
The result is a bathroom that delivers upon all the requirements of this client’s brief and more. This project is also a great example of what can be achieved within a compact bathroom space, and what can be achieved with a well-thought-out design.
If you are seeking a transformation to your bathroom space, discover how our expert designers can create a great design that meets all your requirements.
To arrange a free design appointment visit a showroom or book an appointment now!
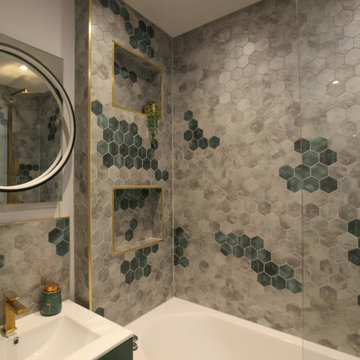
Welcome to our stunning room, where bold patterns, vibrant colors, and science come together to create a truly unique and captivating space. From the moment you enter, you'll be surrounded by a world of wonder and intrigue, featuring a playful and striking mix of pink and green hues, accented by gleaming metallic surfaces that reflect and amplify the room's energy.
In every corner, you'll find delightful touches that speak to your love of astronomy and science. A twinkling starry sky stretches across the ceiling, inviting you to gaze upwards and imagine the mysteries of the universe. Bold geometric patterns adorn the walls, invoking a sense of structure and order in a world of boundless possibility.
As you explore the space, you'll discover an array of shiny and reflective elements that catch the eye and captivate the imagination. A polished metal desk gleams in the corner, beckoning you to sit down and let your creative ideas flow. A series of gleaming, iridescent accessories adds a touch of whimsy and fun, bringing to mind the fascinating, ever-changing nature of scientific discovery.
Whether you're looking for a space to inspire your next project, or simply want to indulge your love of bold patterns and vibrant colors, this room is sure to leave a lasting impression. So come on in, and let your imagination take flight in this truly one-of-a-kind space.
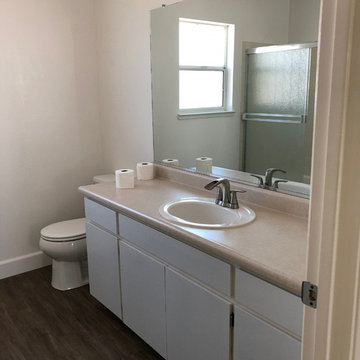
Since this is the only full bathroom in the house, immediately after closing on the house we got to work renovating the full bath so it was complete by/around move-in. The project was completed in 4 weeks from start to finish - not bad!
The floors were installed prior to purchase so we kept them but replaced the vanity and tub areas completely.
This was a partial DIY. We did most of the demo, painting, mirror and light installations. But we had the pros come in for finishing up the tub install, tiling, and vanity installation.
Overall a fun and great collaboration.
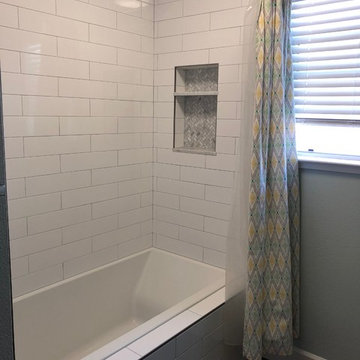
Since this is the only full bathroom in the house, immediately after closing on the house we got to work renovating the full bath so it was complete by/around move-in. The project was completed in 4 weeks from start to finish - not bad!
The floors were installed prior to purchase so we kept them but replaced the vanity and tub areas completely.
This was a partial DIY. We did most of the demo, painting, mirror and light installations. But we had the pros come in for finishing up the tub install, tiling, and vanity installation.
Overall a fun and great collaboration.
372 Billeder af badeværelse med indbygget badekar og laminatgulv
8
