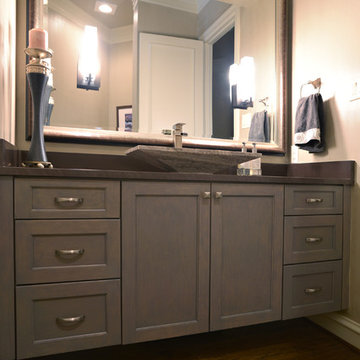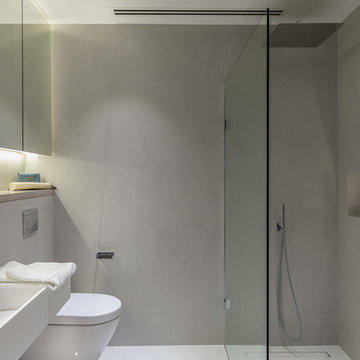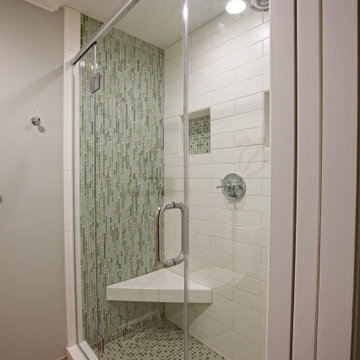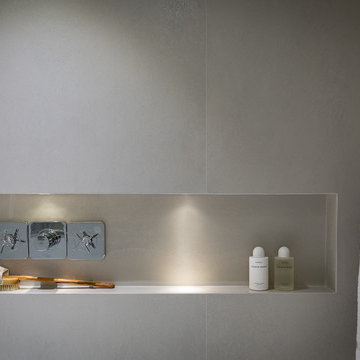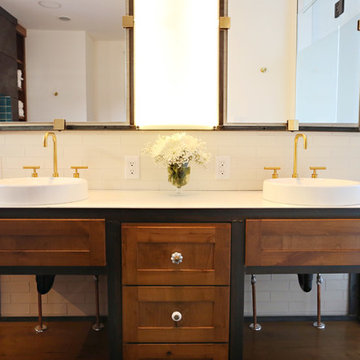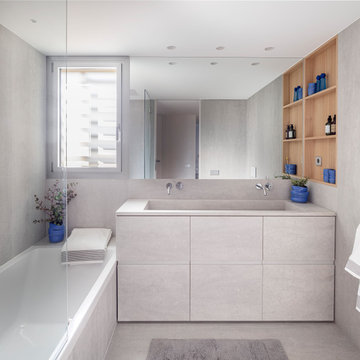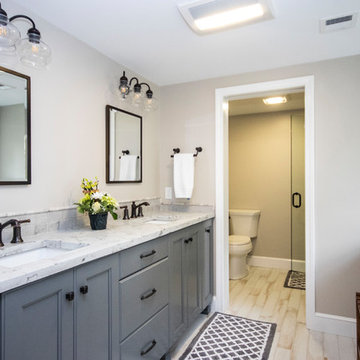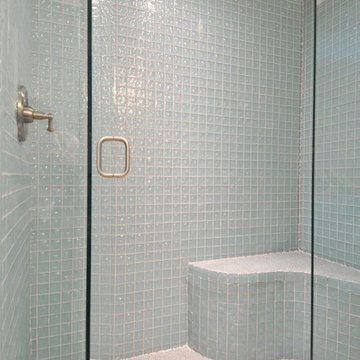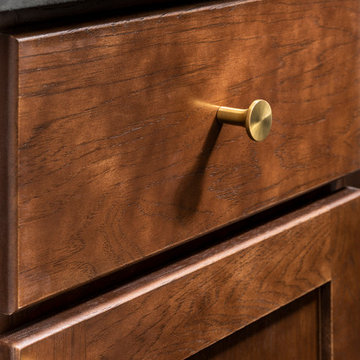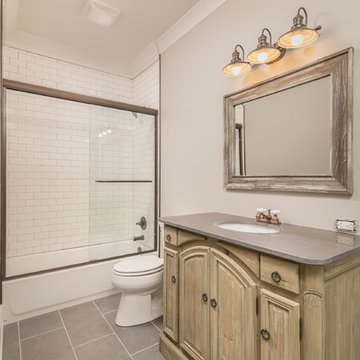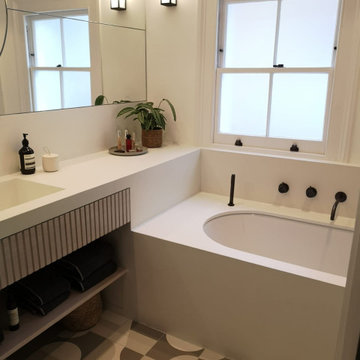318 Billeder af badeværelse med låger med profilerede kanter og betonbordplade
Sorteret efter:
Budget
Sorter efter:Populær i dag
81 - 100 af 318 billeder
Item 1 ud af 3
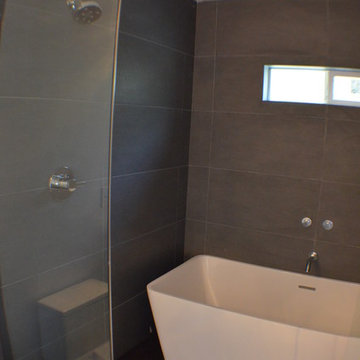
Bathroom of the remodeled house construction in Milbank which included installation of recessed lighting, glass shower doors, freestanding tub with shower head, shower window and tiled shower walls.
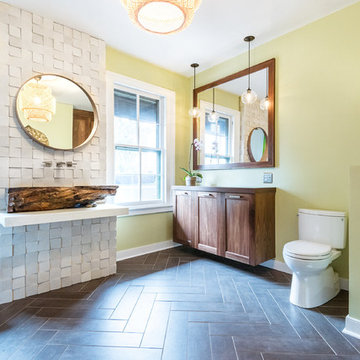
The half wall was built to create some privacy from the entrance to the bathroom.
Photo by Sara Eastman
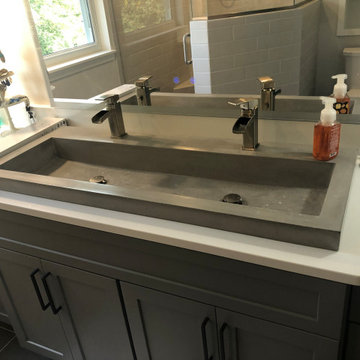
MASTER BATHROOM REMODEL. FIXTURES WE USED IN THIS REMODEL WERE:
TOILET TANK - KOHLER K-4143-0
TOILET BOWL - KOHLER K-4144-0
TOILET SEAT - KOHLER K- 4636-0
TOILET TRIP LEVER - KOHLER K-20120-L-BN
SHOWER VALVE TRIM - DELTA T27897-SS
SHOWER ARM FLANGE - DELTA RP38452-SS
STEAM GENERATOR - KOHLER K-5529-NA
STEAM CONTROL KIT - KOHLER K-5557-BN
GENERATOR STEAM PAN - KOHL K-5559-NA
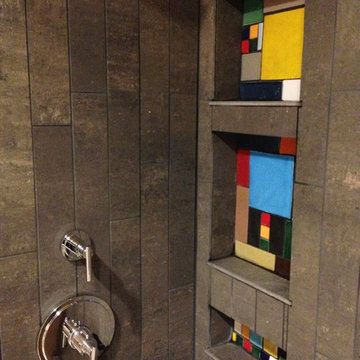
The shower was a labour of love. Crosville Empire series tile does most of the work, but the niches make a heavy statement of their own. in person, the small space transforms into all the space youd ever need, plus your feet will be nice and cozy on the heated floor.
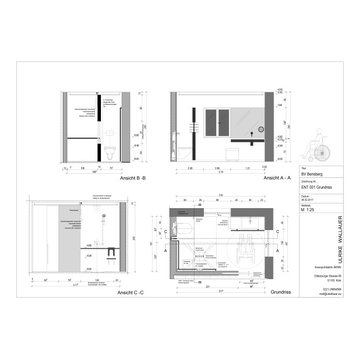
Die Eigentumswohnung wurde nach Bauherrenwunsch barrierefrei umgebaut. Für das neue barrierefreie Bad wurde die Bestandswand zum Flur hin entfernt und für die Schiebetür neu errichtet. Die barrierefreie Badgestaltung wurde mit einer bodengleichen Dusche ausgesatttet und einem unterfahrbaren Waschbecken. Die Montage der später eventuell notwendigen Stützgriffe wurde in der Vorwandkonstruktion vorgerüstet. Der Duschbereich wurde nicht gefliest, die Bauherren entschieden sich hier für eine wasserfeste Tapete über den notwendigen Abdichtungsebenen.
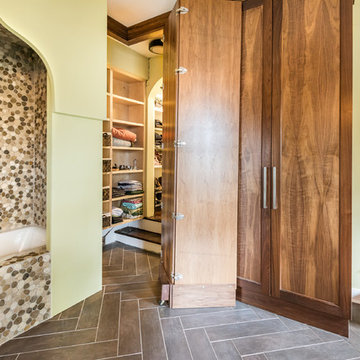
The homeowners wanted to access their existing shoe closet from the bathroom. The doors were created to blend in seamlessly. Double hinges and a wheel made it possible. Cabinetry and bath facade by Hinge Cabinetry and Furniture. Photo by Sara Eastman
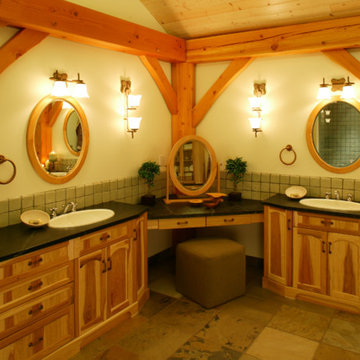
World-class elegance and rural warmth and charm merge in this classic European-style timber framed home. Grand staircases of custom-milled, clear edge grain Douglas Fir ascend to the second floor from the great room and the master bedroom. The kiln-dried Douglas Fir theme flows through the home including custom-detailed solid interior doors, garage doors and window and door frames. The stunning great-room fireplace of imported solid stone blends visual impact with natural warmth and comfort. The exterior weathers the elements with attractive clear-cedar siding and a durable, solid copper standing-seam roof. A state of the art geothermal heating system delivers efficient, environmentally-friendly heating and cooling.
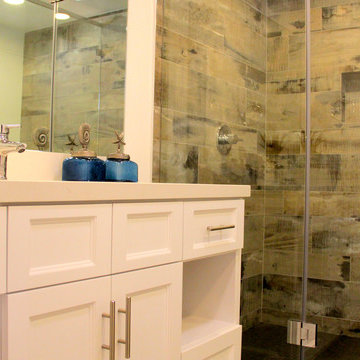
Bathroom of the remodeled house construction in Studio City which included installation of glass shower door, bathroom countertop, white finished cabinet, tile shower and bathroom flooring.
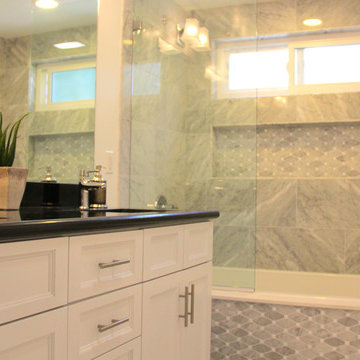
Bathroom of the remodeled house construction in Studio City which included installation of bathtub, glass shower doors, tiled walling, mirror, recessed lighting, white finished cabinets and shelves, sink and faucet and black concrete countertop.
318 Billeder af badeværelse med låger med profilerede kanter og betonbordplade
5
