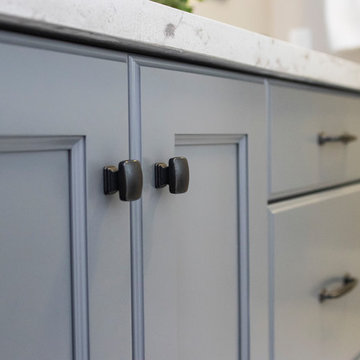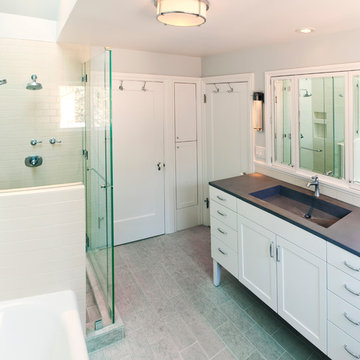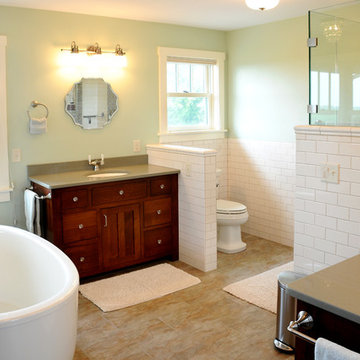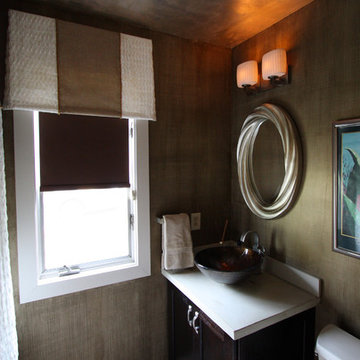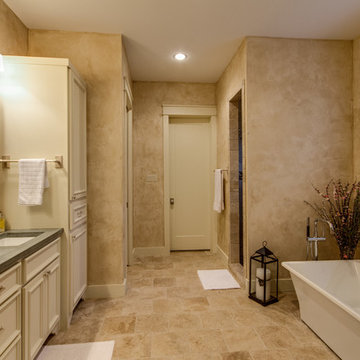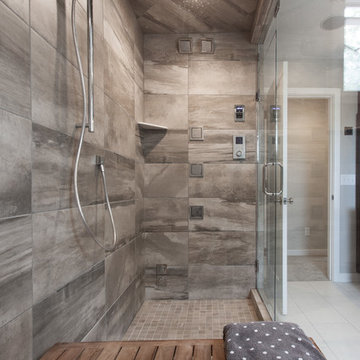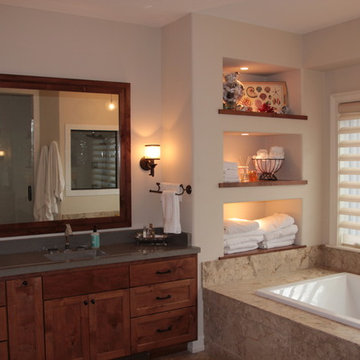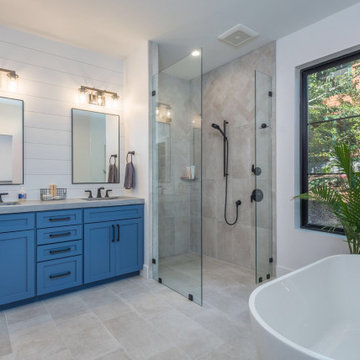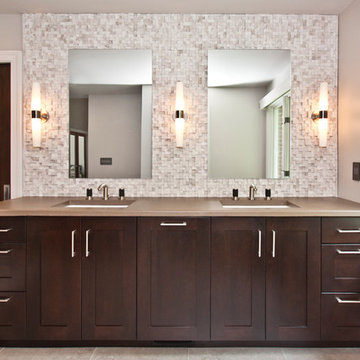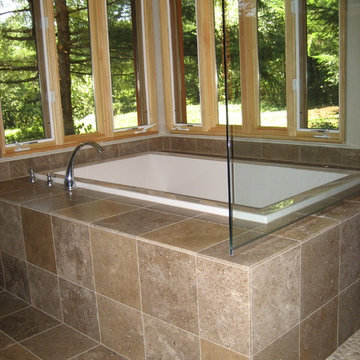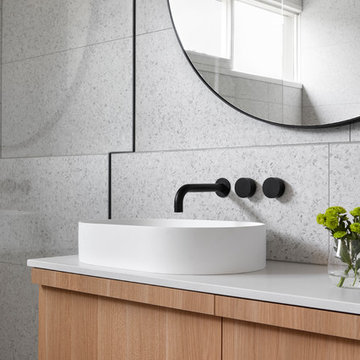318 Billeder af badeværelse med låger med profilerede kanter og betonbordplade
Sorteret efter:
Budget
Sorter efter:Populær i dag
101 - 120 af 318 billeder
Item 1 ud af 3
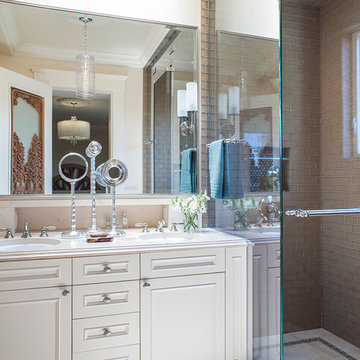
Architecture: Sutro Architects
Contractor: Larsen Builders
Photography: David Duncan Livingston
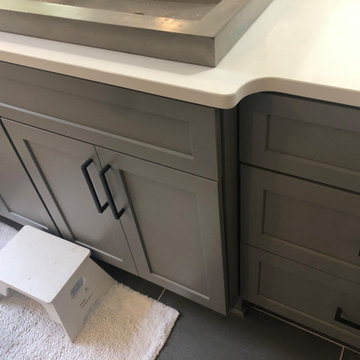
MASTER BATHROOM REMODEL. FIXTURES WE USED IN THIS REMODEL WERE:
TOILET TANK - KOHLER K-4143-0
TOILET BOWL - KOHLER K-4144-0
TOILET SEAT - KOHLER K- 4636-0
TOILET TRIP LEVER - KOHLER K-20120-L-BN
SHOWER VALVE TRIM - DELTA T27897-SS
SHOWER ARM FLANGE - DELTA RP38452-SS
STEAM GENERATOR - KOHLER K-5529-NA
STEAM CONTROL KIT - KOHLER K-5557-BN
GENERATOR STEAM PAN - KOHL K-5559-NA
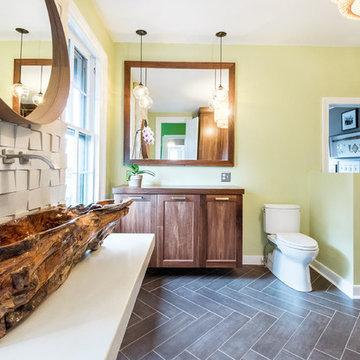
The vessel sink, carved from an old teak log, floats on a concrete ledge. The walnut vanity is lit by Hennepin pendants from Room & Board. Photo by Sara Eastman
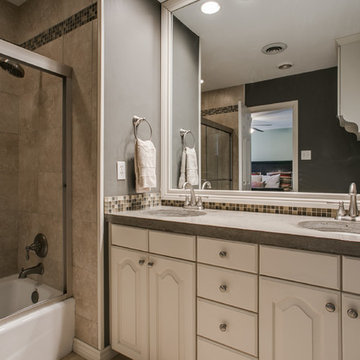
Concrete countertop with under mount sinks was added to the master bath. Travertine tile to decorative tile was added to the shower and floor.
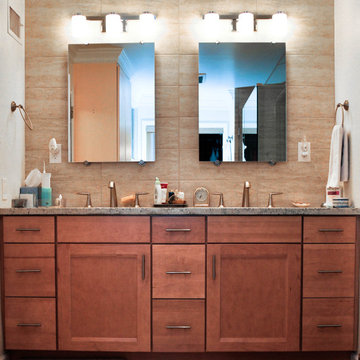
With subtle recessed central cabinets framed around columned cabinetry, the vanity beautiful captures the form of the integrated sinks above.
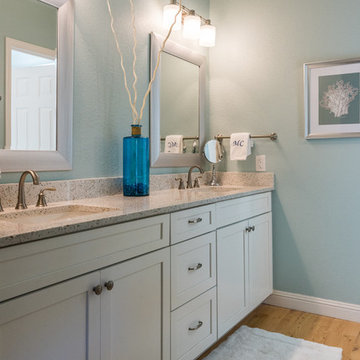
Beach style reigns supreme in this bathroom remodel. The client was looking for open, airy, and light. And white, lots of white.
This bathroom complements Kitchen Remodel 17 and Bathroom Remodel 06 - Bath #1 as part of the same house remodel, all with beach house in mind.

This house was designed to maintain clean sustainability and durability. Minimal, simple, modern design techniques were implemented to create an open floor plan with natural light. The entry of the home, clad in wood, was created as a transitional space between the exterior and the living spaces by creating a feeling of compression before entering into the voluminous, light filled, living area. The large volume, tall windows and natural light of the living area allows for light and views to the exterior in all directions. This project also considered our clients' need for storage and love for travel by creating storage space for an Airstream camper in the oversized 2 car garage at the back of the property. As in all of our homes, we designed and built this project with increased energy efficiency standards in mind. Our standards begin below grade by designing our foundations with insulated concrete forms (ICF) for all of our exterior foundation walls, providing the below grade walls with an R value of 23. As a standard, we also install a passive radon system and a heat recovery ventilator to efficiently mitigate the indoor air quality within all of the homes we build.
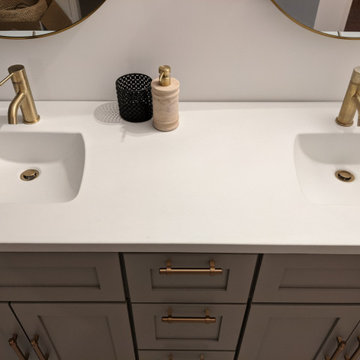
Super Clean Ultra White Concrete Double Vanity with Integral Scoop Sinks.
This a 60" vanity, smaller 13" scoop sinks allow for tons of counter top space while offering the luxury of a master bath double vanity.
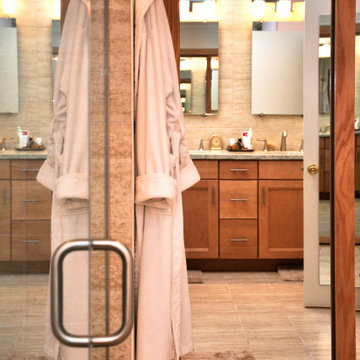
Complimenting the refraction of the large double vanity mirrors, the large showers glass pulls light from the bathrooms wall scones across and throughout the space. This can also seen in this photo by the bathrooms rear mirror.
318 Billeder af badeværelse med låger med profilerede kanter og betonbordplade
6
