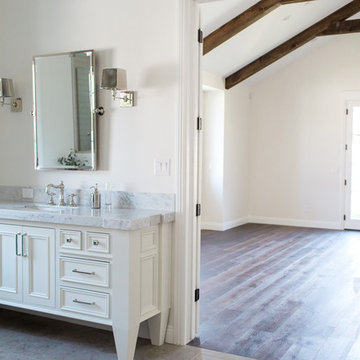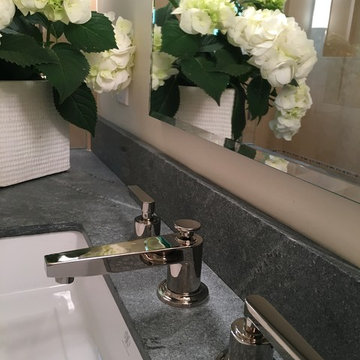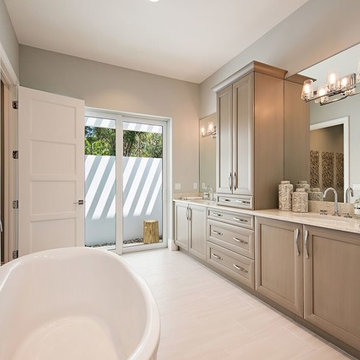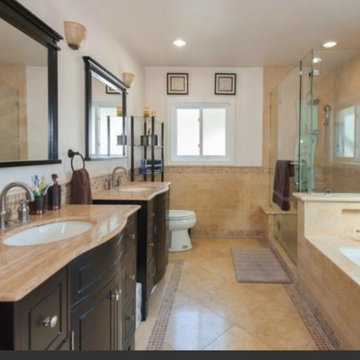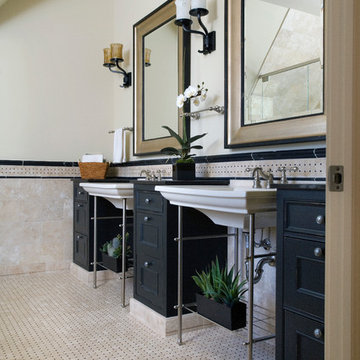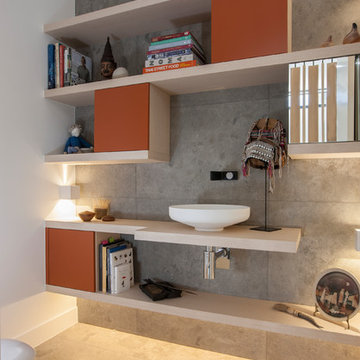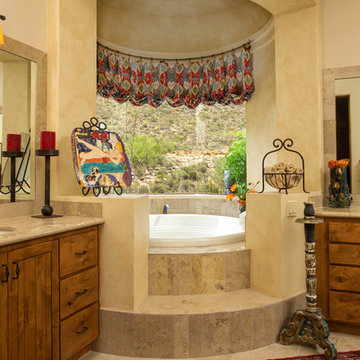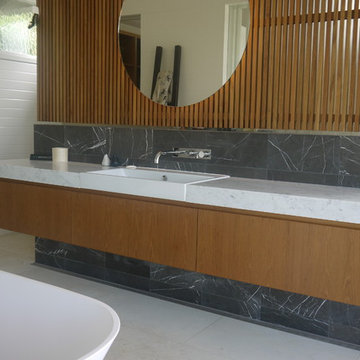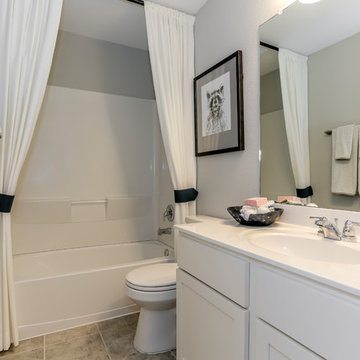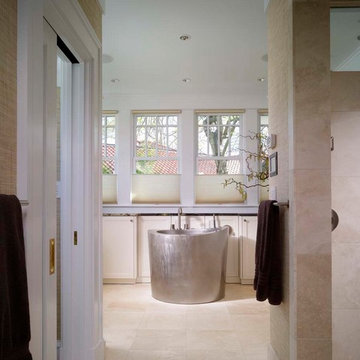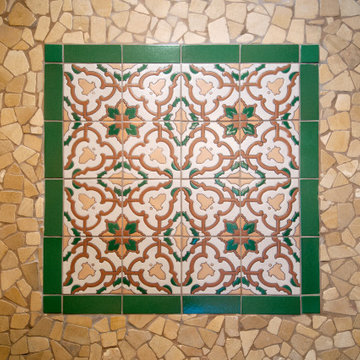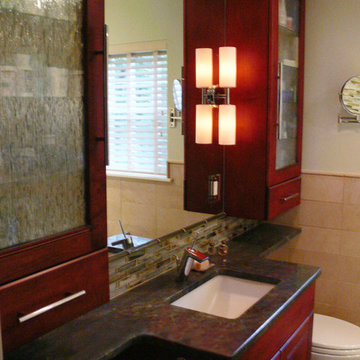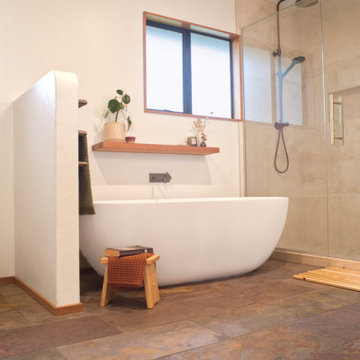237 Billeder af badeværelse med låger med profilerede kanter og kalkstensfliser
Sorteret efter:
Budget
Sorter efter:Populær i dag
141 - 160 af 237 billeder
Item 1 ud af 3
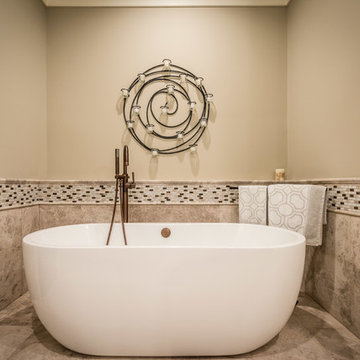
Love the freestanding tub, designed for this alcove space and lots of relaxation time. The alcove wainscoting is finished with a brushed Sterling Limestone, which is also used for the flooring. The mini brick and marble mosaic, Madison, finishes the wonderfully coordinated look for the border accent. The accent border is topped with a 4" ogee edged chair rail, in brushed Sterling Limestone.
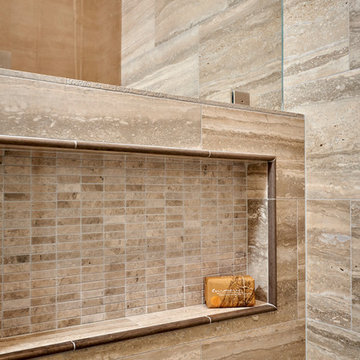
We created a one-of-a-kind oasis within the existing footprint. This Master Suite features furniture like cabinetry finished in hues of taupe accented with nickel, cream and white. accessories. Custom Cabinetry detailing set these cabinet doors apart. Recessed with a delicate detail on the outer edges.
Its in the tile detailing throughout the entire shower.
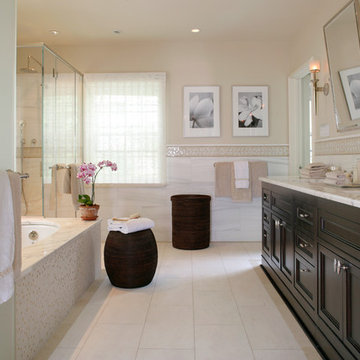
The existing Georgian mansion, located in this Landmarked district, had remained largely untouched since the early 1960s. The gut renovation included an enlargement and modernization of the kitchen and family room, a new children’s play area and reconfigured service stair. The main stair was restored and second-floor landing was enlarged and opened to provide daylight to the center of the house. Here, a welcoming sitting area leads to a reconfigured master bedroom and dressing suite, a study, bedroom suites for the children, and an attic space for drum practice. Details included restoration and enhancement of existing millwork, fireplace stonework and trim; with new finishes and furnishings by Kimberly Hall Creative. A high-velocity central HVAC system was added along with a full electrical upgrade. Exterior work included a new custom side entrance, transom and side lites and new custom iron handrails.
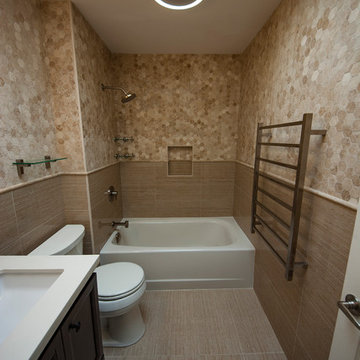
Bathroom remodel Inner Sunset district, San Francisco. Complete with Nuheat heated floor and towel bar.
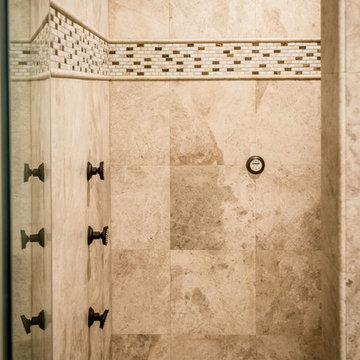
Inside the junior master suite...inside the walk-in shower...we experience the luxury of remembering all the little details, such as temperature controls, for maximum enjoyment. The shower walls are 16 x 16 brushed Sterling Limestone, the floor is mosaic tile and the accent border is a mini brick glass and marble mosaic tile called Madison.

This 6,000sf luxurious custom new construction 5-bedroom, 4-bath home combines elements of open-concept design with traditional, formal spaces, as well. Tall windows, large openings to the back yard, and clear views from room to room are abundant throughout. The 2-story entry boasts a gently curving stair, and a full view through openings to the glass-clad family room. The back stair is continuous from the basement to the finished 3rd floor / attic recreation room.
The interior is finished with the finest materials and detailing, with crown molding, coffered, tray and barrel vault ceilings, chair rail, arched openings, rounded corners, built-in niches and coves, wide halls, and 12' first floor ceilings with 10' second floor ceilings.
It sits at the end of a cul-de-sac in a wooded neighborhood, surrounded by old growth trees. The homeowners, who hail from Texas, believe that bigger is better, and this house was built to match their dreams. The brick - with stone and cast concrete accent elements - runs the full 3-stories of the home, on all sides. A paver driveway and covered patio are included, along with paver retaining wall carved into the hill, creating a secluded back yard play space for their young children.
Project photography by Kmieick Imagery.
237 Billeder af badeværelse med låger med profilerede kanter og kalkstensfliser
8
