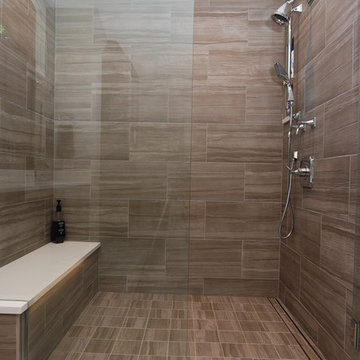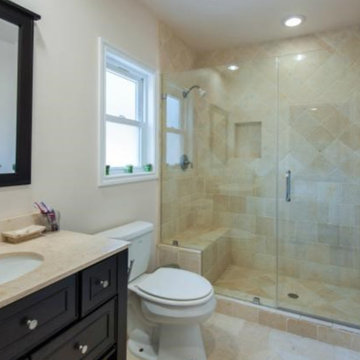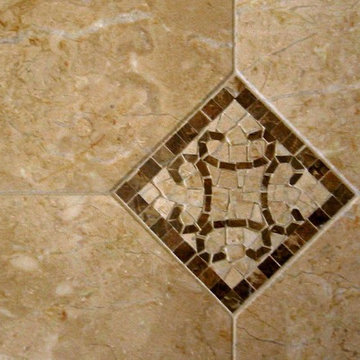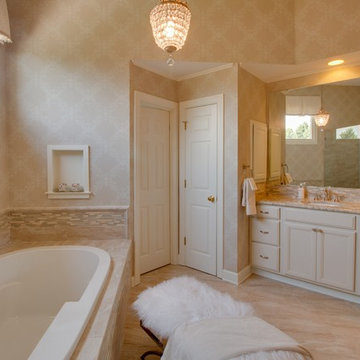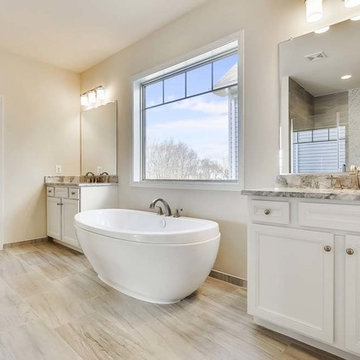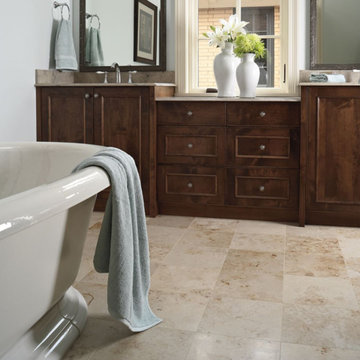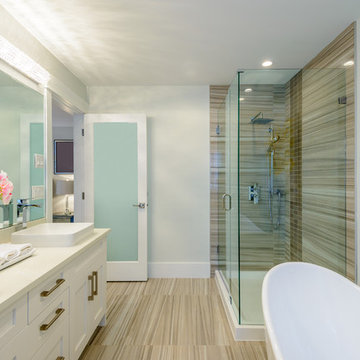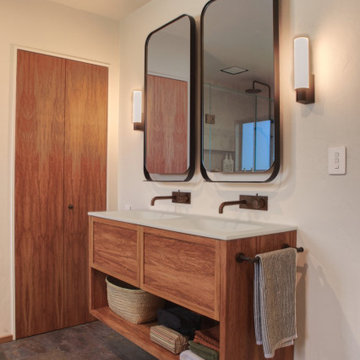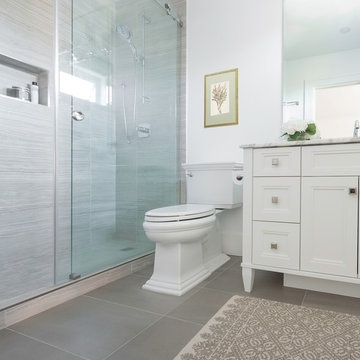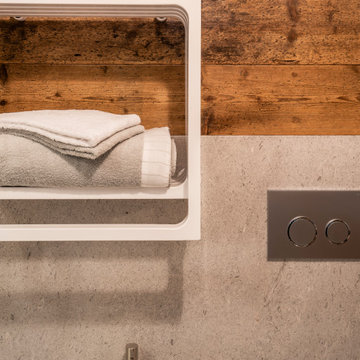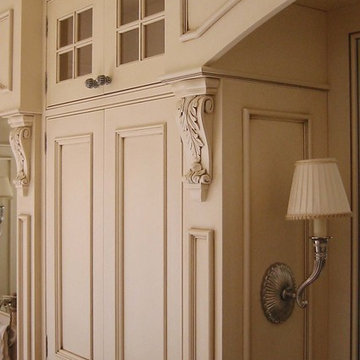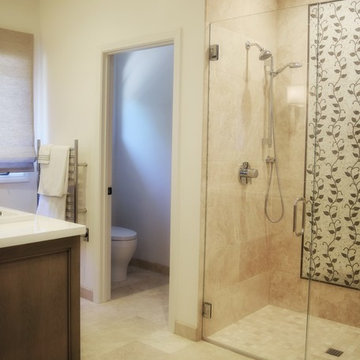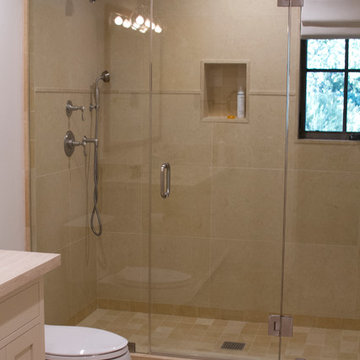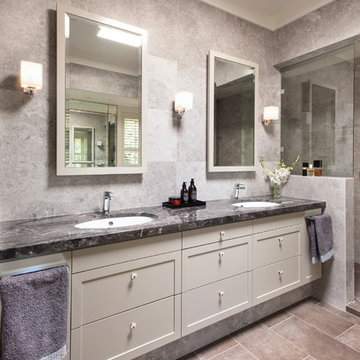237 Billeder af badeværelse med låger med profilerede kanter og kalkstensfliser
Sorteret efter:
Budget
Sorter efter:Populær i dag
161 - 180 af 237 billeder
Item 1 ud af 3
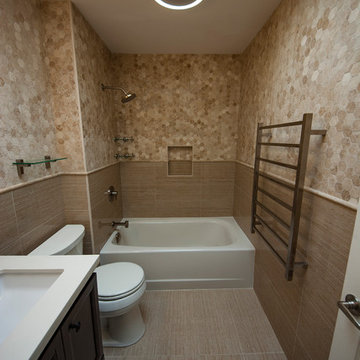
Bathroom remodel Inner Sunset district, San Francisco. Complete with Nuheat heated floor and towel bar.
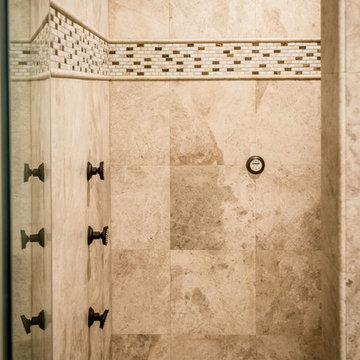
Inside the junior master suite...inside the walk-in shower...we experience the luxury of remembering all the little details, such as temperature controls, for maximum enjoyment. The shower walls are 16 x 16 brushed Sterling Limestone, the floor is mosaic tile and the accent border is a mini brick glass and marble mosaic tile called Madison.
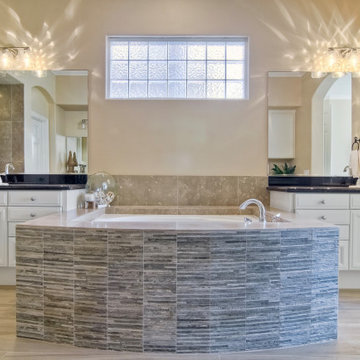
We made this principal bath lighter and brighter using natural materials and new lighting. The sea-glass limestone sets off the glass shower accent wall beautifully while the sculpted edge tile anchors the tub. Using Slipper Satin No. 2004 by Farrow and Ball on the cabinets and a light wood-look porcelain on the floors blended all the colors together making this a relaxing get a way for our happy clients.

This 6,000sf luxurious custom new construction 5-bedroom, 4-bath home combines elements of open-concept design with traditional, formal spaces, as well. Tall windows, large openings to the back yard, and clear views from room to room are abundant throughout. The 2-story entry boasts a gently curving stair, and a full view through openings to the glass-clad family room. The back stair is continuous from the basement to the finished 3rd floor / attic recreation room.
The interior is finished with the finest materials and detailing, with crown molding, coffered, tray and barrel vault ceilings, chair rail, arched openings, rounded corners, built-in niches and coves, wide halls, and 12' first floor ceilings with 10' second floor ceilings.
It sits at the end of a cul-de-sac in a wooded neighborhood, surrounded by old growth trees. The homeowners, who hail from Texas, believe that bigger is better, and this house was built to match their dreams. The brick - with stone and cast concrete accent elements - runs the full 3-stories of the home, on all sides. A paver driveway and covered patio are included, along with paver retaining wall carved into the hill, creating a secluded back yard play space for their young children.
Project photography by Kmieick Imagery.
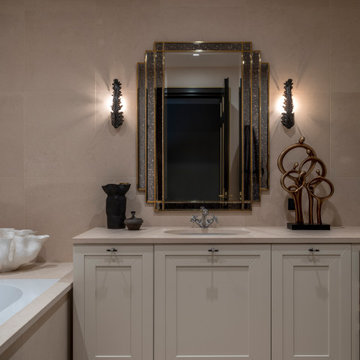
белая и черная керамические вазы Levadnaya Details, светлый африканский камень для стен и пола ванной комнаты- Decor Marmi Италия, мебель на заказ Stemari, Таллинн Эстония
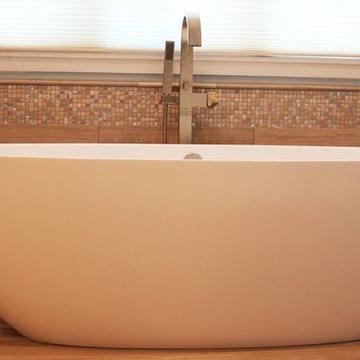
Spa like contemporary Master suite with freestanding tub and vessel sinks with wall mounted faucets. This bath features limestone tile with a custom steam shower and custom cabinetry. There is also a custom designed wall divider for the toilet area for privacy.
237 Billeder af badeværelse med låger med profilerede kanter og kalkstensfliser
9
