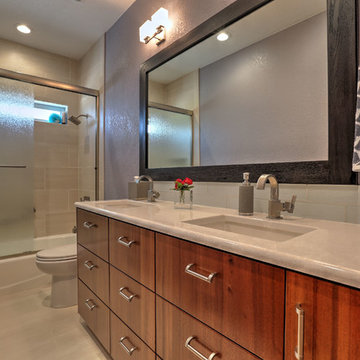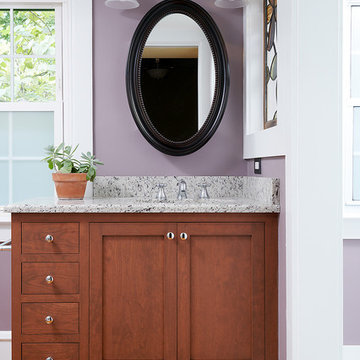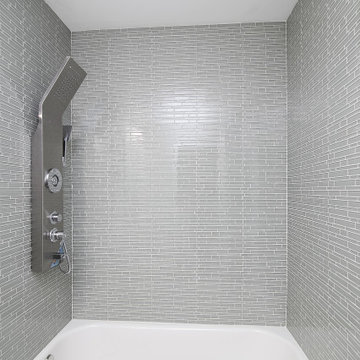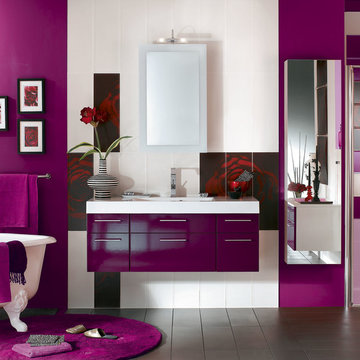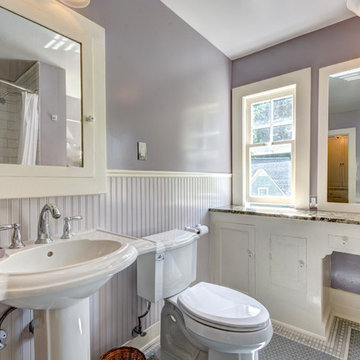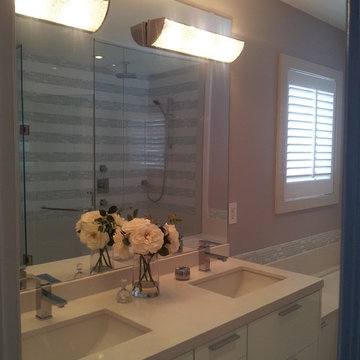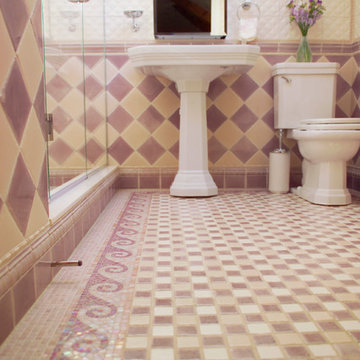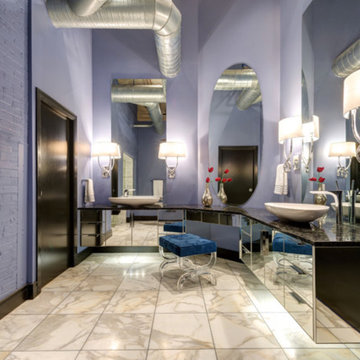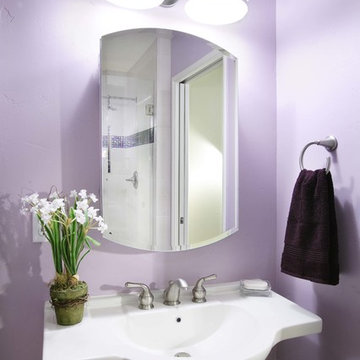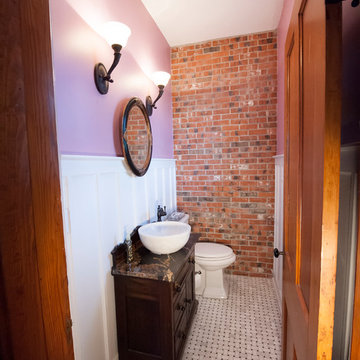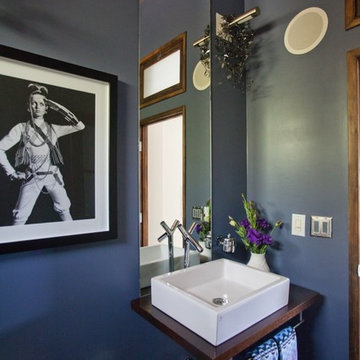575 Billeder af badeværelse med lilla vægge og brusekabine
Sorteret efter:
Budget
Sorter efter:Populær i dag
121 - 140 af 575 billeder
Item 1 ud af 3
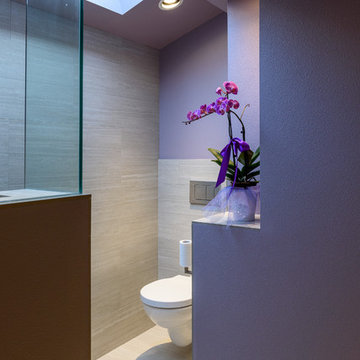
Using a wall-mount toilet with a concealed tank presents a less utilitarian view when showering. One can sit on the lid when drying off. Note how the wall niche changes the feeling of the corner. Fresh flowers make the room feel more inviting and alive.
Photos by Jesse Young Photography
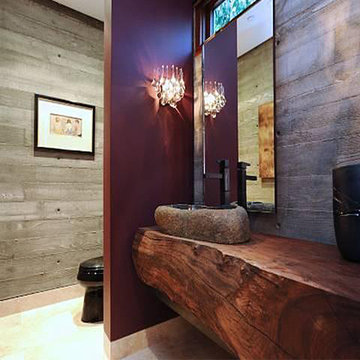
This home features concrete interior and exterior walls, giving it a chic modern look. The Interior concrete walls were given a wood texture giving it a one of a kind look.
We are responsible for all concrete work seen. This includes the entire concrete structure of the home, including the interior walls, stairs and fire places. We are also responsible for the structural concrete and the installation of custom concrete caissons into bed rock to ensure a solid foundation as this home sits over the water. All interior furnishing was done by a professional after we completed the construction of the home.
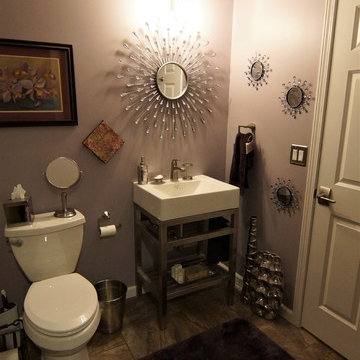
Unfinished basement space converted into a bedroom en suite with walk-in closet.
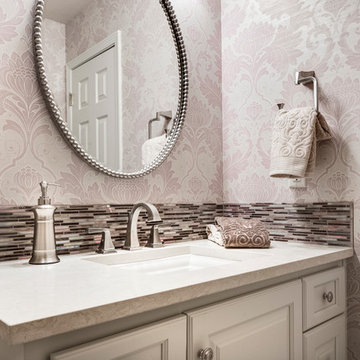
Mauve was the haute fashion color of the 1980’s when our clients custom-built this home on acreage. The before pictures feature mauve moiré wallpaper and gold accents, but what most dated was the low 30 inches cabinet height that was popular at that time.
Arlene Ladegaard, founder and principal designer of Design Connection, Inc., in Overland Park, Kan., had already updated many other rooms in this home. The clients contacted her for the powder room and master bathroom.
Arlene and the clients decided to leave in place the marble tile floor that had been installed a few years back. As graduates of Kansas State University (with school colors of purple and silver), the clients loved purple and had accents of it in many other rooms in the home. For the powder room, the clients desired wallpaper in the purple tones and Arlene found the perfect, fashion-forward floral purple and silver wallpaper.
Arlene and her design team specified a new standard 36-inch-high cabinet and Cambria quartz countertops. A mosaic backsplash carried hints purple accents and the plumbing fixtures and oval mirror above the counter in brushed nickel captured the silver highlights. The clients loved the new look that included a Kohler ADA height toilet. There is no more bending down to sit down! The design of this new powder room blends with the traditional style of the home and works well with the surrounding spaces.
Design Connection, Inc. provided cabinet design and specifications, wallpaper, countertops, plumbing fixtures, lighting, installation and project management.
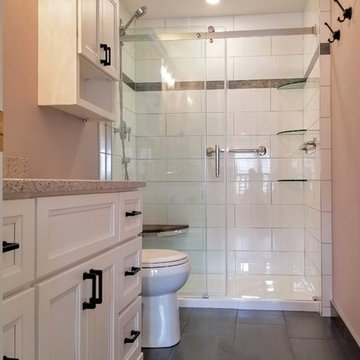
This pretty three-piece bathroom, with touches of bling, features Victorian mauve walls, dark grey floor tile, white vanity with a quartz countertop, matching medicine cabinet, and a crystal strand vanity light. The white subway tile shower surround, accented with dark grey glitter tiles, adds a nice contrast!
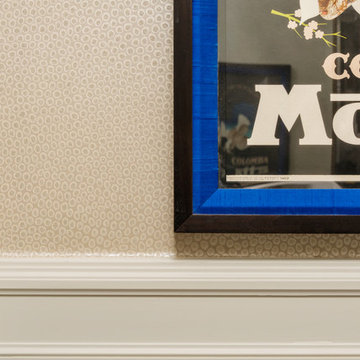
Remodeled powder room featuring plum painted walls, champagne wall paper, vintage corner sink with chrome faucet, bold window covering and vintage brass light. Photo by Exceptional Frames.
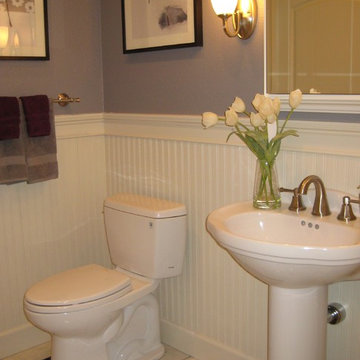
Black and White Hexagon Tile Floor, Medicine Cabinet Mirror, Pedestal Sink, Wainscoting, Marble Floor
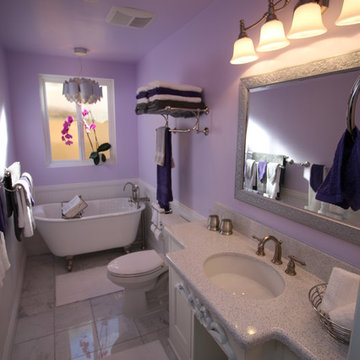
Shiloh white inset cabinetry with Cambria Whitney quartz with waterfall edge, Kohler Verticyl oval sink with Kelston brushed nickel faucet, polished carrara floor, claw-foot tub with brushed nickel faucet, glue chip glass window, and chandelier.
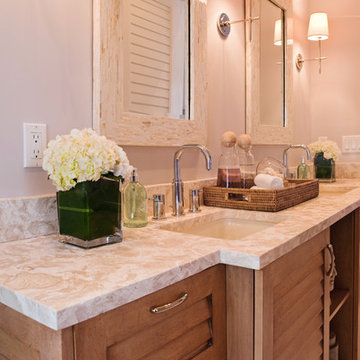
This guest house and courtyard was part of the 2014 Designer Show House in Lighthouse Point, Florida benefitting Food for the Poor.
My vision was a space that allowed guests to be transported, which is why I selected the guesthouse and courtyard. With careful attention to every detail, I created a modern sanctuary filled with exquisite, unique pieces that revive the spirit and inspire curiosity. It's a space where guests will feel transported with exotic elegance and leave invigorated.
575 Billeder af badeværelse med lilla vægge og brusekabine
7
