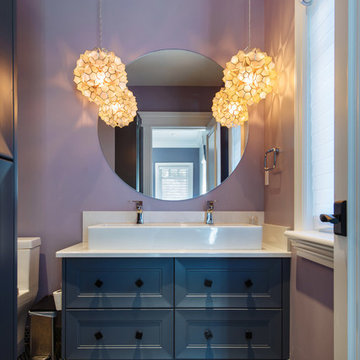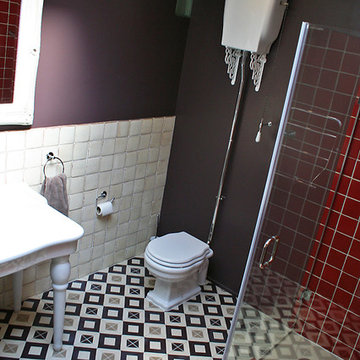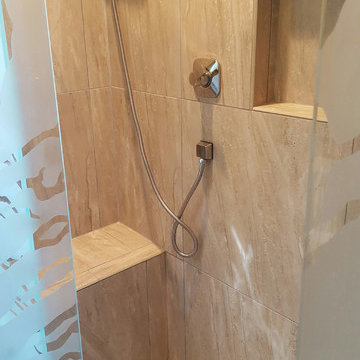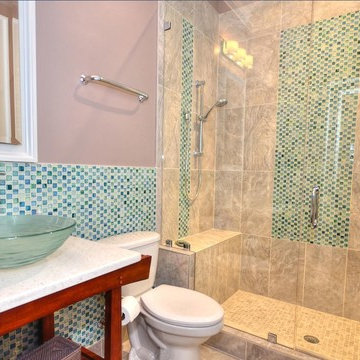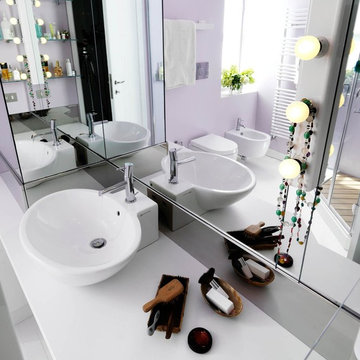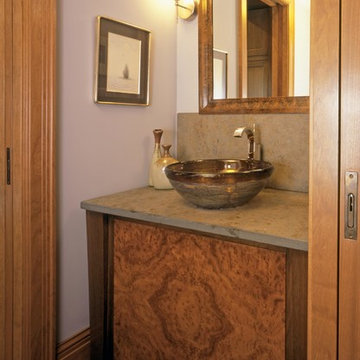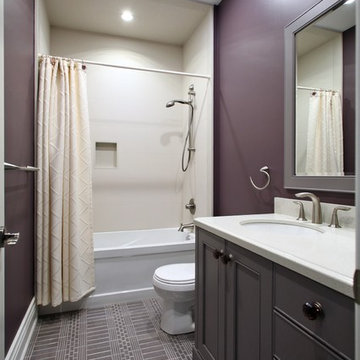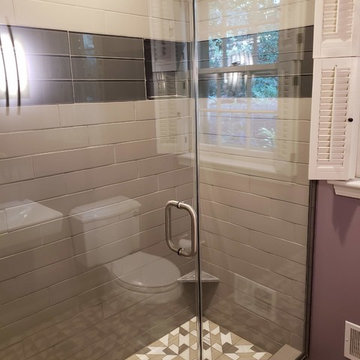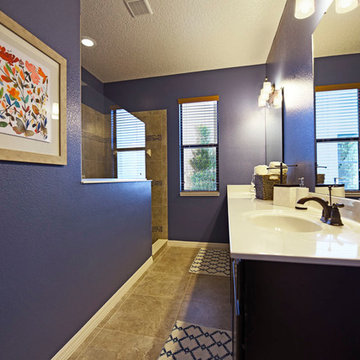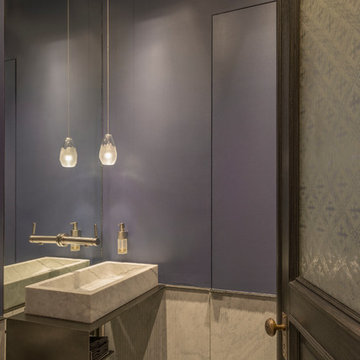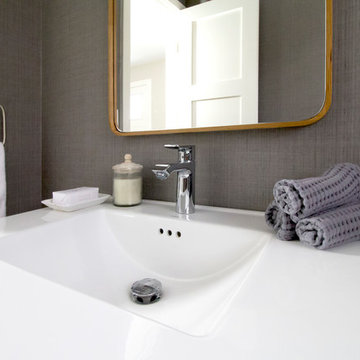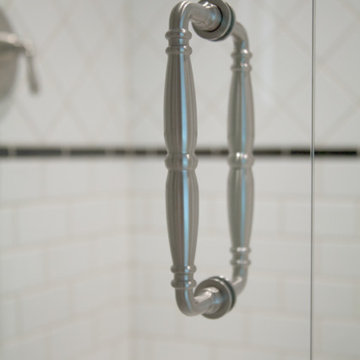575 Billeder af badeværelse med lilla vægge og brusekabine
Sorteret efter:
Budget
Sorter efter:Populær i dag
141 - 160 af 575 billeder
Item 1 ud af 3
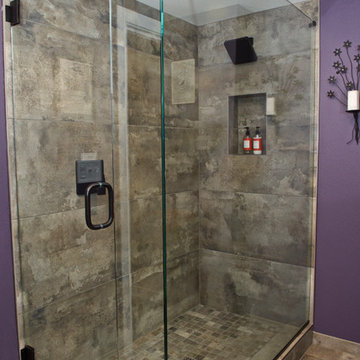
A large walk in shower gives plenty of room for guests without taking up the entire bathroom.
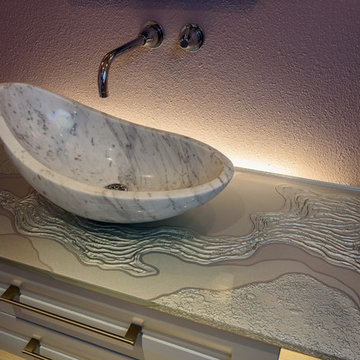
The vanity has two drawers, fitted around the drain. A steel structure floats the vanity 2" off the wall. The glass counter is by Mark Olson of Unique Art Glass. The sink came from SignatureHardware.com. We installed a Kohler Purist faucet. The cabinets are of my own design.
Photos by Jesse Young Photography
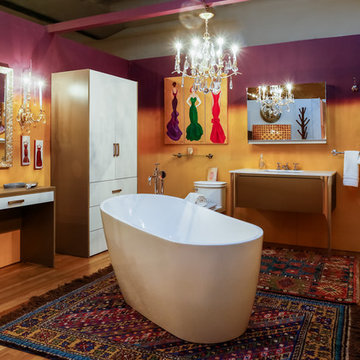
As the only Feng Shui practitioner represented at the event, it was important for to me to fully embrace the five elements in my design:
- METAL: golden walls and art, oval shape of the freestanding tub
- WATER: mirrors, water in the art
- FIRE: animal print upholstery, lighting (chandelier and sconces), artwork depicting beautiful/sultry women
- WOOD: long/lean shapes of the bath vanity legs, tall wardrobe cabinet
- EARTH: matte finish of the marble vanity top, “grounding” quality of the tribal carpets, long/low side-bench
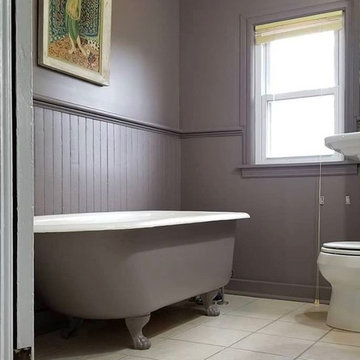
A vintage bathroom needed updating. The homeowner and I chose a sophisticated palette of sueded purples. This lets the owner's artwork shine, and brings serenity to bath time.
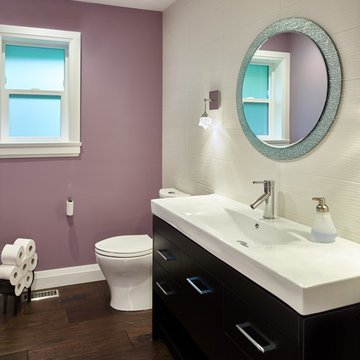
My House Design/Build Team | www.myhousedesignbuild.com | 604-694-6873 | Martin Knowles Photography -----
As with all our projects, we started with the architectural design. The house was large enough, but it lacked function and openness. There were only 2 bedrooms on the main floor and two sets of stairs into the basement (who was their designer?!). Pair that with some questionable rock feature walls, and we had to look at this home from the perspective of a complete gut. The first step was to plan for a single staircase to the basement in a location that made sense. Once we removed the wall that separated the foyer from the living room, we created a nice open space as you enter the home, and the perfect location for the set of stairs. No rock was salvaged in the making of this space. Additionally, with the centrally located living room and vaulted ceiling, it provided the perfect opportunity to expand the deck space out back and create an amazing covered area with views to the mountains beyond.
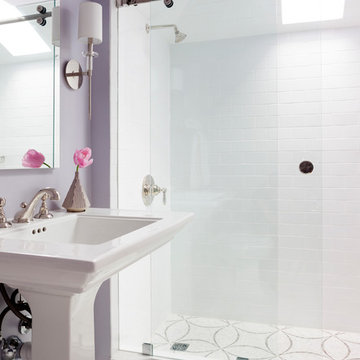
Project Developer Adrian Andreassi
http://www.houzz.com/pro/aandreassi/adrian-andreassi-case-design-remodeling-inc
Designer Colleen Shaut
http://www.houzz.com/pro/cshaut/colleen-shaut-case-design-remodeling-inc
Photographer Stacy Zarin Goldberg
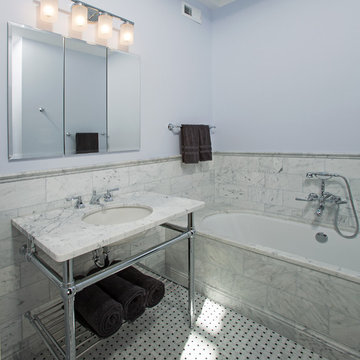
Beautiful historic bathroom remodel in Washington DC.
Greg Hadley Photography
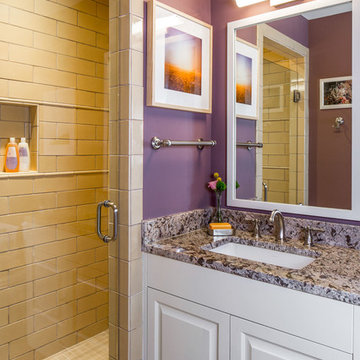
Cinammon Slate paint (flat) by Benjamin Moore • Swiss Coffee paint (satin) by Benjamin Moore at cabinets • 4" x 12" glazed ceramic 6th Avenue tile in "Biscuit Gloss" by Walker Zanger • "White Diamond" 3cm granite at vanity • photography by Tre Dunham
575 Billeder af badeværelse med lilla vægge og brusekabine
8
