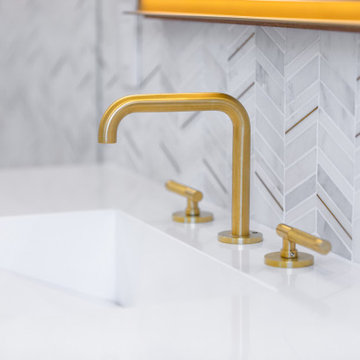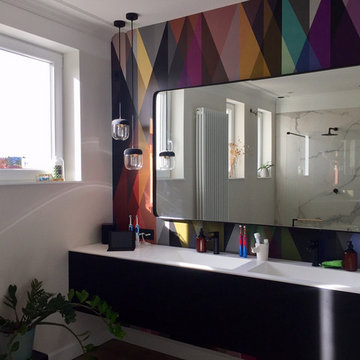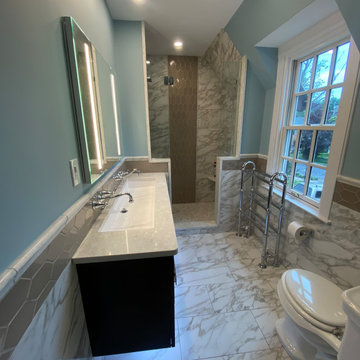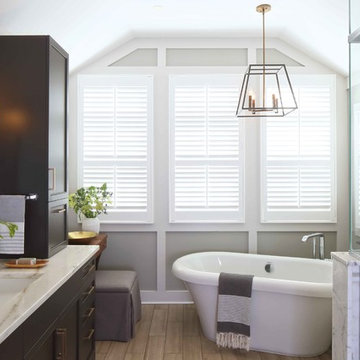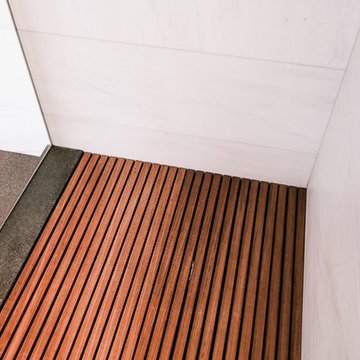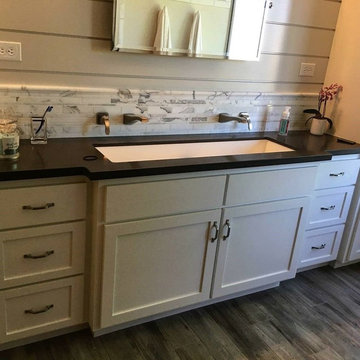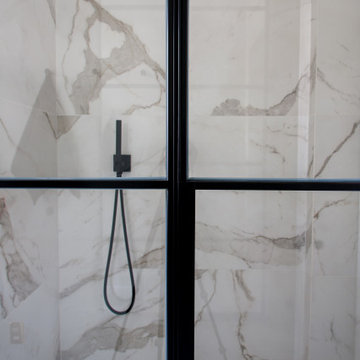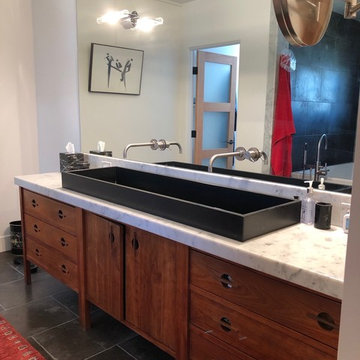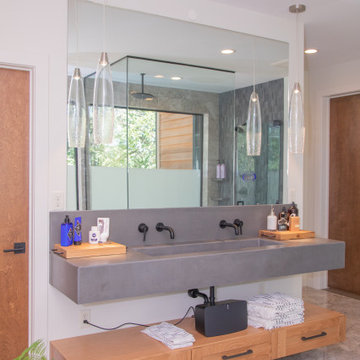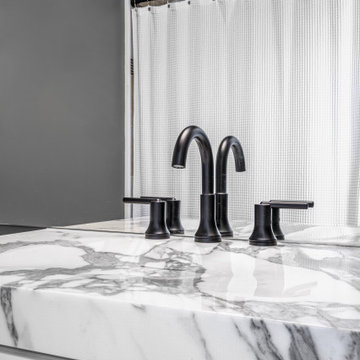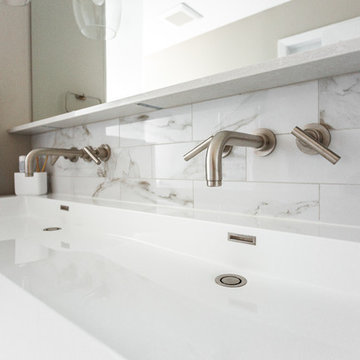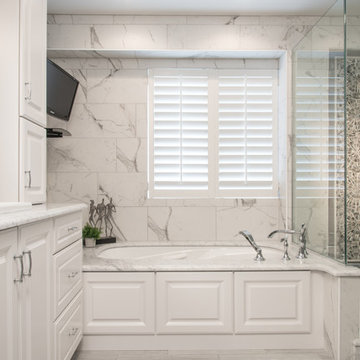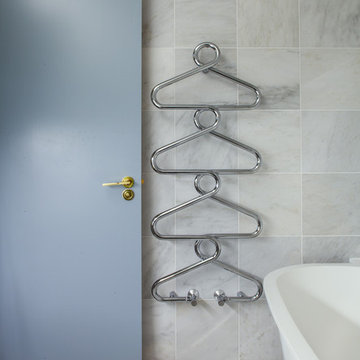477 Billeder af badeværelse med marmorfliser og en aflang håndvask
Sorteret efter:
Budget
Sorter efter:Populær i dag
121 - 140 af 477 billeder
Item 1 ud af 3
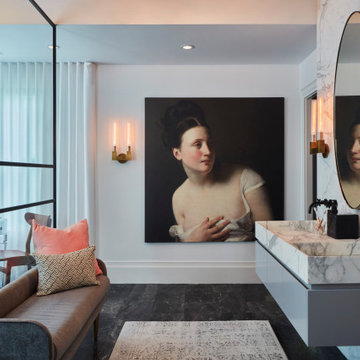
Black and white marble continue the modern theme into this expansive master bathroom.
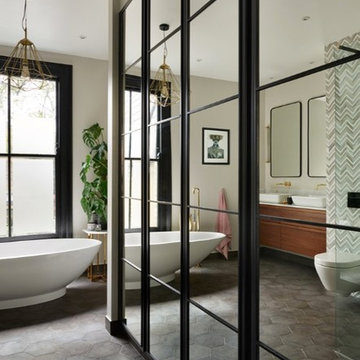
Bespoke 'Crittal' style wardrobes designed by Otta Design. Wooden frames spray painted in Little Greene Jack Black and panelled with mirror. Bespoke American black walnut double vanity topped with marble worktop, Villeroy and Boch basins and polished brass Vola wall mounted taps. Bespoke black powder coated mirrors and Hecto Finch Art Deco style wall lights finish this scheme off beautifully.
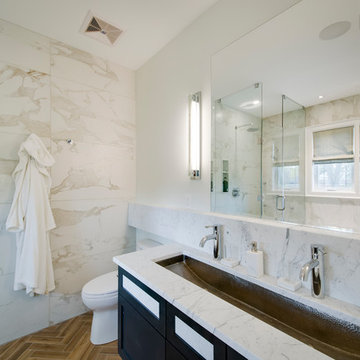
This stunning bungalow with fully finished basement features a large Muskoka room with vaulted ceiling, full glass enclosure, wood fireplace, and retractable glass wall that opens to the main house. There are spectacular finishes throughout the home. One very unique part of the build is a comprehensive home automation system complete with back up generator and Tesla charging station in the garage.
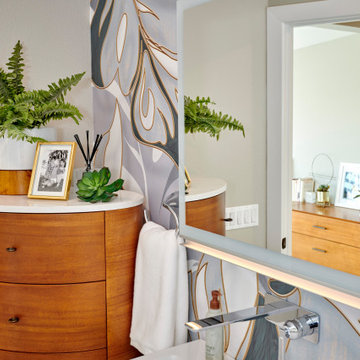
Our client desired to turn her primary suite into a perfect oasis. This space bathroom retreat is small but is layered in details. The starting point for the bathroom was her love for the colored MTI tub. The bath is far from ordinary in this exquisite home; it is a spa sanctuary. An especially stunning feature is the design of the tile throughout this wet room bathtub/shower combo.
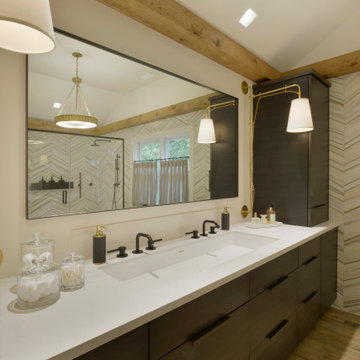
Designed by Randy O’Kane of Bilotta Kitchens, the inspiration for this project was an industrial farmhouse-chic look – it’s the theme throughout the client’s whole house. The client (a mother of four, running a busy household) wanted a real oasis for bathing and showering – an escape from reality. She and her husband are the type of people who actually use their tub so that was carefully selected from Victoria + Albert Baths. The existing structure of the original master bathroom included the high vaulted ceiling. Randy decided to add the reclaimed wood beams to give the room shape and bring in more of that farmhouse element. She selected a trough sink from Decolav as a contemporary twist on a horse trough. Even the porcelain floor, selected from Rye Ridge Tile, looks like wood that you would see in a barn. The countertop is Caesartstone’s Calacatta Nuvo honed. The overall palette is a contrasting mix of soothing neutrals and much darker browns and black. All fixtures are in a matte black finish, including the trim on the shower enclosure, providing a nod to the industrial side; the brushed brass lighting touches on the elegant side. The two walls with the chevron tile are really the feature of the room. The Vanity is Bilotta Collection Cabinetry in a 1” thick door in Rift Cut White Oak with Smokey Oak Stain.
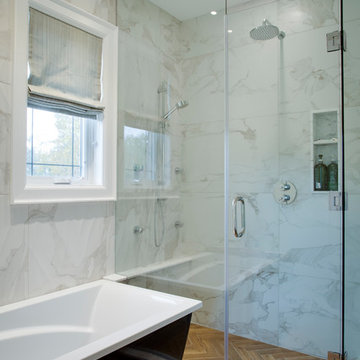
This stunning bungalow with fully finished basement features a large Muskoka room with vaulted ceiling, full glass enclosure, wood fireplace, and retractable glass wall that opens to the main house. There are spectacular finishes throughout the home. One very unique part of the build is a comprehensive home automation system complete with back up generator and Tesla charging station in the garage.
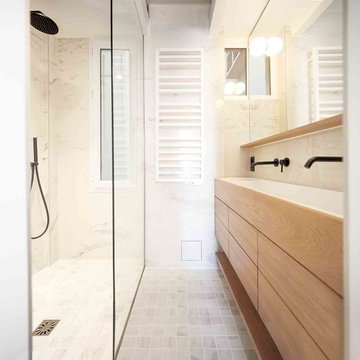
LA SUITE PARENTALE
Elle est une réunification d’une ancienne salle de bain et d’une petite chambre d’enfant.
La nouvelle unité de salle d’eau est intégrée dans un cube à double accès.
477 Billeder af badeværelse med marmorfliser og en aflang håndvask
7
