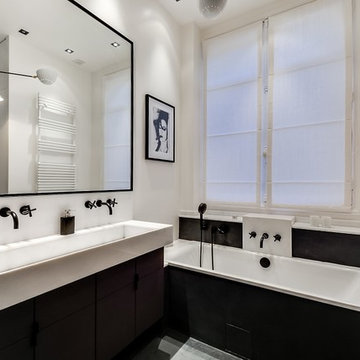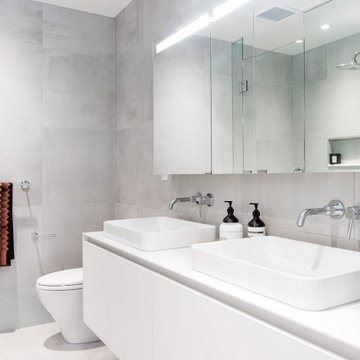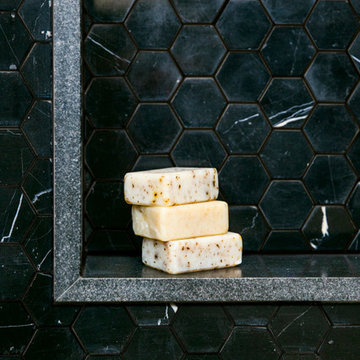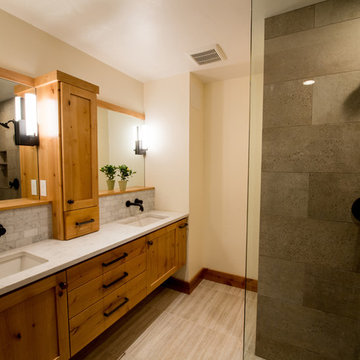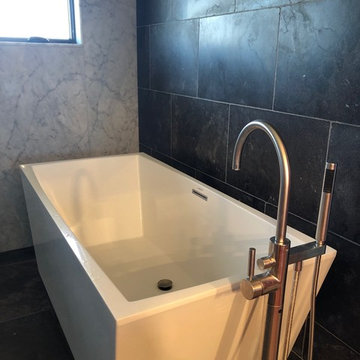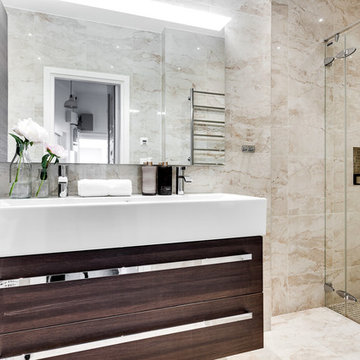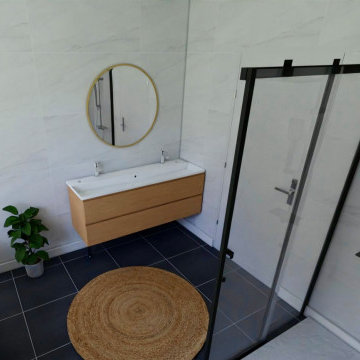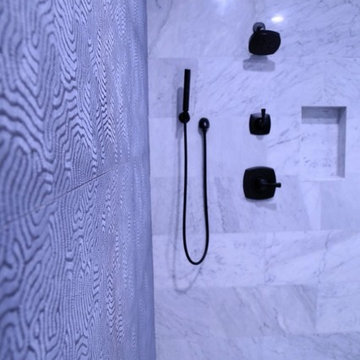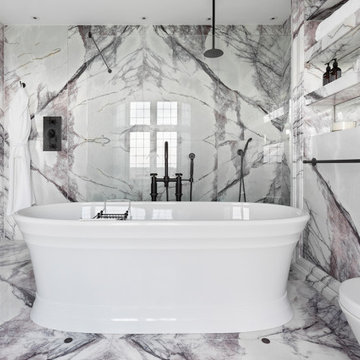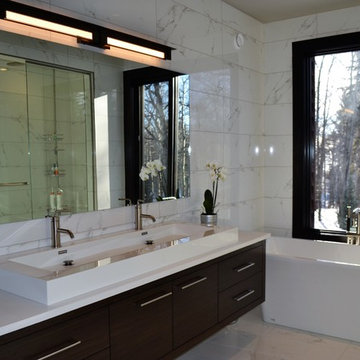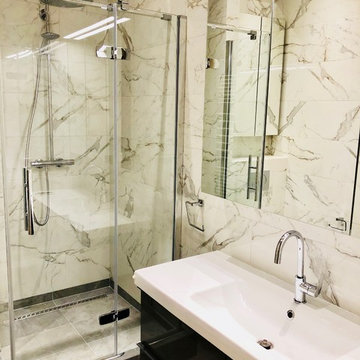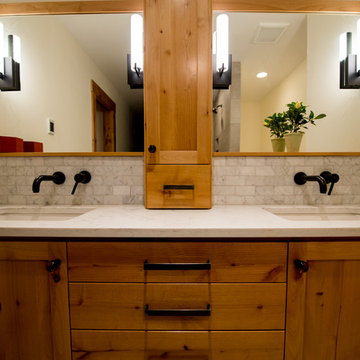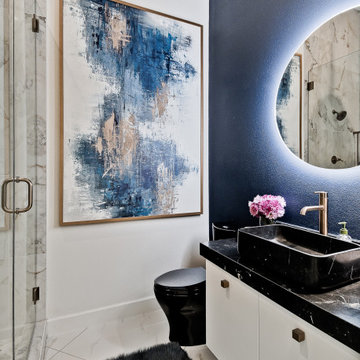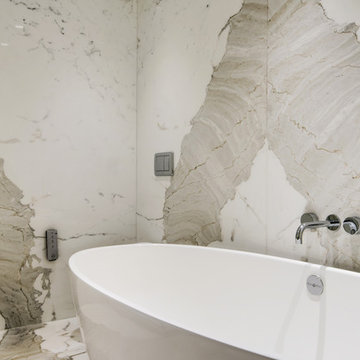477 Billeder af badeværelse med marmorfliser og en aflang håndvask
Sorteret efter:
Budget
Sorter efter:Populær i dag
161 - 180 af 477 billeder
Item 1 ud af 3
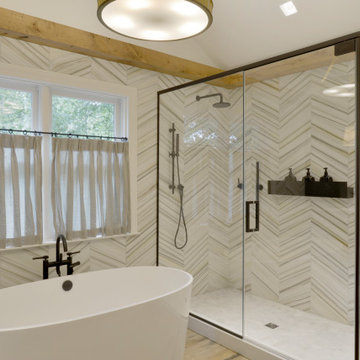
Designed by Randy O’Kane of Bilotta Kitchens, the inspiration for this project was an industrial farmhouse-chic look – it’s the theme throughout the client’s whole house. The client (a mother of four, running a busy household) wanted a real oasis for bathing and showering – an escape from reality. She and her husband are the type of people who actually use their tub so that was carefully selected from Victoria + Albert Baths. The existing structure of the original master bathroom included the high vaulted ceiling. Randy decided to add the reclaimed wood beams to give the room shape and bring in more of that farmhouse element. She selected a trough sink from Decolav as a contemporary twist on a horse trough. Even the porcelain floor, selected from Rye Ridge Tile, looks like wood that you would see in a barn. The countertop is Caesartstone’s Calacatta Nuvo honed. The overall palette is a contrasting mix of soothing neutrals and much darker browns and black. All fixtures are in a matte black finish, including the trim on the shower enclosure, providing a nod to the industrial side; the brushed brass lighting touches on the elegant side. The two walls with the chevron tile are really the feature of the room. The Vanity is Bilotta Collection Cabinetry in a 1” thick door in Rift Cut White Oak with Smokey Oak Stain.
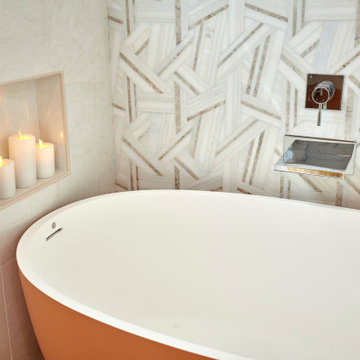
Our client desired to turn her primary suite into a perfect oasis. This space bathroom retreat is small but is layered in details. The starting point for the bathroom was her love for the colored MTI tub. The bath is far from ordinary in this exquisite home; it is a spa sanctuary. An especially stunning feature is the design of the tile throughout this wet room bathtub/shower combo.
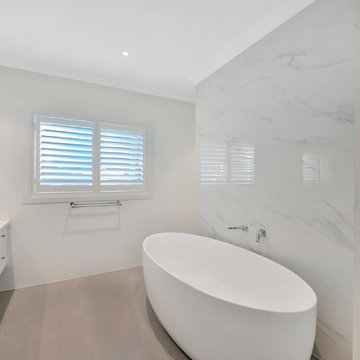
This gorgeous two storey family home in Concord has plenty of space for an active family, with four bedrooms, including a generous master bedroom with a luxurious en suite and dressing room.
When planning their knock-down rebuild, the clients asked Horizon Homes for lots of natural light. The superb dark hardwood floorboards, staircase and luxurious bathrooms are features of this prestige custom built home.
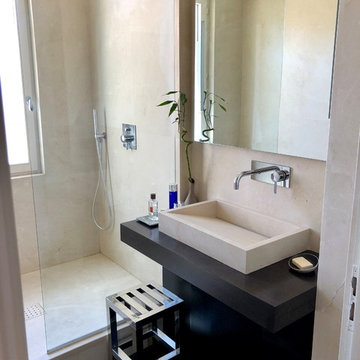
A complete renovation of this 4,5 m2 shower room was made with Crema Marfil marble from Carrara (wall and bespoke sink).
Flooring: dark hardwood.
Beige marble was highlighted and used on purpose in this area of the loft represented by the Earth element.
Bathroom fittings: Hans Grohe
Stool: Bath Bazar
Photo credit: Rita Minassian
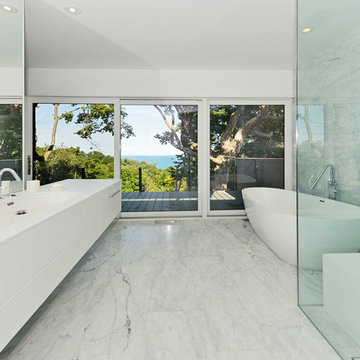
This modern master ensuite bathroom enjoys a view of Lake Ontario. A marble covered trough drain is recessed within the rimless marble shower floor to provide a flush finish between the bathroom floor and shower floor. The shower bench has a stainless steel frame and is clad in white Corian.
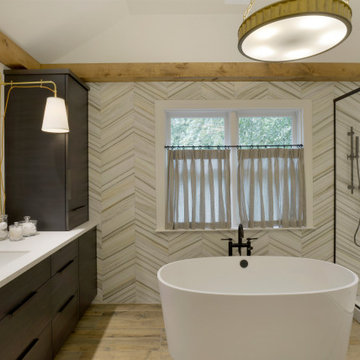
Designed by Randy O’Kane of Bilotta Kitchens, the inspiration for this project was an industrial farmhouse-chic look – it’s the theme throughout the client’s whole house. The client (a mother of four, running a busy household) wanted a real oasis for bathing and showering – an escape from reality. She and her husband are the type of people who actually use their tub so that was carefully selected from Victoria + Albert Baths. The existing structure of the original master bathroom included the high vaulted ceiling. Randy decided to add the reclaimed wood beams to give the room shape and bring in more of that farmhouse element. She selected a trough sink from Decolav as a contemporary twist on a horse trough. Even the porcelain floor, selected from Rye Ridge Tile, looks like wood that you would see in a barn. The countertop is Caesartstone’s Calacatta Nuvo honed. The overall palette is a contrasting mix of soothing neutrals and much darker browns and black. All fixtures are in a matte black finish, including the trim on the shower enclosure, providing a nod to the industrial side; the brushed brass lighting touches on the elegant side. The two walls with the chevron tile are really the feature of the room. The Vanity is Bilotta Collection Cabinetry in a 1” thick door in Rift Cut White Oak with Smokey Oak Stain.
477 Billeder af badeværelse med marmorfliser og en aflang håndvask
9
