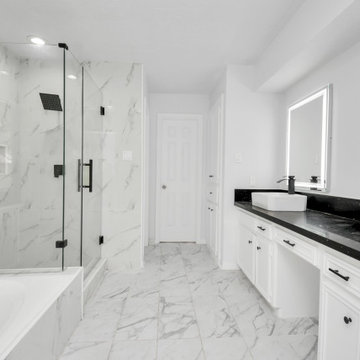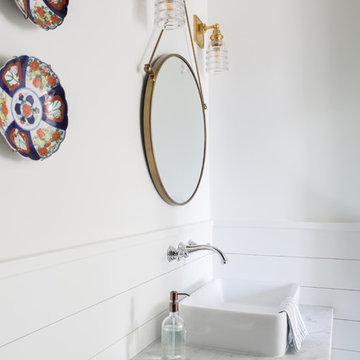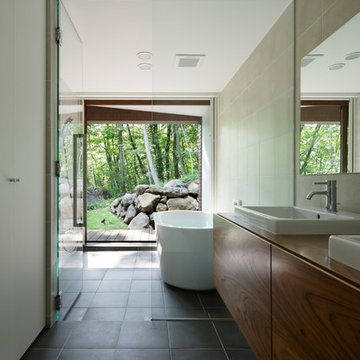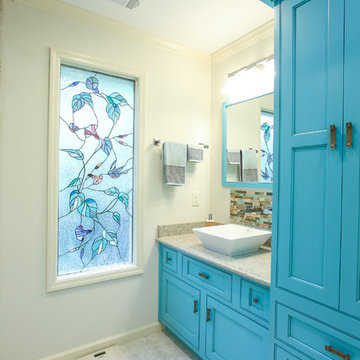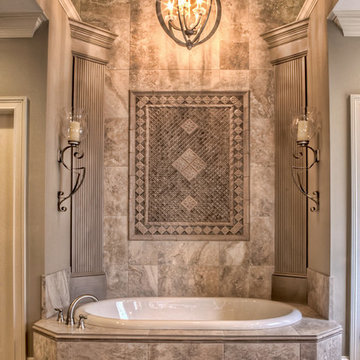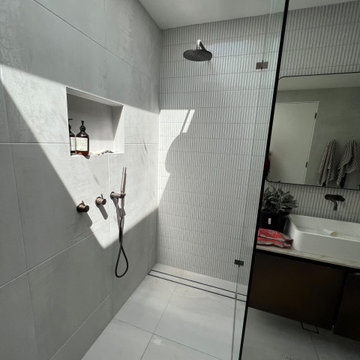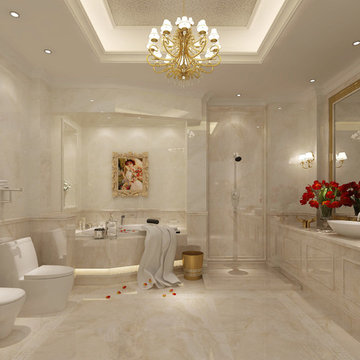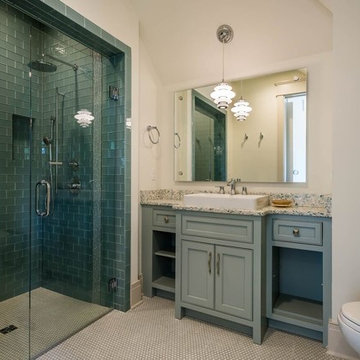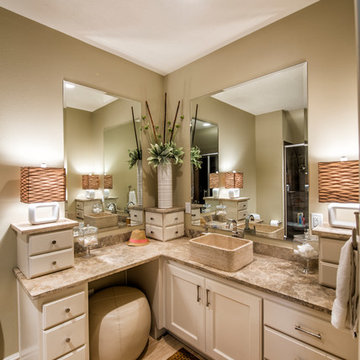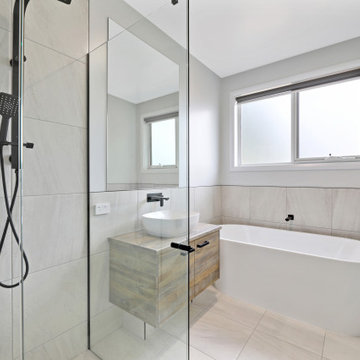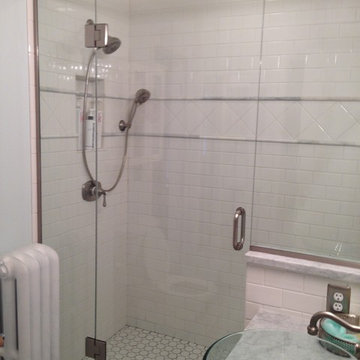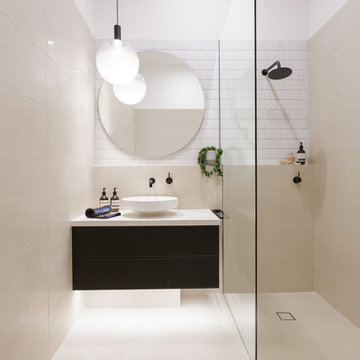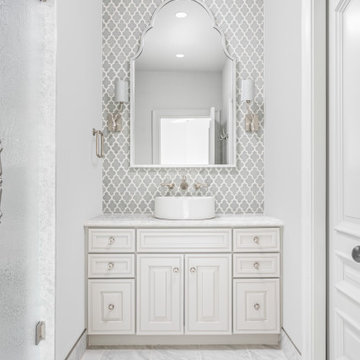2.078 Billeder af badeværelse med rillede låger og en bowlevask
Sorteret efter:
Budget
Sorter efter:Populær i dag
41 - 60 af 2.078 billeder
Item 1 ud af 3
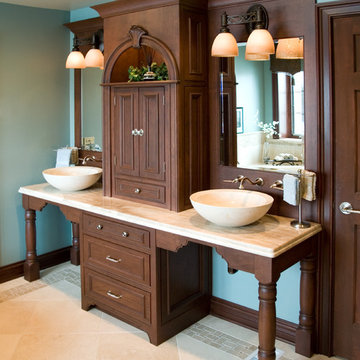
A cramped and compartmentalized master bath was turned into a lavish spa bath retreat in this Northwest Suburban home. Removing a tight walk in closet and opening up the master bath to the adjacent no longer needed children’s bedroom allowed for the new master closet to flow effortlessly out of the now expansive master bath.
A corner angled shower allows ample space for showering with a convenient bench seat that extends directly into the whirlpool tub deck. Herringbone tumbled marble tile underfoot creates a beautiful pattern that is repeated in the heated bathroom floor.
The toilet becomes unobtrusive as it hides behind a half wall behind the door to the master bedroom, and a slight niche takes its place to hold a decorative accent.
The sink wall becomes a work of art with a furniture-looking vanity graced with a functional decorative inset center cabinet and two striking marble vessel bowls with wall mounted faucets and decorative light fixtures. A delicate water fall edge on the marble counter top completes the artistic detailing.
A new doorway between rooms opens up the master bath to a new His and Hers walk-in closet, complete with an island, a makeup table, a full length mirror and even a window seat.

Pour ce projet, notre client souhaitait rénover son appartement haussmannien de 130 m² situé dans le centre de Paris. Il était mal agencé, vieillissant et le parquet était en très mauvais état.
Nos équipes ont donc conçu un appartement plus fonctionnel en supprimant des cloisons et en redistribuant les pièces. Déplacer les chambres a permis d’agrandir la salle de bain, élégante grâce à son marbre blanc et ses touches de noir mat.
Des éléments sur mesure viennent s’intégrer comme la tête de lit éclairée de la chambre parentale, les différents dressings ou encore la grande bibliothèque du salon. Derrière cette dernière se cache le système de climatisation dont on aperçoit la grille d’aération bien dissimulée.
La pièce à vivre s’ouvre et permet un grand espace de réception peint dans des tons doux apaisants. La cuisine Ikea noire et blanche a été conçue la plus fonctionnelle possible, grâce à son grand îlot central qui invite à la convivialité.
Les moulures, cheminée et parquet ont été rénovés par nos professionnels de talent pour redonner à cet appartement haussmannien son éclat d’antan.

The homeowners chose to remove the bathtub and replace it with a stand-up shower with an elegant steel-framed glass panel and door. Black and white hexagonal porcelain tile adds drama, and the gray grout matches the pale gray paint on the walls.
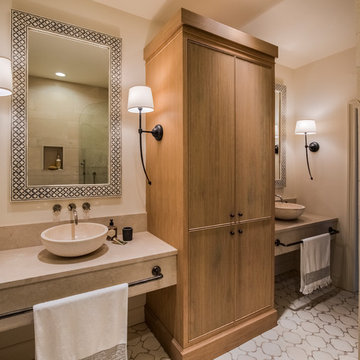
Interior Design by Maison Inc.
Remodel by Charter Construction
Photos by David Papazian
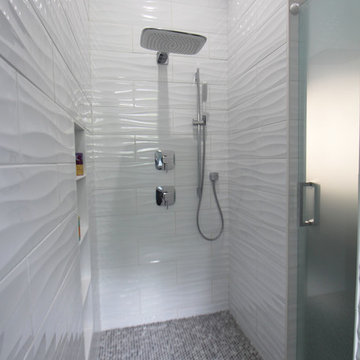
The detailed plans for this bathroom can be purchased here: https://www.changeyourbathroom.com/shop/sophisticated-sisters-bathroom-plans/
Sisters share a Jack and Jill bathroom converted from 1 toilet and shared space to 2 toilets in separate vanity areas with a shared walk in shower.

Ambiance végétale pour la salle de bains de 6m². Ici, le blanc se marie à merveille avec toutes les nuances de verts… des verts doux et tendres pour créer une atmosphère fraîche et apaisante, propice à la détente. Et pour réchauffer tout ça, rien de tel que le bois clair, à la fois chaleureux et lumineux. Nous avons préféré plutôt des meubles simples, en un bloc, sans fantaisie, pour un sentiment d'espace très agréable. La touche finale ? Un panneau décoratif aux motifs végétaux dans la douche / baignoire avec l’avantage de limiter le nombre de joints par rapport à des carreaux de carrelage, c’est donc plus facile à entretenir ! Et nous avons ajouté des roseaux artificiels mis en valeur dans de jolis paniers en osier.
2.078 Billeder af badeværelse med rillede låger og en bowlevask
3
