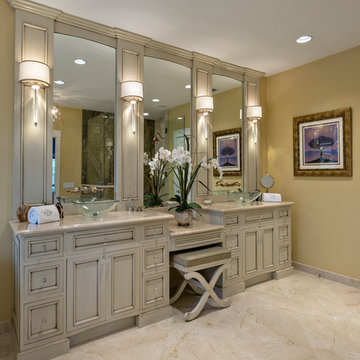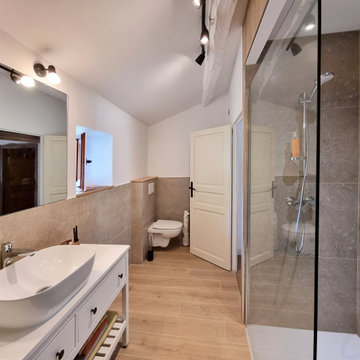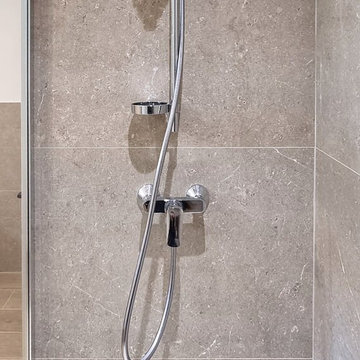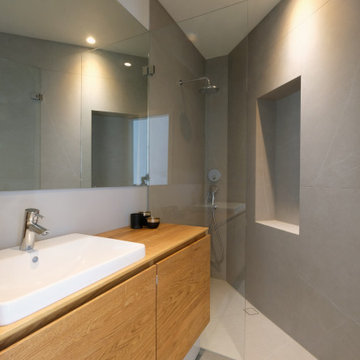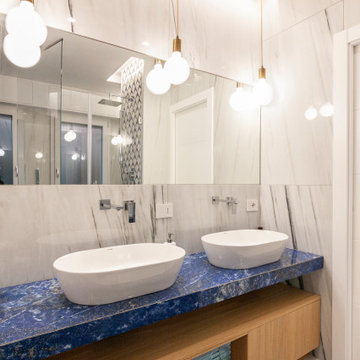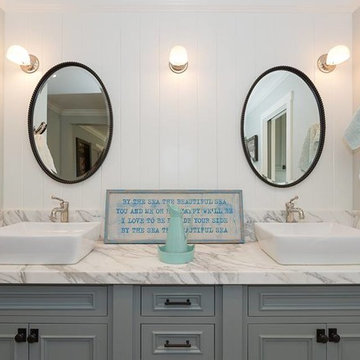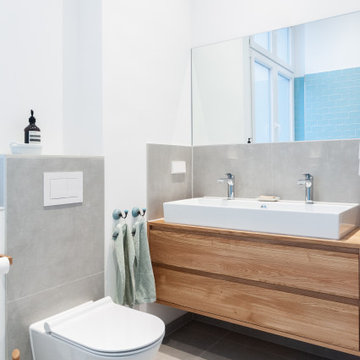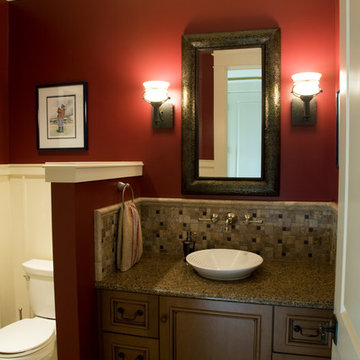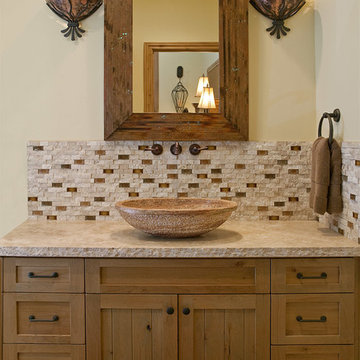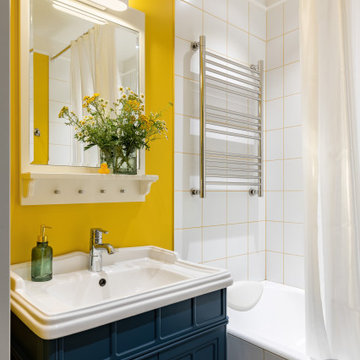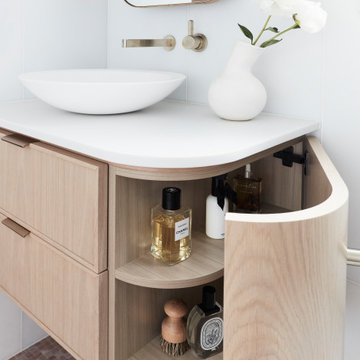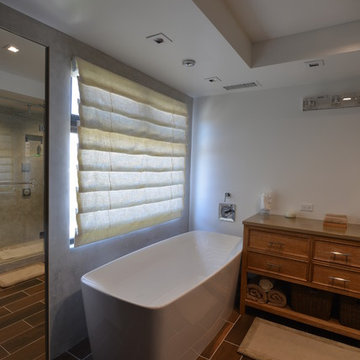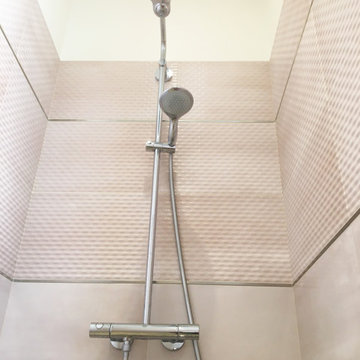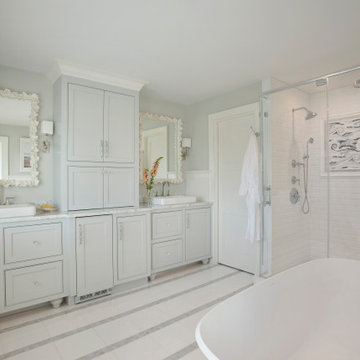2.078 Billeder af badeværelse med rillede låger og en bowlevask
Sorteret efter:
Budget
Sorter efter:Populær i dag
121 - 140 af 2.078 billeder
Item 1 ud af 3
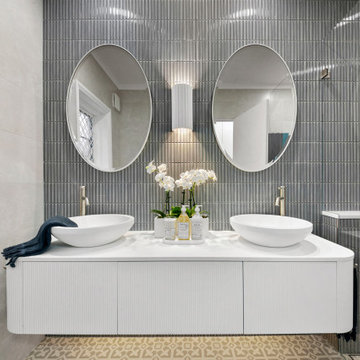
We created a timeless and traditional interior for this guest bathroom by emphasising patterns and a soft colour palette highlighted with warm lighting from the wall sconce and strip lighting.

Small family bathroom with in wall hidden toilet cistern , strong decorative feature tiles combined with rustic white subway tiles.
Free standing bath shower combination with brass taps fittings and fixtures.
Wall hung vanity cabinet with above counter basin.
Caesarstone Empira White vanity and full length ledge tops.

Cette salle de bain attenante à la chambre parentale a été réalisée dans un esprit zen et naturel. Le carrelage ton pierre de taille s'harmonise avec le marbre des vasques et les meubles en noyer réalisés sur mesure. La robinetterie en cuivre apporte une touche de métal très naturelle à l'ensemble.
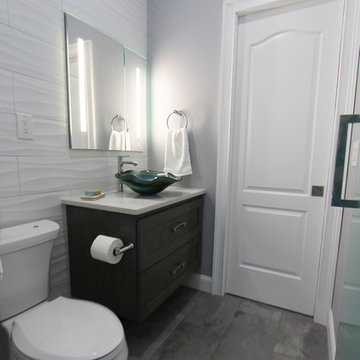
The detailed plans for this bathroom can be purchased here: https://www.changeyourbathroom.com/shop/sophisticated-sisters-bathroom-plans/
Sisters share a Jack and Jill bathroom converted from 1 toilet and shared space to 2 toilets in separate vanity areas with a shared walk in shower.
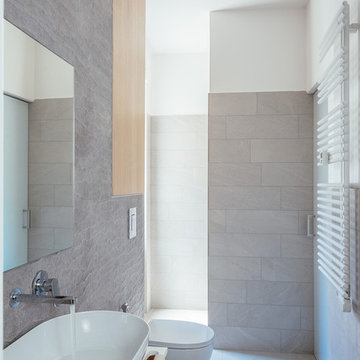
Bagno con doccia a filo pavimento con piastrella 3D e ampia ciotola da appoggio
Foto di Gabriele Rivoli
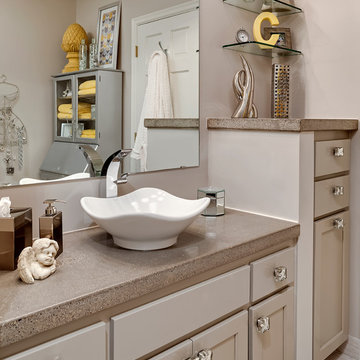
The original vanity was given a face lift; new doors, drawers, and hardware blend well with the gray of the concrete counter top and tiles.
The original tall linen cabinet on the right of the vanity was removed and a new cabinet made shorter in its place that now has more functioning storage; drawers and a pull out hamper. This also changed the feel of the space as it opened up the corner as you enter the space.
Interior Design and finish selection by Sarah Bernardy-Broman of Sarah Bernardy Design, LLC
Contracted through Purcell Quality, Inc.
Photograph by Jon Huelskamp of Landmark Photography
2.078 Billeder af badeværelse med rillede låger og en bowlevask
7
