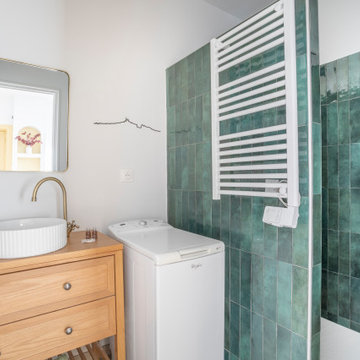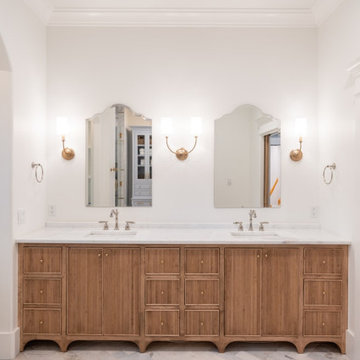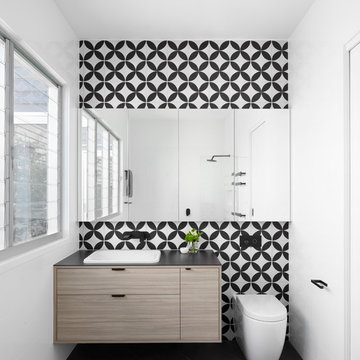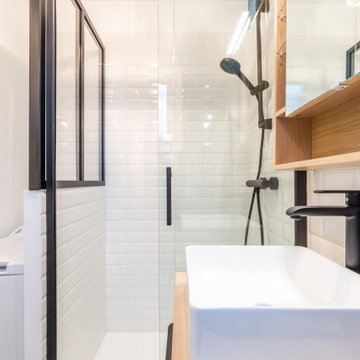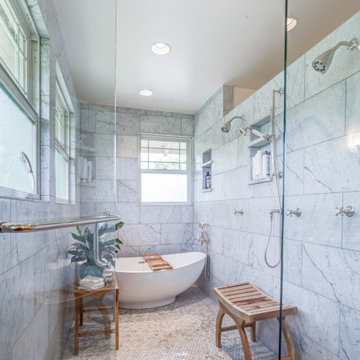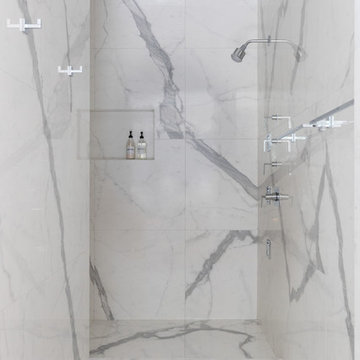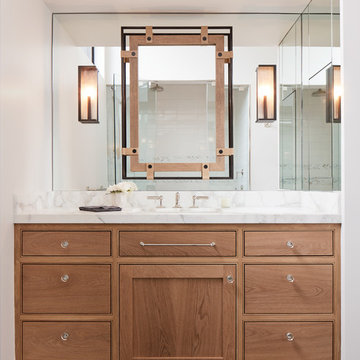1.658 Billeder af badeværelse med rillede låger og skabe i lyst træ
Sorteret efter:
Budget
Sorter efter:Populær i dag
41 - 60 af 1.658 billeder
Item 1 ud af 3

Salle de bains d'enfants composée d'une baignoire, d'un meuble double vasques et d'une colonne de rangement
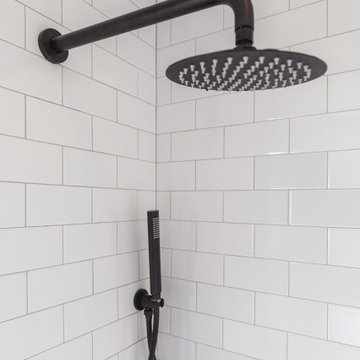
Black & White Bathroom remodel in Seattle by DHC
History meets modern - with that in mind we have created a space that not only blend well with this home age and it is personalty, we also created a timeless bathroom design that our clients love! We are here to bring your vision to reality and our design team is dedicated to create the right style for your very own personal preferences - contact us today for a free consultation! dhseattle.com
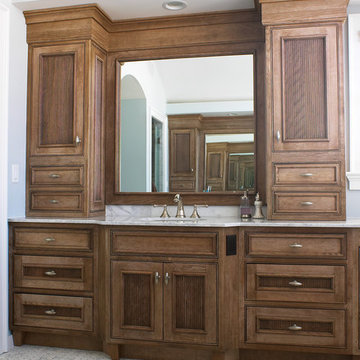
Bathroom Cabinetry featuring Medallion Cabinetry's Platinum Series in the Tahiti doorstyle by Jonathan Desimini. Finish: Cherry Cappuccino

Ce projet de SDB sous combles devait contenir une baignoire, un WC et un sèche serviettes, un lavabo avec un grand miroir et surtout une ambiance moderne et lumineuse.
Voici donc cette nouvelle salle de bain semi ouverte en suite parentale sur une chambre mansardée dans une maison des années 30.
Elle bénéficie d'une ouverture en second jour dans la cage d'escalier attenante et d'une verrière atelier côté chambre.
La surface est d'environ 4m² mais tout rentre, y compris les rangements et la déco!
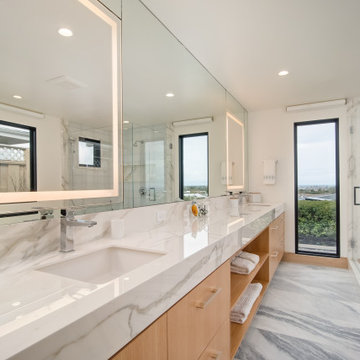
This master bathroom boasts recessed LED mirrors, neolith countertops, marble flooring, Starfire glass shower and automated shades.
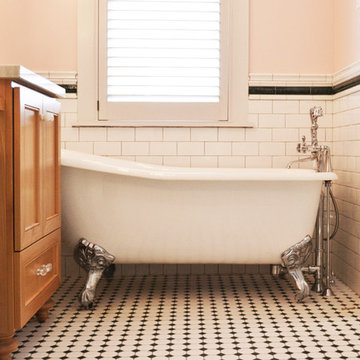
Master bath clawfoot tub, with mosaic tile floors and tile wainscoting.
Photo Cred: Old Adobe Studios
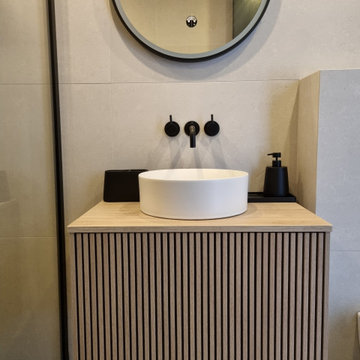
A Jack & JIll Bathroom renovation that opens up the space creating an elegant, tranquille and spa like ensuite.
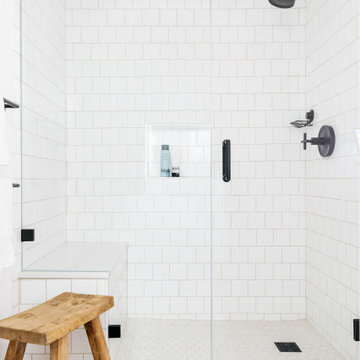
This project was a joy to work on, as we married our firm’s modern design aesthetic with the client’s more traditional and rustic taste. We gave new life to all three bathrooms in her home, making better use of the space in the powder bathroom, optimizing the layout for a brother & sister to share a hall bath, and updating the primary bathroom with a large curbless walk-in shower and luxurious clawfoot tub. Though each bathroom has its own personality, we kept the palette cohesive throughout all three.
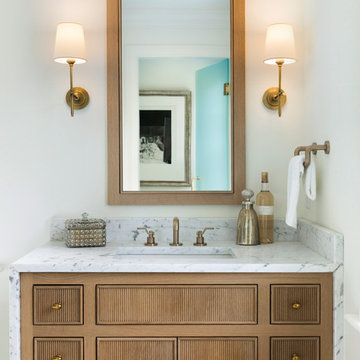
This new home is the last newly constructed home within the historic Country Club neighborhood of Edina. Nestled within a charming street boasting Mediterranean and cottage styles, the client sought a synthesis of the two that would integrate within the traditional streetscape yet reflect modern day living standards and lifestyle. The footprint may be small, but the classic home features an open floor plan, gourmet kitchen, 5 bedrooms, 5 baths, and refined finishes throughout.

Compacte et minimaliste, elle s’harmonise avec le reste de l’appartement. Tout a été pensé pour favoriser l'ergonomie de cette petite surface. Un rangement attenant à la douche fermée intègre un espace buanderie, un second intègre un aspirateur sur batterie et les rangements annexes, le meuble vasque et son élément miroir stocke les produits de beauté et le linge de bain.
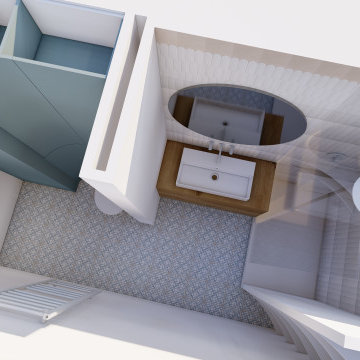
Vue générale de la salle d'eau avec douche ouverte et mobilier sur-mesure dessiné par l'Atelier SOTA.
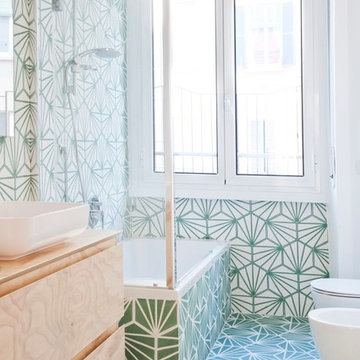
Il pavimento è, e deve essere, anche il gioco di materie: nella loro successione, deve istituire “sequenze” di materie e così di colore, come di dimensioni e di forme: il pavimento è un “finito” fantastico e preciso, è una progressione o successione. Nei abbiamo creato pattern geometrici usando le cementine esagonali.
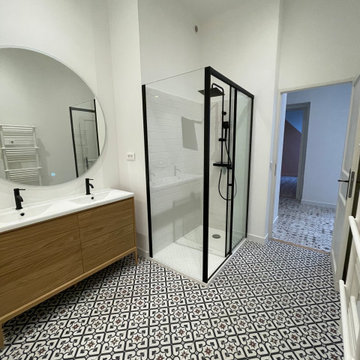
Rénovation de la salle de bain, intégration d'une douche bac extra-plat, d'une baignoire dans une niche avec tablette bois et d'un placard toute hauteur pour le cumulus ,
Choix de la robinetterie, du mobilier et du revêtement de sol
1.658 Billeder af badeværelse med rillede låger og skabe i lyst træ
3
