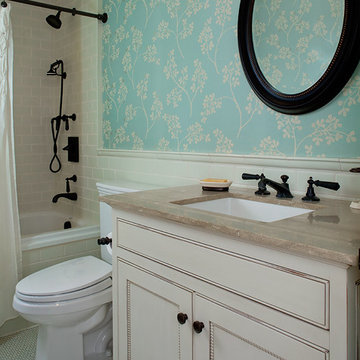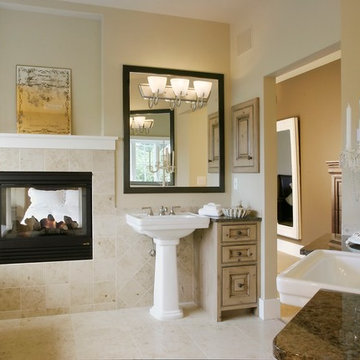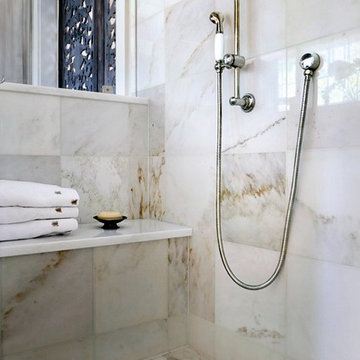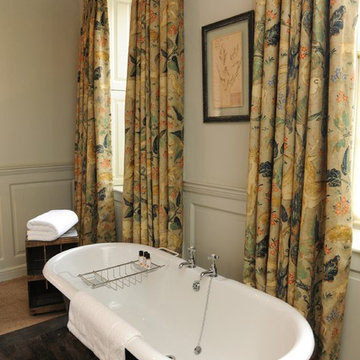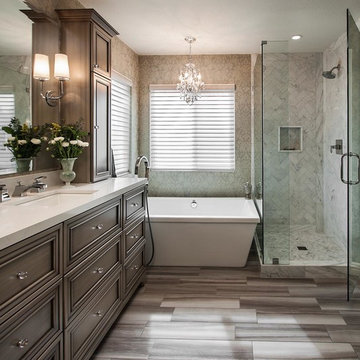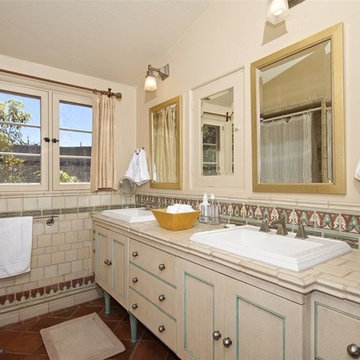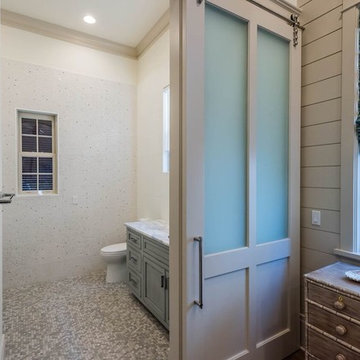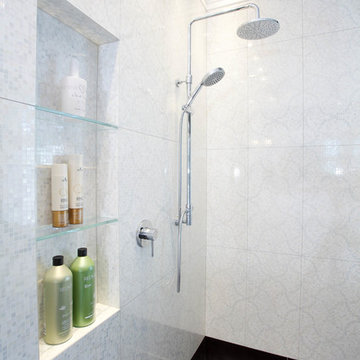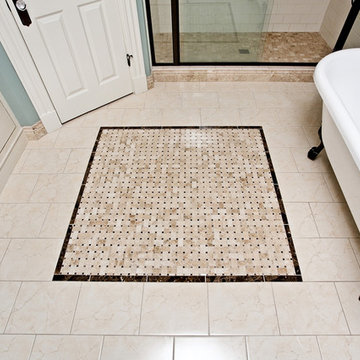222 Billeder af badeværelse med rillede låger og skabe i slidt træ
Sorteret efter:
Budget
Sorter efter:Populær i dag
41 - 60 af 222 billeder
Item 1 ud af 3
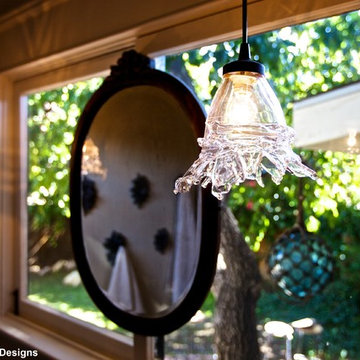
This Craftsman style home is nestled into Mission Hills. It was built in 1914 and has the historic designation as a craftsman style home.
The homeowner wanted to update her master bathroom. This project took an 11.5’ x 8.5 room that was cut into two smaller, chopped up spaces (see original construction plan) and converted it into a larger more cohesive on-suite master bathroom.
The homeowner is an artist with a rustic, eclectic taste. So, we first made the space extremely functional, by opening up the room’s interior into one united space. We then created a unique antiqued bead board vanity and furniture-style armoire with unique details that give the space a nod to it’s 1914 history. Additionally, we added some more contemporary yet rustic amenitities with a granite vessel sink and wall mounted faucet in oil-rubbed bronze. The homeowner loves the view into her back garden, so we emphasized this focal point, by locating the vanity underneath the window, and placing an antique mirror above it. It is flanked by two, hand-blown Venetian glass pendant lights, that also allow the natural light into the space.
We commissioned a custom-made chandelier featuring antique stencils for the center of the ceiling.
The other side of the room features a much larger shower with a built-in bench seat and is clad in Brazilian multi-slate and a pebble floor. A frameless glass shower enclosure also gives the room and open, unobstructed view and makes the space feel larger.
The room features it’s original Douglas Fur Wood flooring, that also extends through the entire home.
The project cost approximately $27,000.
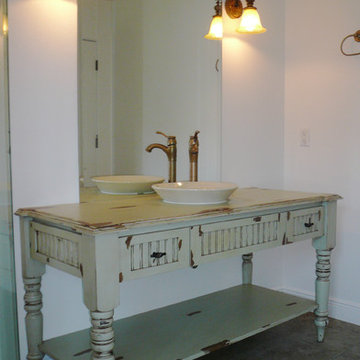
Furniture style vanity with vessel sink. Finish is a distressed stain and paint combination.
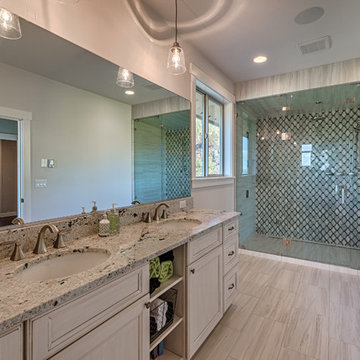
Large master bath with dual sink vanity, amazing shower and built-in bench both in and out of the shower!
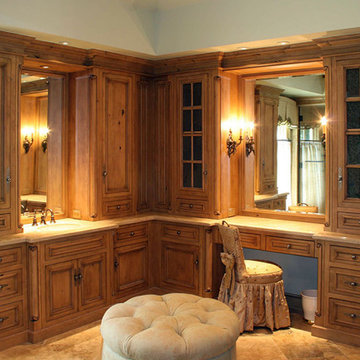
Knotty Alder cabinets from Jay Rambo Cabinets provide an abundance of storage as well as a luxurious bathroom environment for the wife’s vanity area of this master bathroom. Antique wall scones, custom beveled mirrors and a Travertine Marble countertop with a Delta lavatory faucet complete her side of this spacious master bathroom. A heated floor adds a hidden source of comfort.
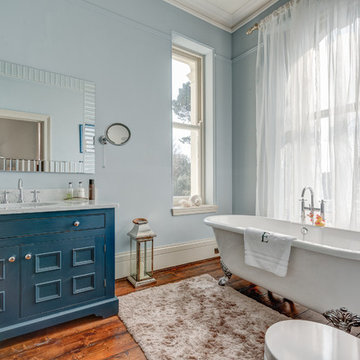
A bespoke wash basin unit and a period style roll-top bath complete this guest bathroom. Restored Victorian Villa by the Sea in South Devon. Colin Cadle Photography, Photo Styling Jan Cadle
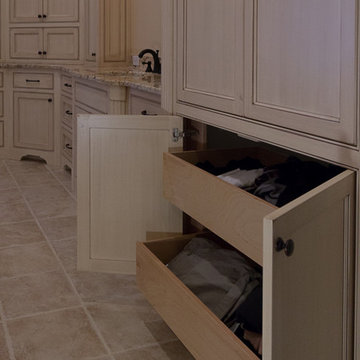
Check out these custom pull-outs that are great for storing linens and bathroom supplies.
Recessed panel, inset beaded with rich painted, glazed, dry brushed, rubbed through and distressed finish.
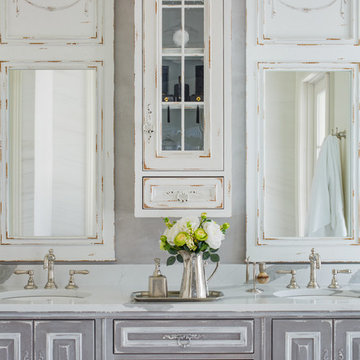
The Cabinet Shoppe
Location: Jacksonville, FL, USA
This Master Bath featured a Habersham Stafford Double Bowl Vanity, Chapelle pilasters, wall cabinet with Vienna crown, and Garland Trumeau mirrors. The Cabinet Shoppe provided and installed all of the Habersham cabinetry and furniture.
Photographed by Jessie Preza
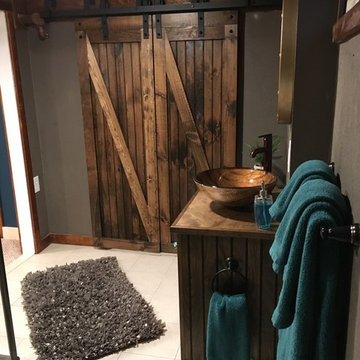
Guest room suite with rustic barn doors leading to the laundry room and a full bath!
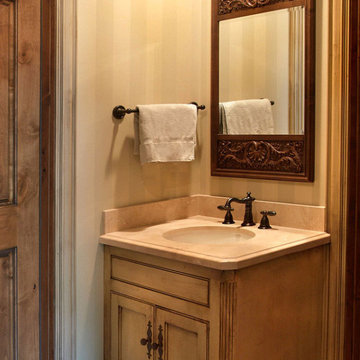
This bathroom serves both the guest bedroom and home theater. Conveniently centered between the two spaces, it provides closet space and a shower for guest to enjoy during their stay at this home. Custom Knotty Alder, accoustically modified doors seperates this room from the home theater and guest bedroom.
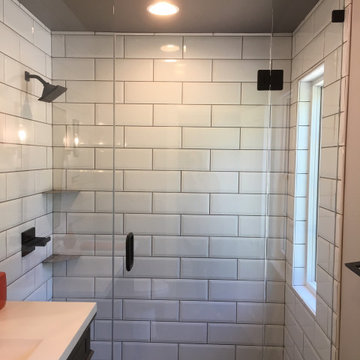
Bathroom Addition: Installed Daltile white beveled 4x16 subway tile floor to ceiling on 2 1/2 walls and worn looking Stonepeak 12x12 for the floor outside the shower and a matching 2x2 for inside the shower, selected the grout and the dark ceiling color to coordinate with the reclaimed wood of the vanity, all of the light fixtures, hardware and accessories have a modern feel to compliment the modern ambiance of the aviator plumbing fixtures and target inspired floating shower shelves and the light fixtures, vanity, concrete counter-top and the worn looking floor tile have an industrial/reclaimed giving the bathroom a sense of masculinity.
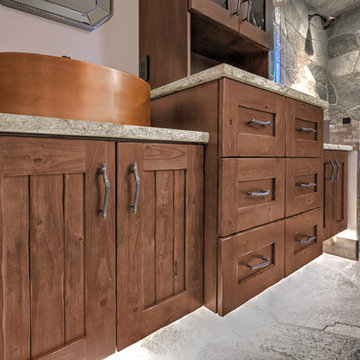
Double vanity with chiseled edge quartz counters and rustic pulls. Double custom steam shower shown.
222 Billeder af badeværelse med rillede låger og skabe i slidt træ
3
