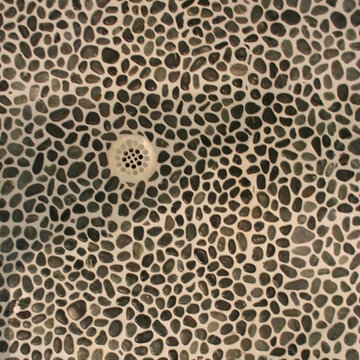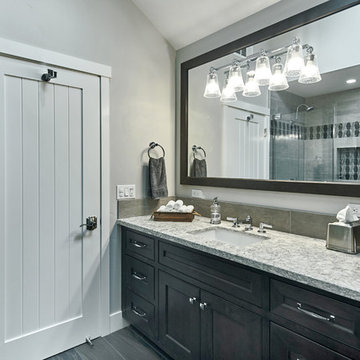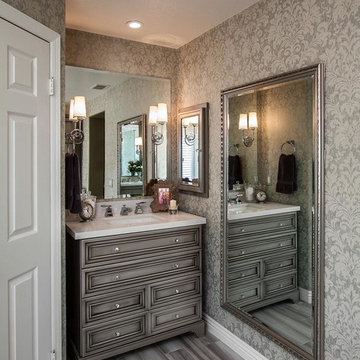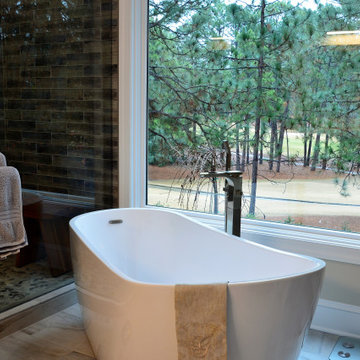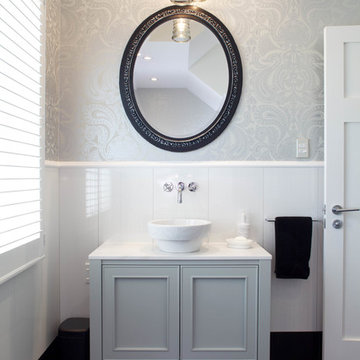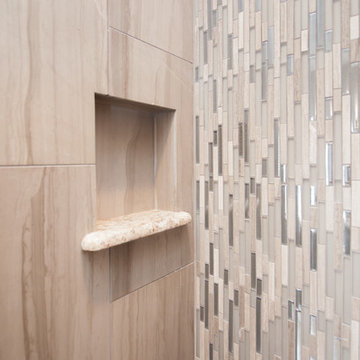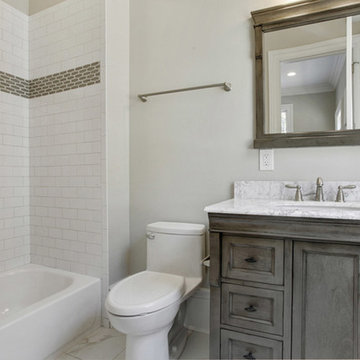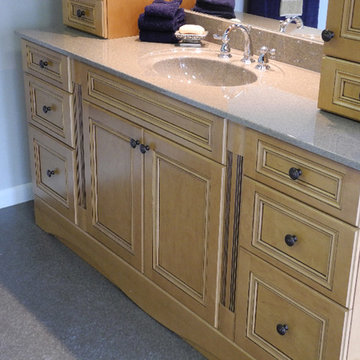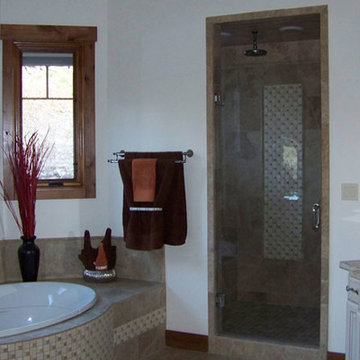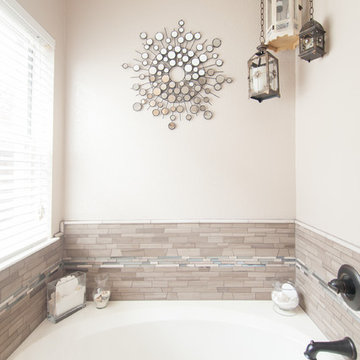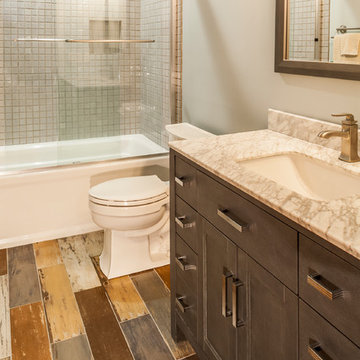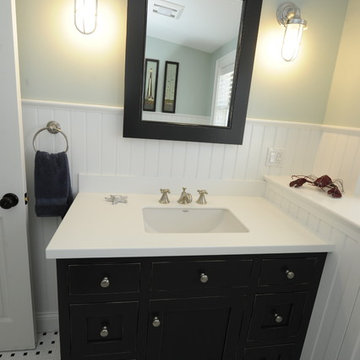222 Billeder af badeværelse med rillede låger og skabe i slidt træ
Sorteret efter:
Budget
Sorter efter:Populær i dag
81 - 100 af 222 billeder
Item 1 ud af 3
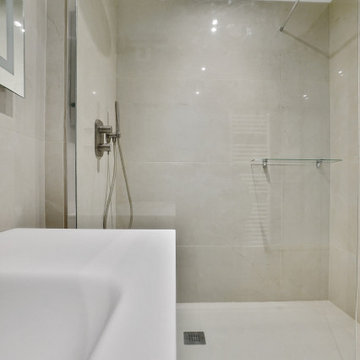
Une salle de bain qui avait besoin d'un bon coup de neuf pour laisser place à une pièce d'eau épurée et design notamment par la mise en place de carrelage mural 60 x 120 cm. Durée des travaux 3 semaines.
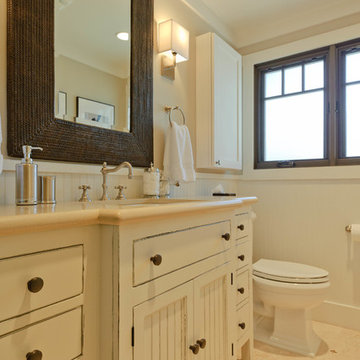
One of two full Guest Baths, this one features a distressed ivory vanity with under-mount sink, beadboard wainscotting, and limestone tile flooring.
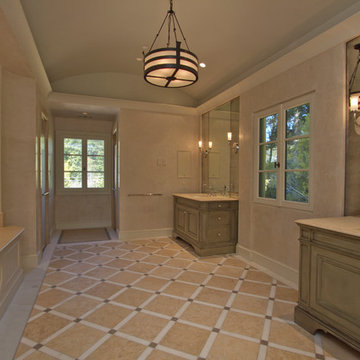
MATERIALS/ FLOOR: Marble tile WALL: Venetian plaster/ LIGHTS: Pendant, sconce, and can lights/CEILING: Plastered arch ceiling/ TRIM: plastered crowning, window casing, and base boarding/ TABLE TOP-Granite/ FAUCET-Stainless Steel/
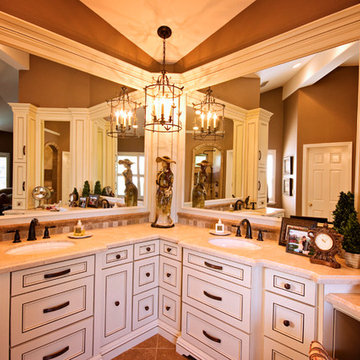
Wow what a change! This new layout gives the client a new bathroom! Warm inviting.
Katie Moffit Photo
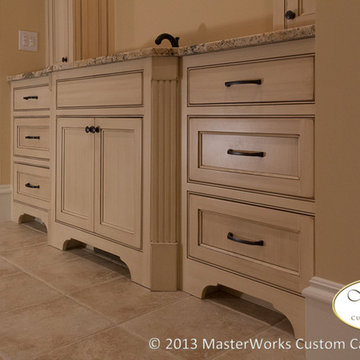
Finish the bottom of your cabinets to look like an expensive piece of furniture.
Recessed panel, inset beaded with rich painted, glazed, dry brushed, rubbed through and distressed finish.
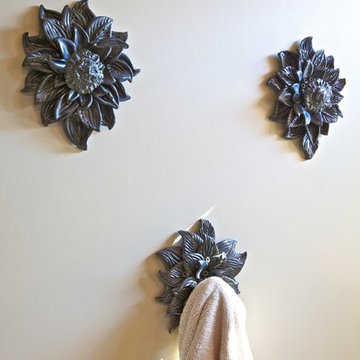
This Craftsman style home is nestled into Mission Hills. It was built in 1914 and has the historic designation as a craftsman style home.
The homeowner wanted to update her master bathroom. This project took an 11.5’ x 8.5 room that was cut into two smaller, chopped up spaces (see original construction plan) and converted it into a larger more cohesive on-suite master bathroom.
The homeowner is an artist with a rustic, eclectic taste. So, we first made the space extremely functional, by opening up the room’s interior into one united space. We then created a unique antiqued bead board vanity and furniture-style armoire with unique details that give the space a nod to it’s 1914 history. Additionally, we added some more contemporary yet rustic amenitities with a granite vessel sink and wall mounted faucet in oil-rubbed bronze. The homeowner loves the view into her back garden, so we emphasized this focal point, by locating the vanity underneath the window, and placing an antique mirror above it. It is flanked by two, hand-blown Venetian glass pendant lights, that also allow the natural light into the space.
We commissioned a custom-made chandelier featuring antique stencils for the center of the ceiling.
The other side of the room features a much larger shower with a built-in bench seat and is clad in Brazilian multi-slate and a pebble floor. A frameless glass shower enclosure also gives the room and open, unobstructed view and makes the space feel larger.
The room features it’s original Douglas Fur Wood flooring, that also extends through the entire home.
The project cost approximately $27,000.
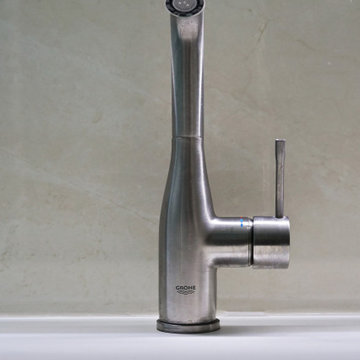
Une salle de bain qui avait besoin d'un bon coup de neuf pour laisser place à une pièce d'eau épurée et design notamment par la mise en place de carrelage mural 60 x 120 cm. Durée des travaux 3 semaines.
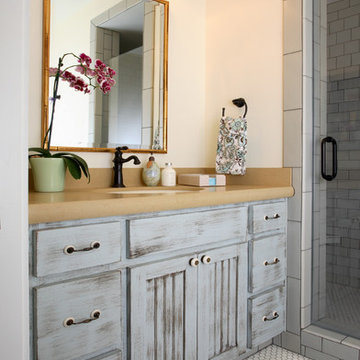
Farmhouse style bathroom with distressed wood cabinets, single vanity, undermount sink, subway tiles and walk in glass shower. Photo credits to Douglas Johnson Photography
222 Billeder af badeværelse med rillede låger og skabe i slidt træ
5
