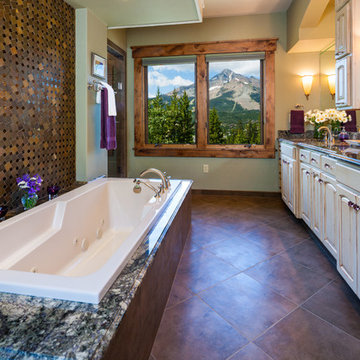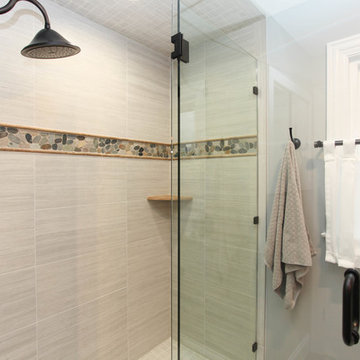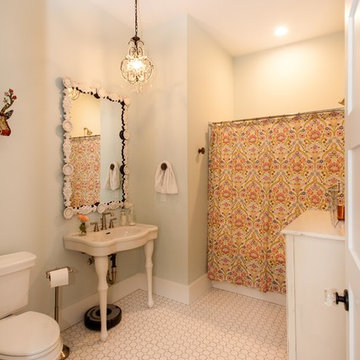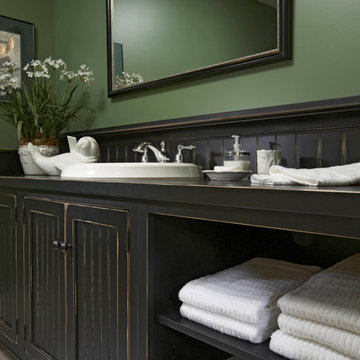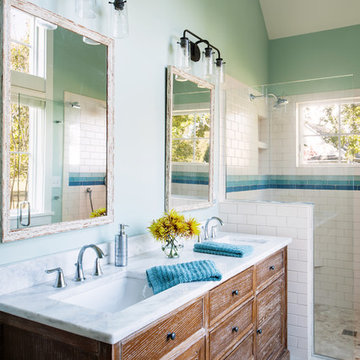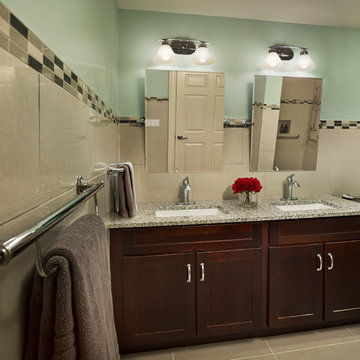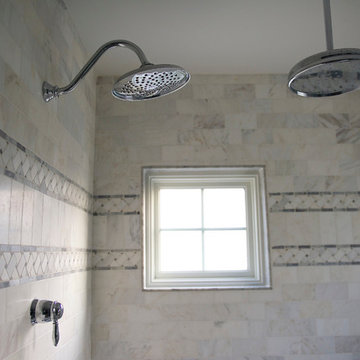222 Billeder af badeværelse med skabe i slidt træ og grønne vægge
Sorteret efter:
Budget
Sorter efter:Populær i dag
61 - 80 af 222 billeder
Item 1 ud af 3
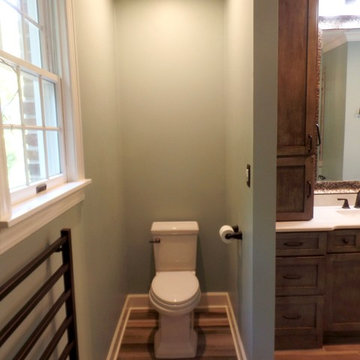
Porcelain tile floor that looks like wood, American Standard Townsquare toilet, towel warmer, crown molding.
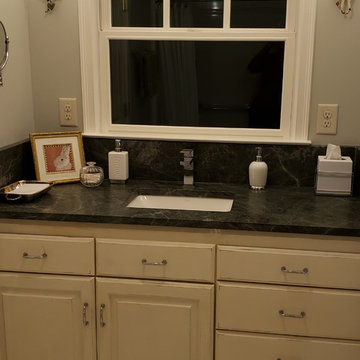
Photo credit Pamela Foster: the base cabinets in this space were saved from a kitchen demo and painted with chalk paint and wax. The window wall was the most desirable location of the cabinet to avoid water on the window if shower had been on outside wall. Also inside wall was designed for shower for warmth while showering.
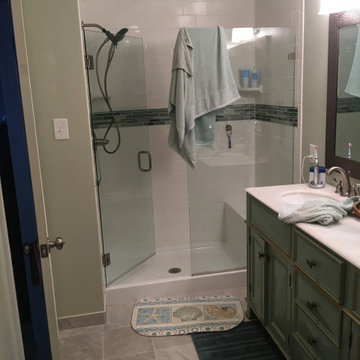
A Master Bed Suite with full Bath, complete with sit-in alcove shower lined with acrylic tiles using gray-tones that are accented by white; double vanity with white counter top and dark gray cabinetry; and vinyl flooring, was added on the second floor so this hard-working mom could have some privacy.
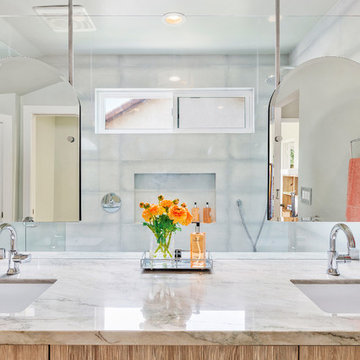
"Kerry Taylor was professional and courteous from our first meeting forwards. We took a long time to decide on our final design but Kerry and his design team were patient and respectful and waited until we were ready to move forward. There was never a sense of being pushed into anything we didn’t like. They listened, carefully considered our requests and delivered an awesome plan for our new bathroom. Kerry also broke down everything so that we could consider several alternatives for features and finishes and was mindful to stay within our budget. He accommodated some on-the-fly changes, after construction was underway and suggested effective solutions for any unforeseen problems that arose.
Having construction done in close proximity to our master bedroom was a challenge but the excellent crew TaylorPro had on our job made it relatively painless: courteous and polite, arrived on time daily, worked hard, pretty much nonstop and cleaned up every day before leaving. If there were any delays, Kerry made sure to communicate with us quickly and was always available to talk when we had concerns or questions."
This Carlsbad couple yearned for a generous master bath that included a big soaking tub, double vanity, water closet, large walk-in shower, and walk in closet. Unfortunately, their current master bathroom was only 6'x12'.
Our design team went to work and came up with a solution to push the back wall into an unused 2nd floor vaulted space in the garage, and further expand the new master bath footprint into two existing closet areas. These inventive expansions made it possible for their luxurious master bath dreams to come true.
Just goes to show that, with TaylorPro Design & Remodeling, fitting a square peg in a round hole could be possible!
Photos by: Jon Upson
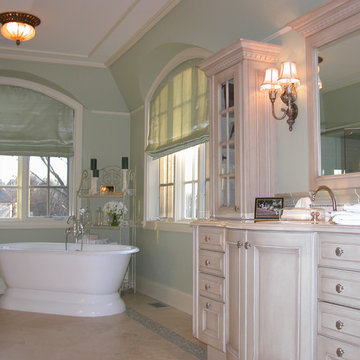
Design and construction of master bath as part of a master suite remodel.
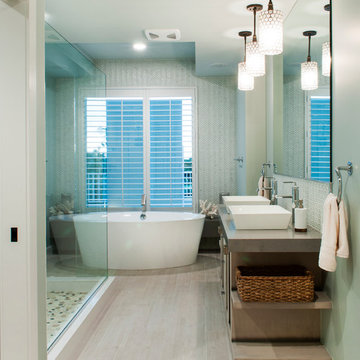
This contemporary bathroom is well organized to make use of every available space, both functional and stunning.
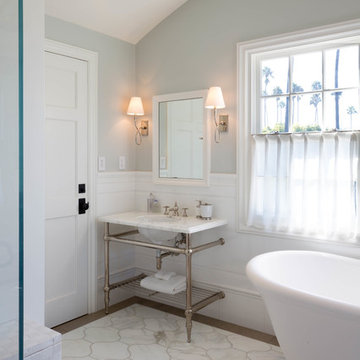
Large format ceramic wainscotting creates a clean canvas that wraps throughout the space.
Cabochon Surfaces & Fixtures
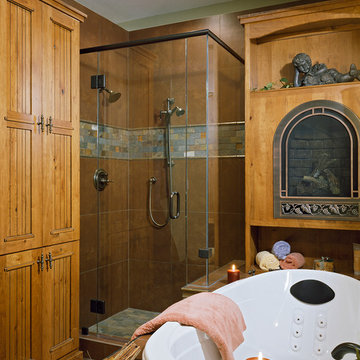
For cold winters, a gas fireplace and a jetted tub promise a warm night! Leathered tile and distressed knotty alder cabinetry in a custom door bring a Colorado mountain cabin into the master bath. (Photography by Phillip Nilsson)
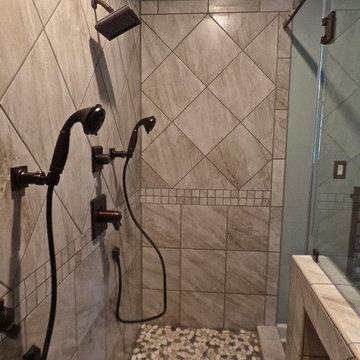
Double shower with frameless glass shower door and panel. Porcelain tile with niches. Delta fixtures with separate hand-held shower heads. Flat pebble shower floor.
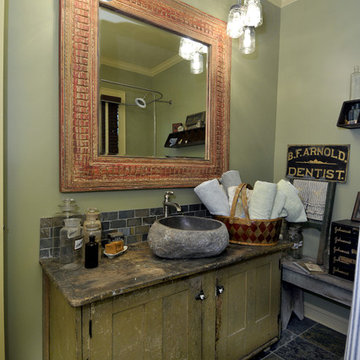
Addition and design by J.S. Brown & Co. to a historic Worthington, Ohio home. Originally built in 1897. Photos by The Columbus Dispatch.
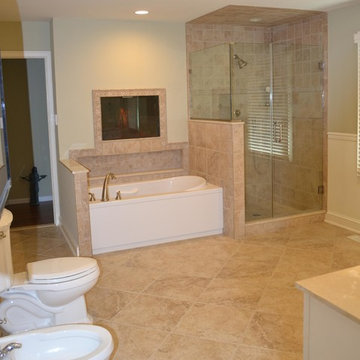
Luxury Master suite with fireplace over the tub and large walk in closet behind a floating wall.
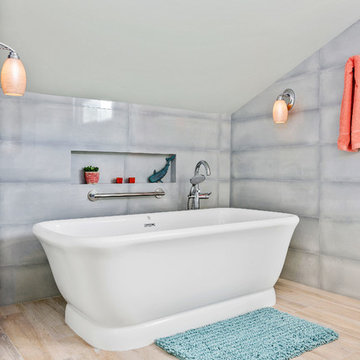
"Kerry Taylor was professional and courteous from our first meeting forwards. We took a long time to decide on our final design but Kerry and his design team were patient and respectful and waited until we were ready to move forward. There was never a sense of being pushed into anything we didn’t like. They listened, carefully considered our requests and delivered an awesome plan for our new bathroom. Kerry also broke down everything so that we could consider several alternatives for features and finishes and was mindful to stay within our budget. He accommodated some on-the-fly changes, after construction was underway and suggested effective solutions for any unforeseen problems that arose.
Having construction done in close proximity to our master bedroom was a challenge but the excellent crew TaylorPro had on our job made it relatively painless: courteous and polite, arrived on time daily, worked hard, pretty much nonstop and cleaned up every day before leaving. If there were any delays, Kerry made sure to communicate with us quickly and was always available to talk when we had concerns or questions."
This Carlsbad couple yearned for a generous master bath that included a big soaking tub, double vanity, water closet, large walk-in shower, and walk in closet. Unfortunately, their current master bathroom was only 6'x12'.
Our design team went to work and came up with a solution to push the back wall into an unused 2nd floor vaulted space in the garage, and further expand the new master bath footprint into two existing closet areas. These inventive expansions made it possible for their luxurious master bath dreams to come true.
Just goes to show that, with TaylorPro Design & Remodeling, fitting a square peg in a round hole could be possible!
Photos by: Jon Upson
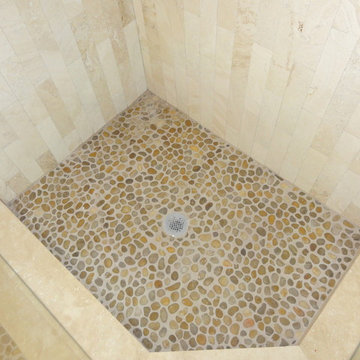
Travertine rain shower with river rock base. 18x18 travertine floors and river rock are from Stone Tile Depot. 3x12 travertine shower wall tiles are from Floor & Decor.
222 Billeder af badeværelse med skabe i slidt træ og grønne vægge
4
