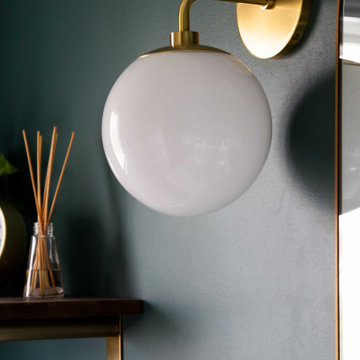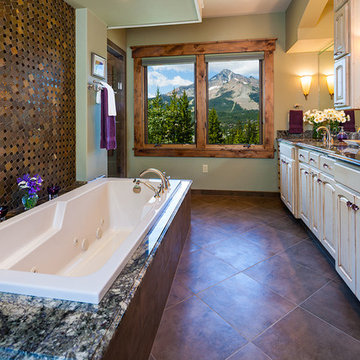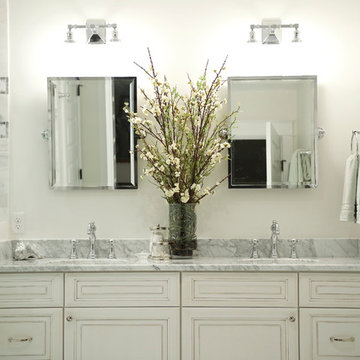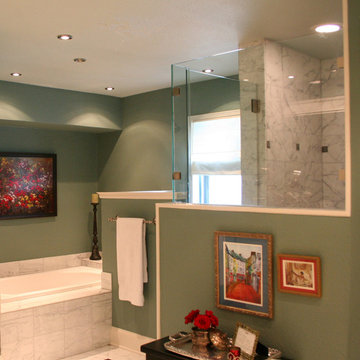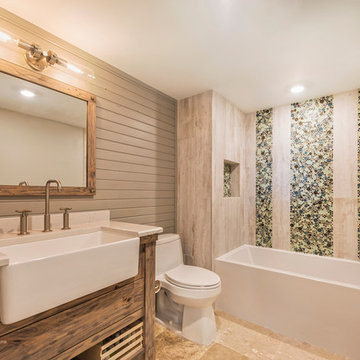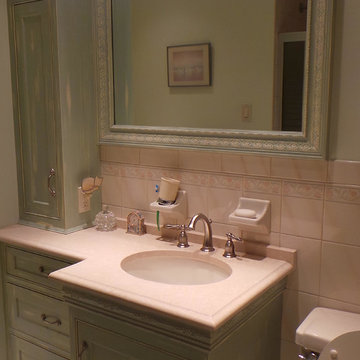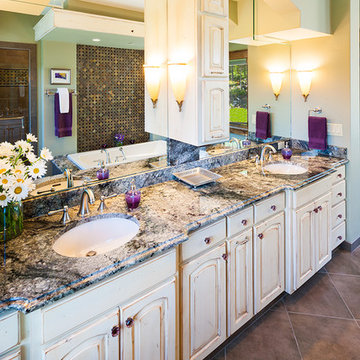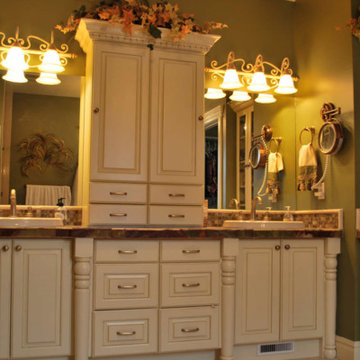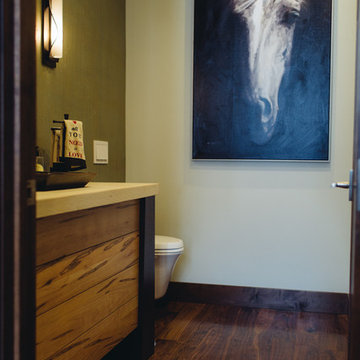222 Billeder af badeværelse med skabe i slidt træ og grønne vægge
Sorteret efter:
Budget
Sorter efter:Populær i dag
81 - 100 af 222 billeder
Item 1 ud af 3
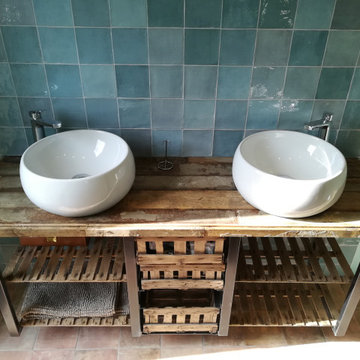
Meuble vasque réalisé sur mesure à partir d'ancienne "caisse pour emmener les poussins au marché" ! Les caisses ont été redimensionnées et agrémentées d'un fond en verre pour devenir des tiroirs tandis que les couvercles, retapées deviennent des étagères à serviettes. Le plan vasque est réalisé avec un ancien plancher volontairement laissé brut et la structure est réalisée en métal brut.
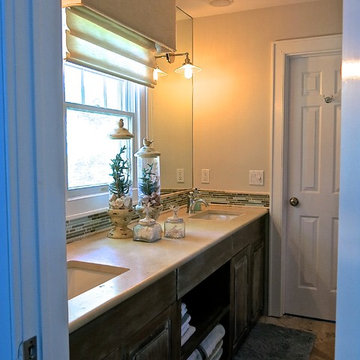
Almost complete this Jack and Jill bathroom features a 9' vanity with an abundance of storage for guests.
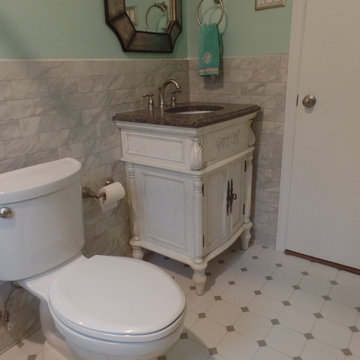
Furniture style vanity with granite countertop, undermount sink, and Kohler 8" spread faucet. American Standard toilet. Octagonal floor tile with grey dot, 3x6 porcelain wall tile. Kohler tub, Kohler tub/shower faucet, Light/fan above the tub/shower.
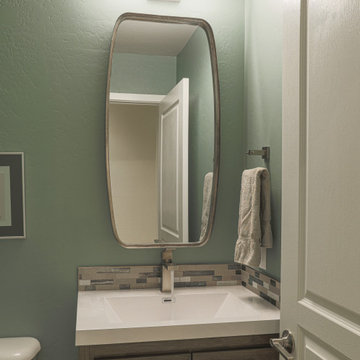
This picture is in here because the door used to be on the left of the room and the toilet and vanity were reversed, which means nothing without the before picture from the kitchen were you could see the toilet very prominently. EW!
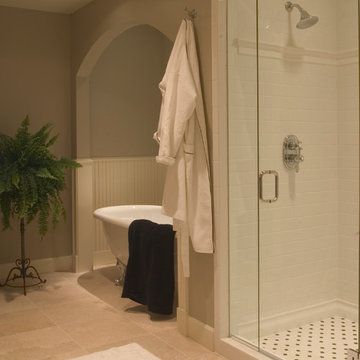
This project was a total re-imagining of a 1970’s northwest contemporary home that needed to be completely remodeled to optimize its waterfront location. The remodel included changing the style of the home from contemporary to Tuscan traditional and making every space new again. The existing home had 7’6″ ceilings in the basement area. One of the unique things we undertook during the renovation was raising the basement ceiling by two feet creating a much brighter, more inviting space.
The main kitchen features granite countertops, a farm-style apron sink with bridge faucet, an over the range pot-filler and natural travertine backsplash. There is also a second kitchen downstairs with access to the pool and beach areas perfectly suited for entertaining.
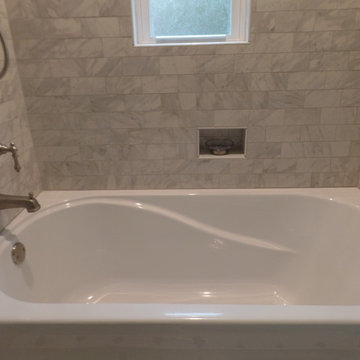
Furniture style vanity with granite countertop, undermount sink, and Kohler 8" spread faucet. American Standard toilet. Octagonal floor tile with grey dot, 3x6 porcelain wall tile. Kohler tub, Kohler tub/shower faucet, Light/fan above the tub/shower.
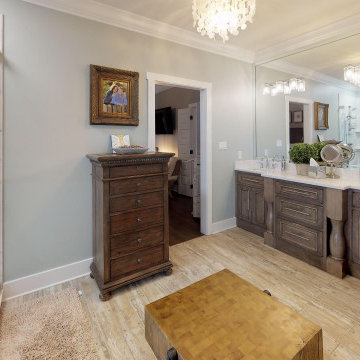
Porcelain panel shower with marble base - tile with no grout lines!
White-washed wood-look tile floor with nail heads.
Starmark Cabinetry Beaded Inset Alexandria in Slate/Chocolate Old World.
Viaterra Quartz Countertops by Counter Solutions.
Hinkley Vanity Lighting
Delta Faucet plumbing fixtures
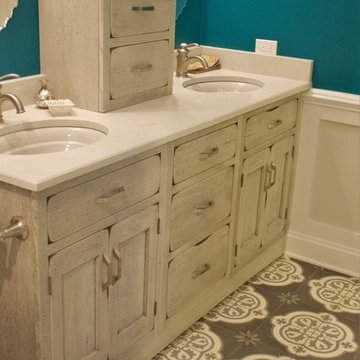
Fieldstone Cabinetry using insert door in Repose Grey with an Ebony finish. Countertop is Caesar Stone in London Grey. Flooring from Mosaicos
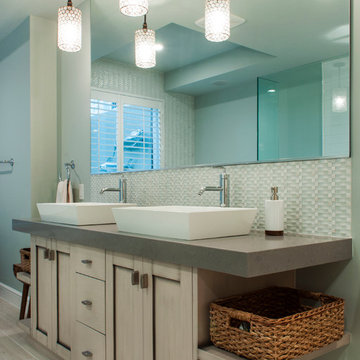
This contemporary bathroom is well organized to make use of every available space, both functional and stunning.
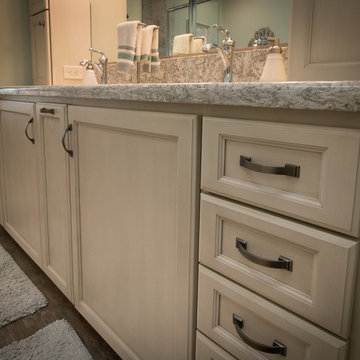
StarMark maple cabinetry with marshamallow villa finish on Stratford door with 5 piece drawer fronts, Cambria Berwyn, Kohler fixtures in white and chrome, wood plank tile floor, 12 x 24 tile shower with cut pebble floor in shower, two towers in vanity with lights in mirror and vanity pull out.
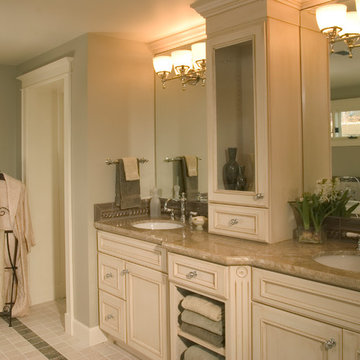
This project was a total re-imagining of a 1970’s northwest contemporary home that needed to be completely remodeled to optimize its waterfront location. The remodel included changing the style of the home from contemporary to Tuscan traditional and making every space new again. The existing home had 7’6″ ceilings in the basement area. One of the unique things we undertook during the renovation was raising the basement ceiling by two feet creating a much brighter, more inviting space.
The main kitchen features granite countertops, a farm-style apron sink with bridge faucet, an over the range pot-filler and natural travertine backsplash. There is also a second kitchen downstairs with access to the pool and beach areas perfectly suited for entertaining.
222 Billeder af badeværelse med skabe i slidt træ og grønne vægge
5
