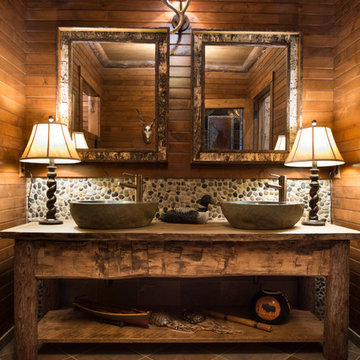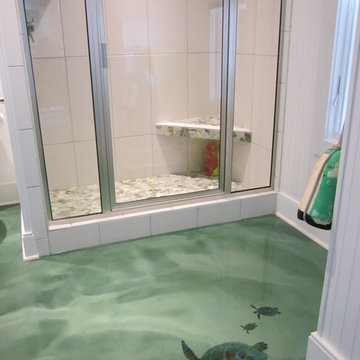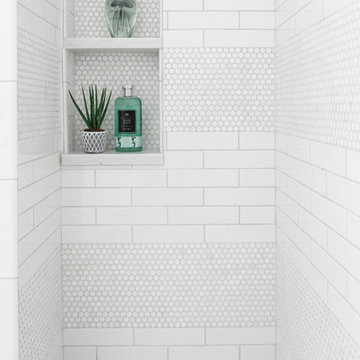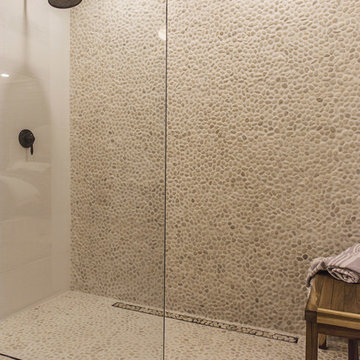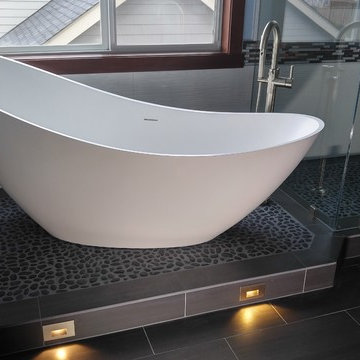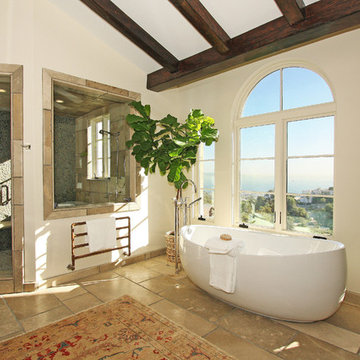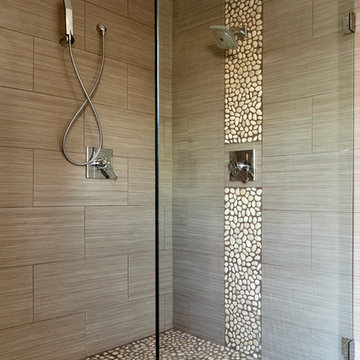3.029 Billeder af badeværelse med småstensfliser
Sorteret efter:
Budget
Sorter efter:Populær i dag
21 - 40 af 3.029 billeder
Item 1 ud af 2
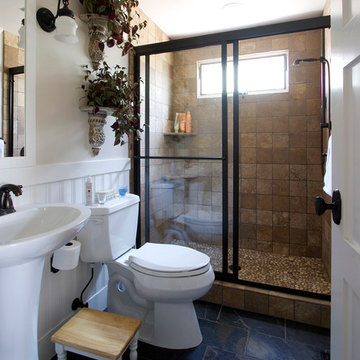
We performed both the design work and the construction for this project.
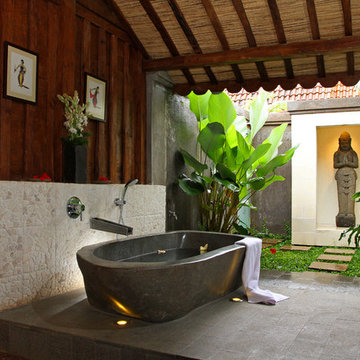
An uplighted river rock bathtub is placed in the back of Javanese reclaimed wooden house.
To indulge our bathing experience, this semi outdoor bathroom is given its own veranda with its own luscious vegetation and niche with stone figurine.
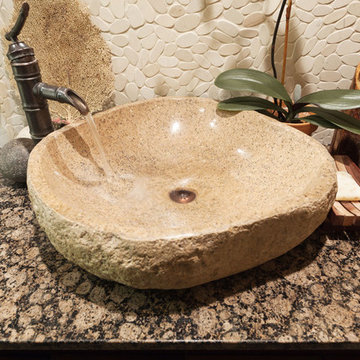
Asian style bathroom with granite counter top, stone vessel sink, bamboo inspired faucet and beige pebble tile backsplash.
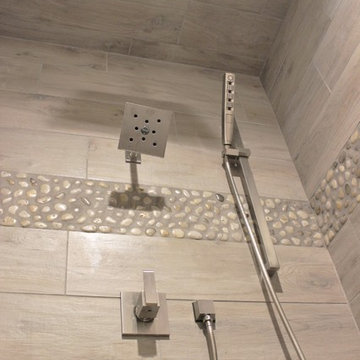
DuraSupreme cabinetry in Shaker doorstyle and Pearl painted finish. Cambria Berwyn Quartz and custom back-lit mirrors. Bathroom remodeled from start to finish by Village Home Stores.
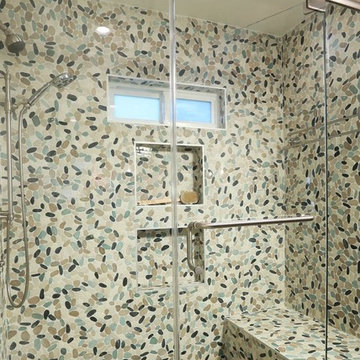
El Segundo Remodel and Addition with a Rustic Beach vibe.
We went from a 2 bedroom, 2 bath to a 3 bedroom, 3 bath. Our client wanted a rustic beach vibe. We installed privacy fencing and gates along with a very large deck in the back with a hot tub and is ready for an outdoor kitchen.
We hope our client and her two children enjoy their new home for years to come.
Tom Queally Photography
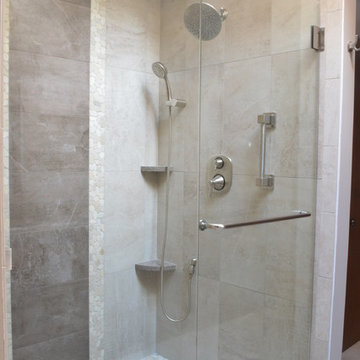
Studio 76 Home Photography
The alcove shower includes a built-in seat and foot rests. Porcelain Italian rectangular tile is used with a pebbles tiled accent border installed vertically on floor to ceiling walls. The custom frameless shower door is by Reflections Glassworks with brushed nickel hardware and Moen "Voss" faucetry. A skylight provides natural light into this master bathroom.

This guest bathroom has white marble tile in the shower and small herringbone mosaic on the floor. The shower tile is taken all the way to the ceiling to emphasize height and create a larger volume in an otherwise small space.
large 12 x24 marble tiles were cut down in three widths, to create a pleasing rhythm and pattern. The sink cabinet also has a marble top.
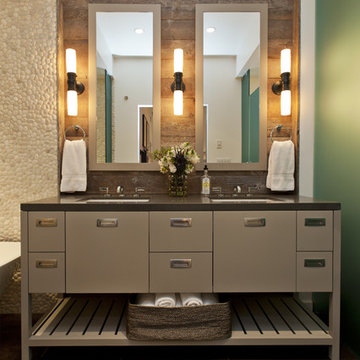
Master Bathroom- using reclaimed barn board as backsplash (treated with marine grade matte finish to protect wood from water damage), custom vanity by Fiorella Design.
Frank Paul Perez Photographer

. Accentuated ultra-luxurious design brings alive the concept of comfort that gently transforms into sophistication. It serves timeless comfort with a twist of modernism and instantly uplifts the overall design vibe.

These clients hired us to renovate their long and narrow bathroom with a dysfunctional design. Along with creating a more functional layout, our clients wanted a walk-in shower, a separate bathtub, and a double vanity. Already working with tight space, we got creative and were able to widen the bathroom by 30 inches. This additional space allowed us to install a wet area, rather than a small, separate shower, which works perfectly to prevent the rest of the bathroom from getting soaked when their youngest child plays and splashes in the bath.
Our clients wanted an industrial-contemporary style, with clean lines and refreshing colors. To ensure the bathroom was cohesive with the rest of their home (a timber frame mountain-inspired home located in northern New Hampshire), we decided to mix a few complementary elements to get the look of their dreams. The shower and bathtub boast industrial-inspired oil-rubbed bronze hardware, and the light contemporary ceramic garden seat brightens up the space while providing the perfect place to sit during bath time. We chose river rock tile for the wet area, which seamlessly contrasts against the rustic wood-like tile. And finally, we merged both rustic and industrial-contemporary looks through the vanity using rustic cabinets and mirror frames as well as “industrial” Edison bulb lighting.
Project designed by Franconia interior designer Randy Trainor. She also serves the New Hampshire Ski Country, Lake Regions and Coast, including Lincoln, North Conway, and Bartlett.
For more about Randy Trainor, click here: https://crtinteriors.com/
To learn more about this project, click here: https://crtinteriors.com/mountain-bathroom/
3.029 Billeder af badeværelse med småstensfliser
2
