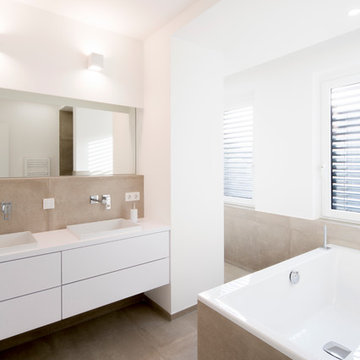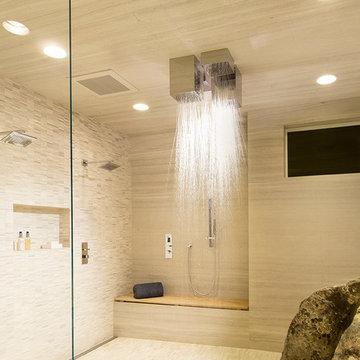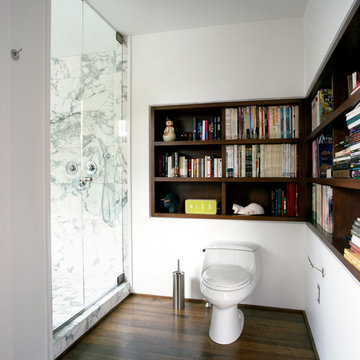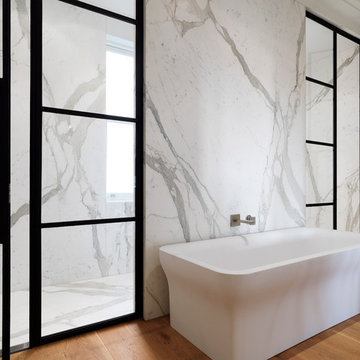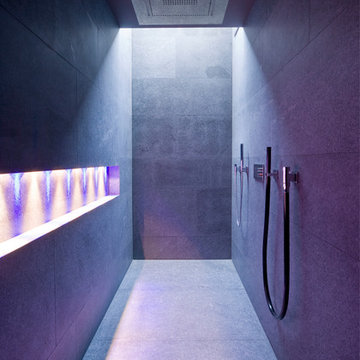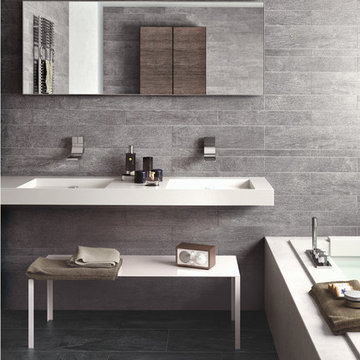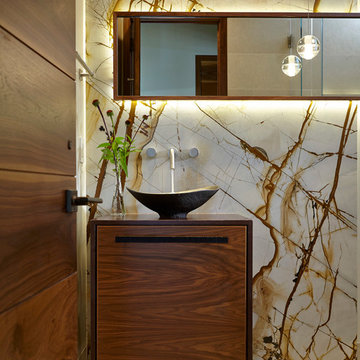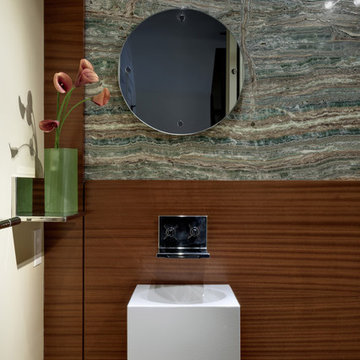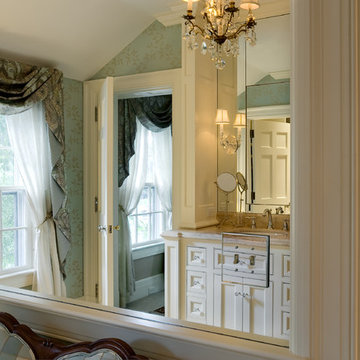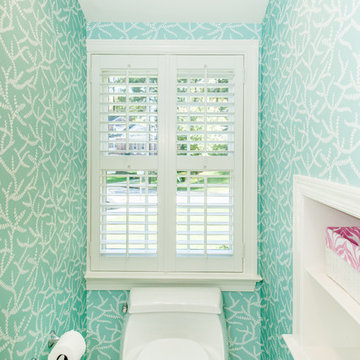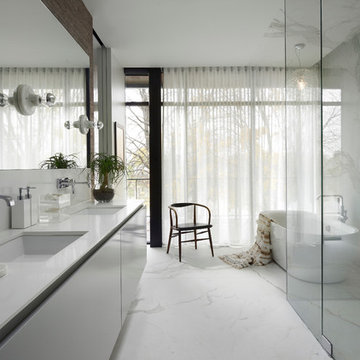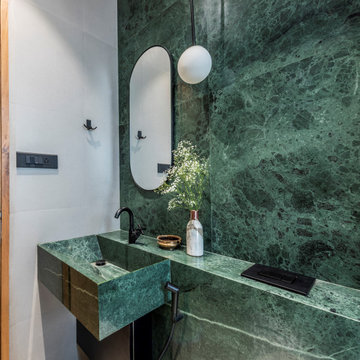9.632 Billeder af badeværelse med stenplader
Sorteret efter:
Budget
Sorter efter:Populær i dag
101 - 120 af 9.632 billeder
Item 1 ud af 2

Our Lake Forest project transformed a traditional master bathroom into a harmonious blend of timeless design and practicality. We expanded the space, added a luxurious walk-in shower, and his-and-her sinks, all adorned with exquisite tile work. Witness the transformation!
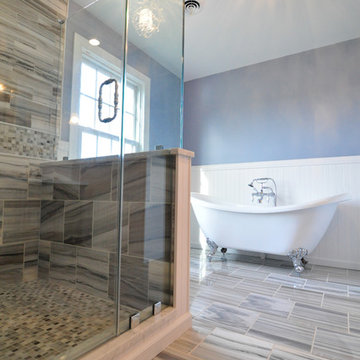
A custom glass shower enclosure modernizes this space! Bringing light into the shower space.
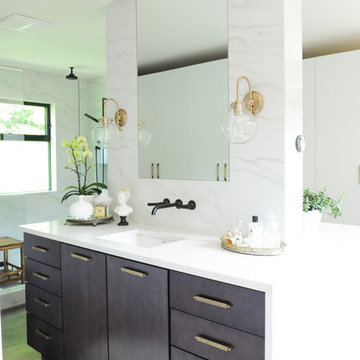
master ensuite with center vanity island. This room features his and her vanities with modern wall mounted, black faucets.

A residential project by gindesigns, an interior design firm in Houston, Texas.
Photography by Peter Molick

This master bath was remodeled using Neff custom cabinets.Studio 76 Kitchens and Baths
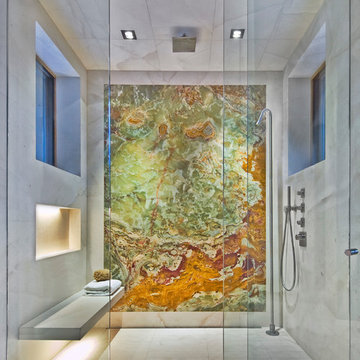
Architect: Tom Cole
Design: Robyn Scott Interiors
Lighting: 186 Lighting Design Group
Photo: Teri Fotheringham
Modern Master Bathroom with floating bench and illuminated shower niche.

Bedwardine Road is our epic renovation and extension of a vast Victorian villa in Crystal Palace, south-east London.
Traditional architectural details such as flat brick arches and a denticulated brickwork entablature on the rear elevation counterbalance a kitchen that feels like a New York loft, complete with a polished concrete floor, underfloor heating and floor to ceiling Crittall windows.
Interiors details include as a hidden “jib” door that provides access to a dressing room and theatre lights in the master bathroom.
9.632 Billeder af badeværelse med stenplader
6
