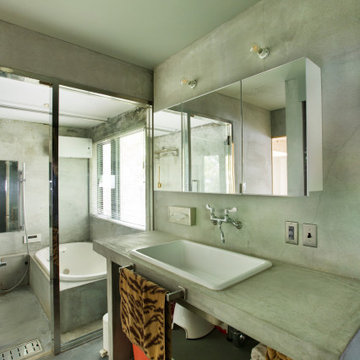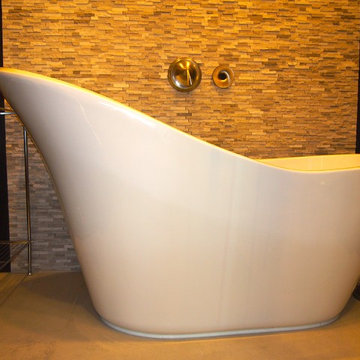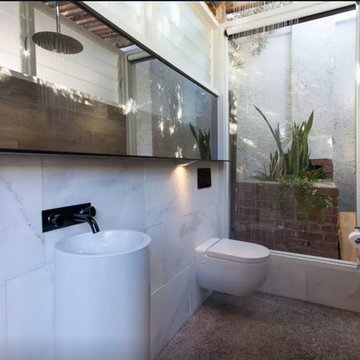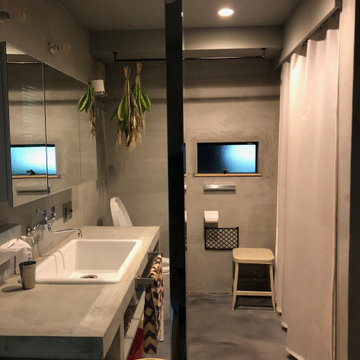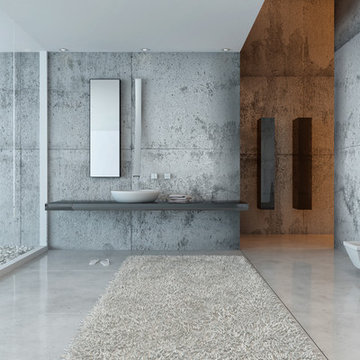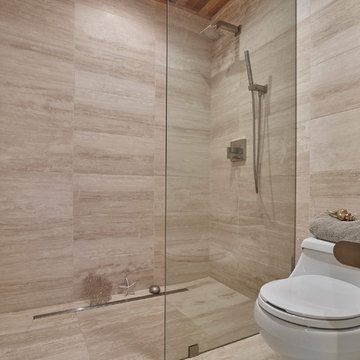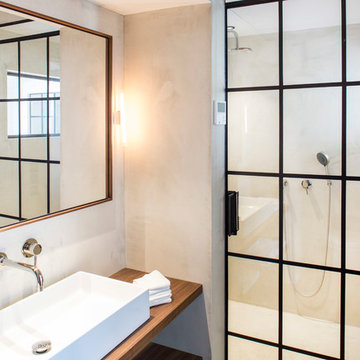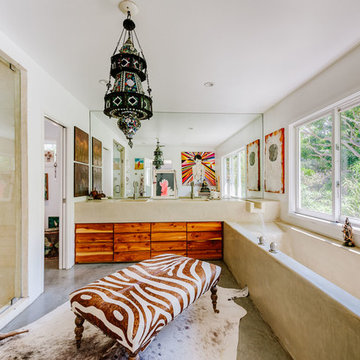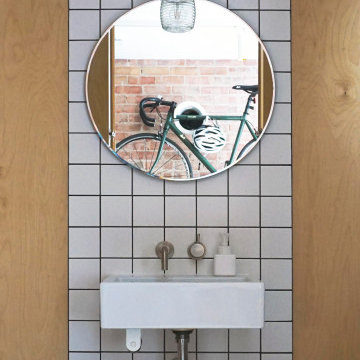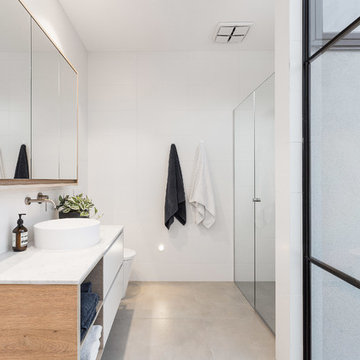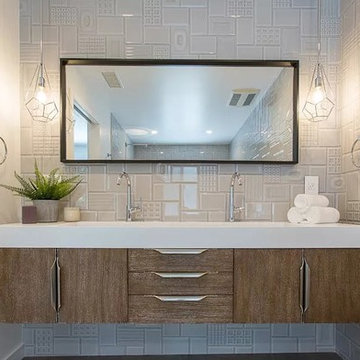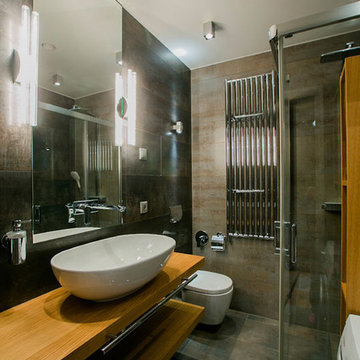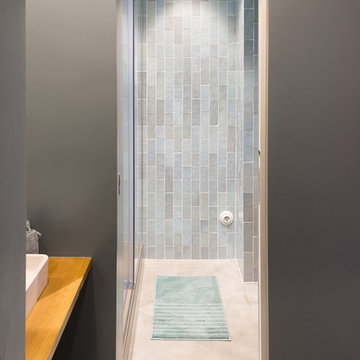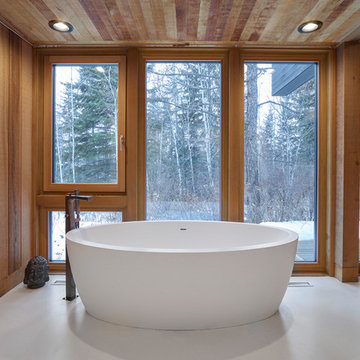314 Billeder af badeværelse med vådrum med bruser og betongulv
Sorteret efter:
Budget
Sorter efter:Populær i dag
101 - 120 af 314 billeder
Item 1 ud af 3
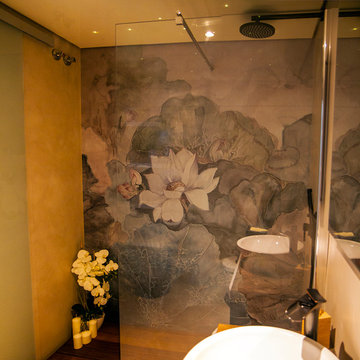
Papel pintado, wet system, situado en la zona húmeda, del baño, más concreto en el plato de ducha, la idea era encontrar el oasis en el desierto, una zona floral y fresca, un milagro dentro de la monotonía del micro cemento.
El plato de ducha, realizado en madera de ipe natural, se realizó para tener en todo contacto con la naturaleza en todo momento, el tacto de la madera con los pies descalzos en un placer para los sentidos, no sólo la vista se disfruta en este diseño, también el tacto y el oído con la grifería, la del lavabo con grifería de catarata y la ducha con rociador efecto lluvia, tan deseada en los lugares desérticos.
El techo, como nos íbamos a inspirarme en el desierto y dejar las estrellas de lado, era una opción prácticamente impensable, y lo creamos. Un techo tensado de la misma tonalidad cromática que las paredes y el suelo, y esa luz cálida que está reflejada en cada rincón del diseño.
Reflejos, representados en un simple espejo, lleno de luz y en la puerta del baño, de cristal blanco buiteral, deja pasar la luz, pero no la transparencia, esta puerta corredera se embute en la ducha, para liberar el máximo de espacio posible y crear un espacio libre de obstáculos
Lorena dos Santos
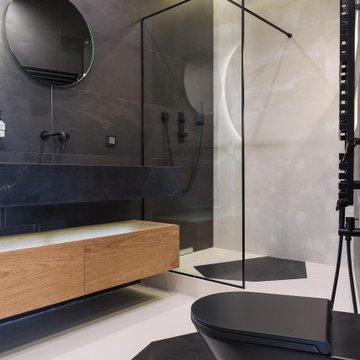
Из гостиной можно попасть в невероятной красоты санузел! Зеркало напоминаем солнечное затмение благодаря своей форме и подсветке. Здесь, как и в предыдущих комнатах, много черного цвета. Тем не менее, за счет абсолютно прозрачной душевой перегородки, пространство не кажется «грузным».
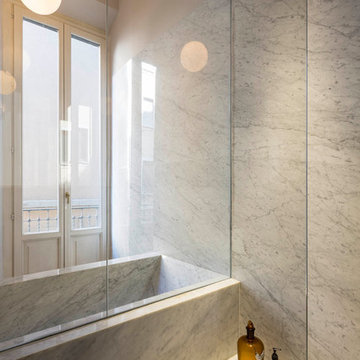
vista del bagno padronale dal lato doccia. Vasca e doccia sono separate da un vetro con telaio affogato nel rivestimento in marmo Photo by Luca Casonato photographer
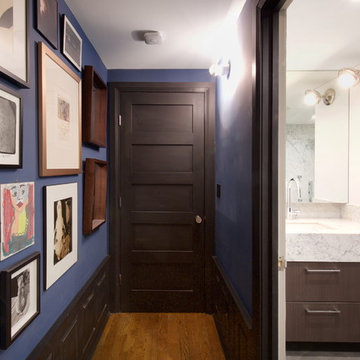
This Dutch Renaissance Revival style Brownstone located in a historic district of the Crown heights neighborhood of Brooklyn was built in 1899. The brownstone was converted to a boarding house in the 1950’s and experienced many years of neglect which made much of the interior detailing unsalvageable with the exception of the stairwell. Therefore the new owners decided to gut renovate the majority of the home, converting it into a four family home. The bottom two units are owner occupied, the design of each includes common elements yet also reflects the style of each owner. Both units have modern kitchens with new high end appliances and stone countertops. They both have had the original wood paneling restored or repaired and both feature large open bathrooms with freestanding tubs, marble slab walls and radiant heated concrete floors. The garden apartment features an open living/dining area that flows through the kitchen to get to the outdoor space. In the kitchen and living room feature large steel French doors which serve to bring the outdoors in. The garden was fully renovated and features a deck with a pergola. Other unique features of this apartment include a modern custom crown molding, a bright geometric tiled fireplace and the labyrinth wallpaper in the powder room. The upper two floors were designed as rental units and feature open kitchens/living areas, exposed brick walls and white subway tiled bathrooms.
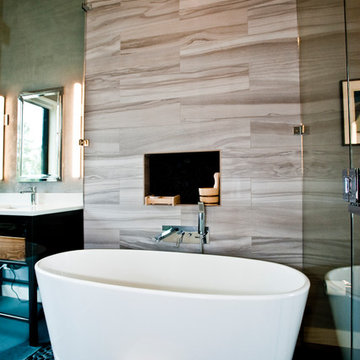
Custom Home Build by Penny Lane Home Builders;
Photography Lynn Donaldson. Architect: Chicago based Cathy Osika
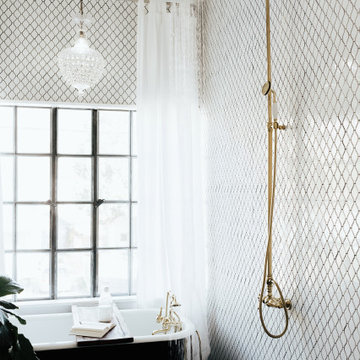
In addition to a tub, a rain drop shower creates the utmost bathroom retreat. This wet room by Jenna Wright is used for the whole family for an easy-to-clean space.
Rain Drop Shower: CCK6172
314 Billeder af badeværelse med vådrum med bruser og betongulv
6
