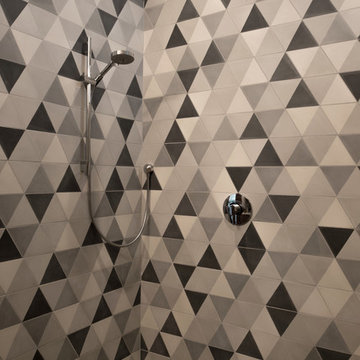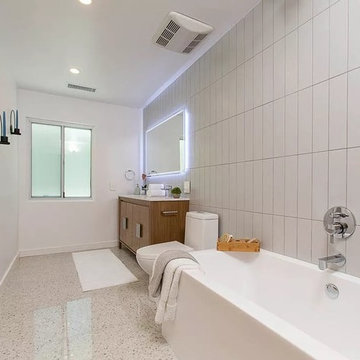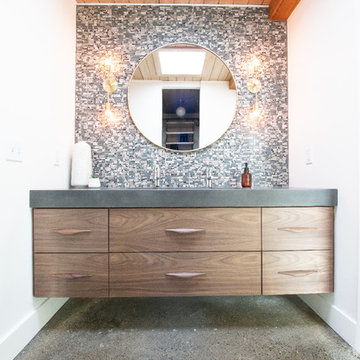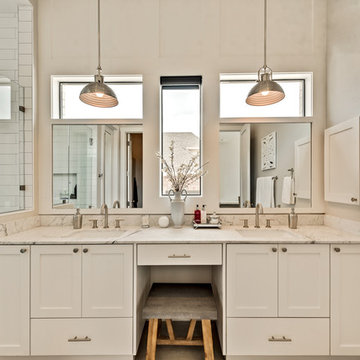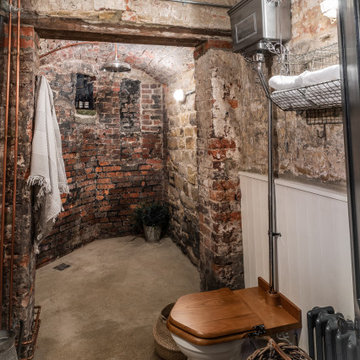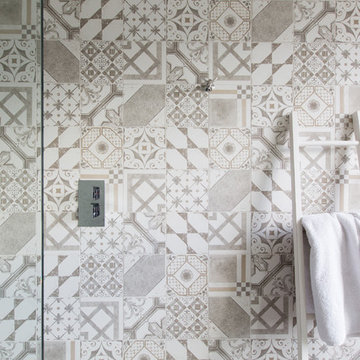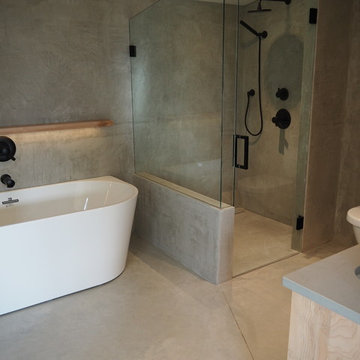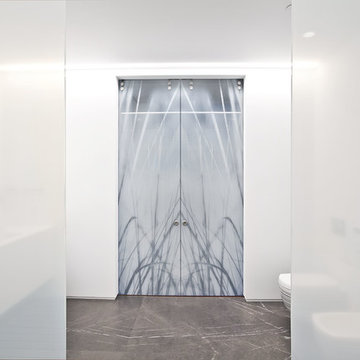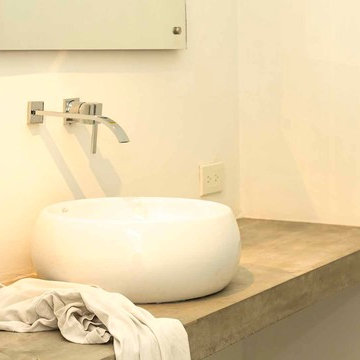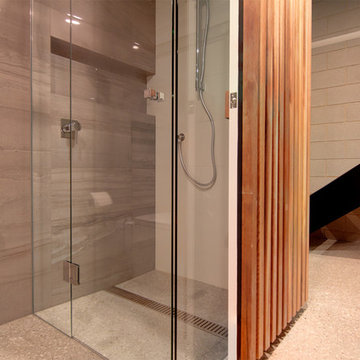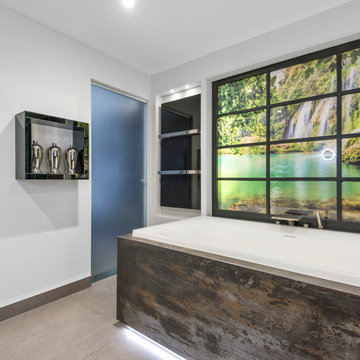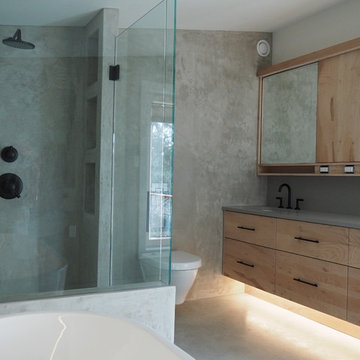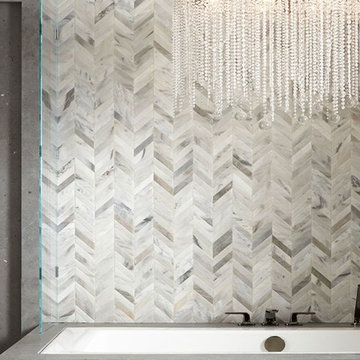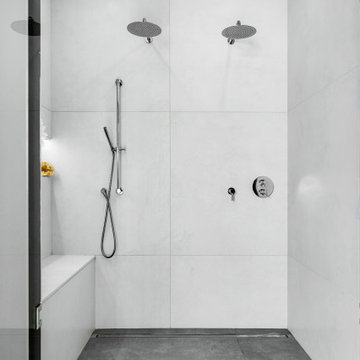314 Billeder af badeværelse med vådrum med bruser og betongulv
Sorteret efter:
Budget
Sorter efter:Populær i dag
121 - 140 af 314 billeder
Item 1 ud af 3
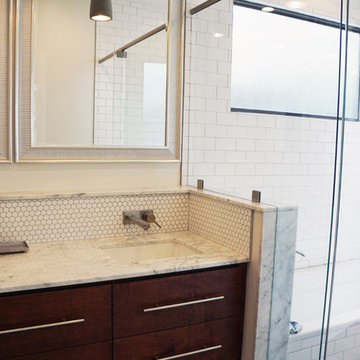
Sinking the wet room for the tub and shower allowed us to have a flush teak floor.
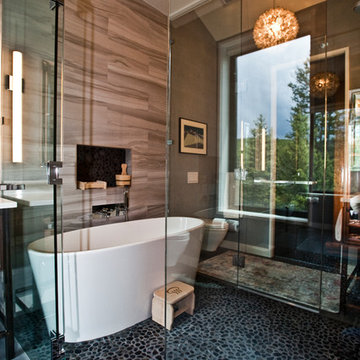
Custom Home Build by Penny Lane Home Builders;
Photography Lynn Donaldson. Architect: Chicago based Cathy Osika
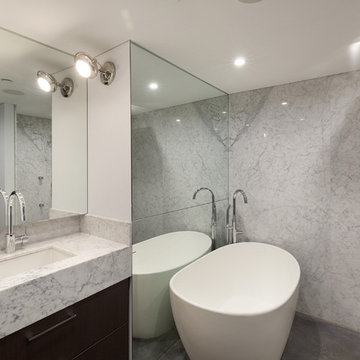
This Dutch Renaissance Revival style Brownstone located in a historic district of the Crown heights neighborhood of Brooklyn was built in 1899. The brownstone was converted to a boarding house in the 1950’s and experienced many years of neglect which made much of the interior detailing unsalvageable with the exception of the stairwell. Therefore the new owners decided to gut renovate the majority of the home, converting it into a four family home. The bottom two units are owner occupied, the design of each includes common elements yet also reflects the style of each owner. Both units have modern kitchens with new high end appliances and stone countertops. They both have had the original wood paneling restored or repaired and both feature large open bathrooms with freestanding tubs, marble slab walls and radiant heated concrete floors. The garden apartment features an open living/dining area that flows through the kitchen to get to the outdoor space. In the kitchen and living room feature large steel French doors which serve to bring the outdoors in. The garden was fully renovated and features a deck with a pergola. Other unique features of this apartment include a modern custom crown molding, a bright geometric tiled fireplace and the labyrinth wallpaper in the powder room. The upper two floors were designed as rental units and feature open kitchens/living areas, exposed brick walls and white subway tiled bathrooms.
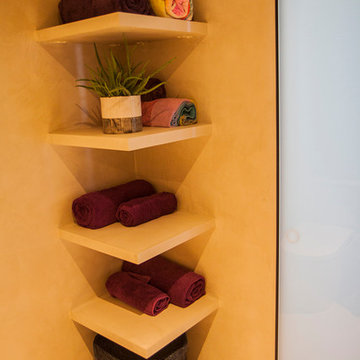
Se eliminó el bidé y se crearon unas baldas totalmente integradas con el suelo y las paredes y no crear distracciones en elementos innecesarios.
Lorena dos Santos
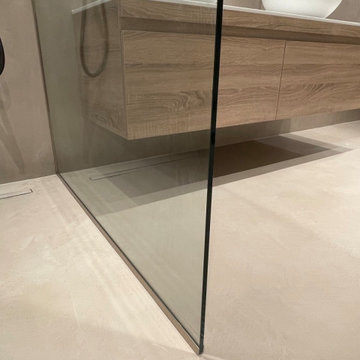
This perspective offers a glimpse into the serene cohesion of texture and form within a contemporary bathroom. Here, the earthy warmth of the wooden vanity unit is elegantly juxtaposed against the cool, crisp lines of a glass shower screen. The screen’s slim black frame outlines a transparent barrier that visually enlarges the space while highlighting the seamless expanse of the microcement flooring. The soft, diffuse reflection on the glass adds a layer of depth and dimension, quietly echoing the floating basins and their smooth, rounded edges. This space embodies a tranquil minimalism, where the interplay between natural materials and man-made elements is orchestrated to create a calming, spa-like retreat.
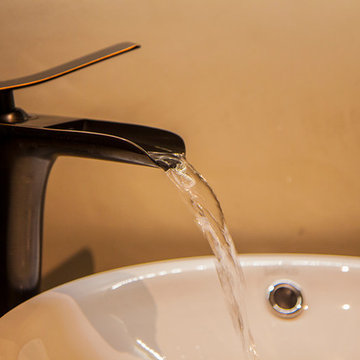
Grifo catarata de tres catarata.
Para destacar el elemento más deseado del desierto.
El agua.
Lorena dos Santos
314 Billeder af badeværelse med vådrum med bruser og betongulv
7
