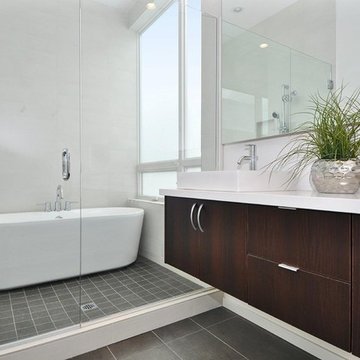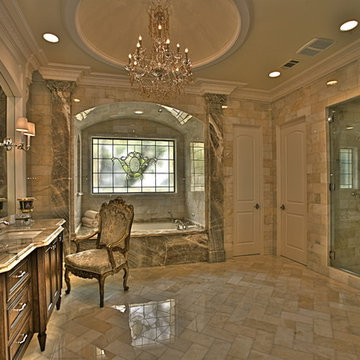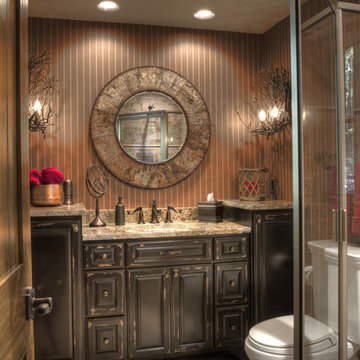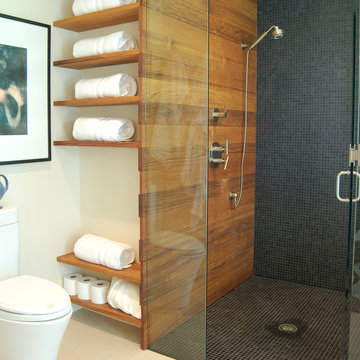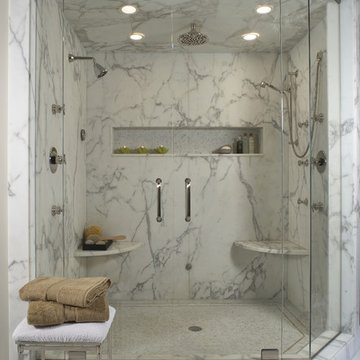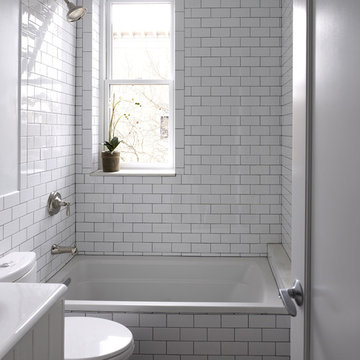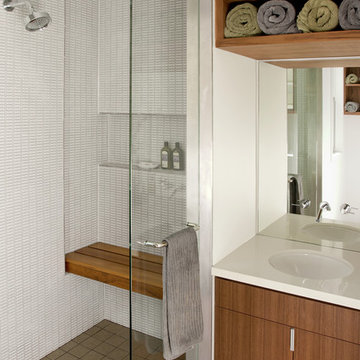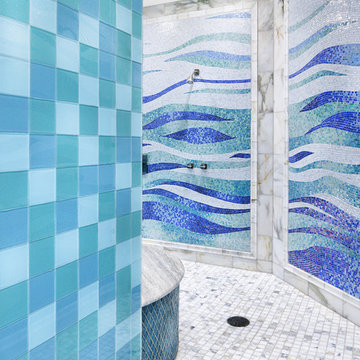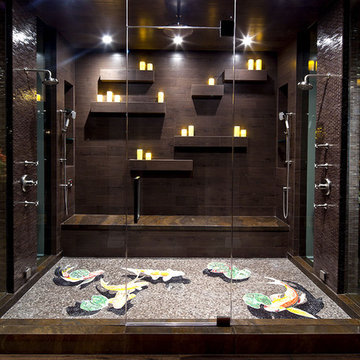2.794.080 Billeder af badeværelse
Sorteret efter:
Budget
Sorter efter:Populær i dag
14061 - 14080 af 2.794.080 billeder
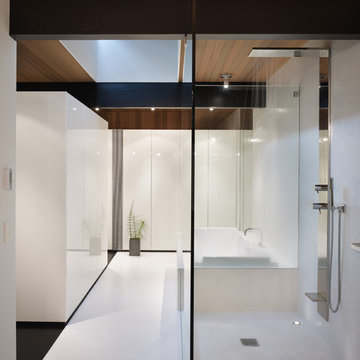
chadbourne + doss has completed a modern master bathroom that is a study in contrasting materials. The warm natural and black ebonized wood form the roof, perimeter walls, and floor of the home's interior, while smooth white walls, floor, and casework define the bathing and dressing spaces of the Master Bath.
Photo by Benjamin Benschneider
Find den rigtige lokale ekspert til dit projekt
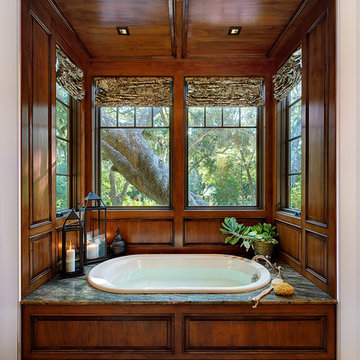
Photo Credit: Holger Obenaus
Description: Built as a refuge for a busy California couple, this creek-side cottage was constructed on land populated with ancient live oaks; sited to preserve the oaks and accentuate the creek-side vistas. The owners wanted their Kiawah home to be less formal than their primary residence, ensuring that it would accommodate 3 – 4 vacationing couples. Volumes, room shapes and arrangements provide classical symmetries, while careful detailing with variations in colors, finishes and furnishings provide soothing spaces for relaxation.
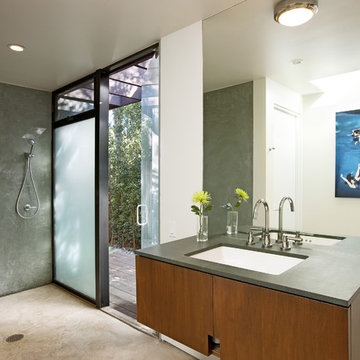
Architect: Brett Ettinger
Photo Credit: Jim Bartsch Photography
Award Winner: Master Design Award
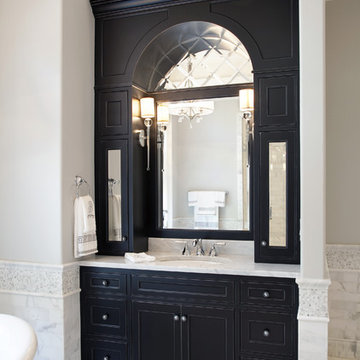
Elegant Traditional Master Bath with mirrored doors and cut and beveled mirrored arched vanity in dark espresso rubbed finish on beaded inset styling.
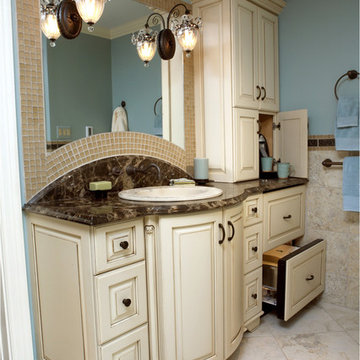
Complete renovation of the Master Bathroom. Addition of balcony off Master Bedroom. Expand Master Bedroom to include large customized closet - formerly a bedroom. Photography by Lydia Cutter.
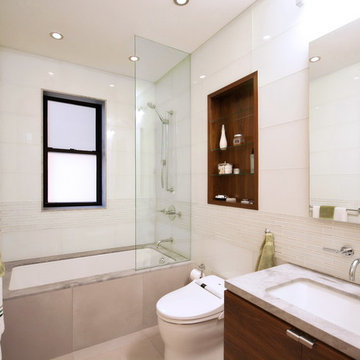
The owners of this prewar apartment on the Upper West Side of Manhattan wanted to combine two dark and tightly configured units into a single unified space. StudioLAB was challenged with the task of converting the existing arrangement into a large open three bedroom residence. The previous configuration of bedrooms along the Southern window wall resulted in very little sunlight reaching the public spaces. Breaking the norm of the traditional building layout, the bedrooms were moved to the West wall of the combined unit, while the existing internally held Living Room and Kitchen were moved towards the large South facing windows, resulting in a flood of natural sunlight. Wide-plank grey-washed walnut flooring was applied throughout the apartment to maximize light infiltration. A concrete office cube was designed with the supplementary space which features walnut flooring wrapping up the walls and ceiling. Two large sliding Starphire acid-etched glass doors close the space off to create privacy when screening a movie. High gloss white lacquer millwork built throughout the apartment allows for ample storage. LED Cove lighting was utilized throughout the main living areas to provide a bright wash of indirect illumination and to separate programmatic spaces visually without the use of physical light consuming partitions. Custom floor to ceiling Ash wood veneered doors accentuate the height of doorways and blur room thresholds. The master suite features a walk-in-closet, a large bathroom with radiant heated floors and a custom steam shower. An integrated Vantage Smart Home System was installed to control the AV, HVAC, lighting and solar shades using iPads.
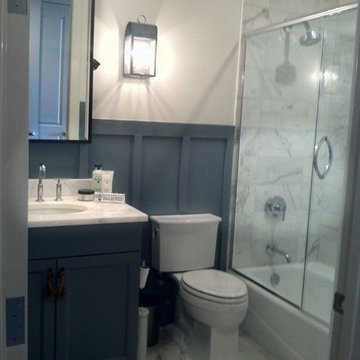
Benjamin Moore's Van Courtland Blue & board and batten surround bath renovation. Carriage sconce, schoolhouse pendant, hardware made of rope. Milk and Honey Home, LLC Design. Julie Holloway photo.
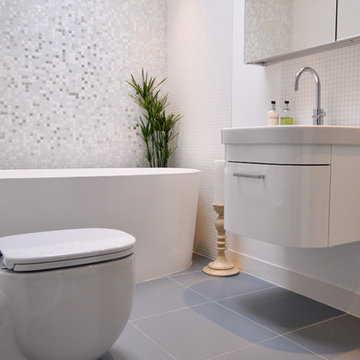
The aim of this bathroom was to have some glitz and glamour whilst still having a completely usable space...and of course it HAD to be white!
Mosaic by Bizazza
Floor tiles by Surface
Bath and toilet by Living House
Joinery by Capital Fitters (bespoke)
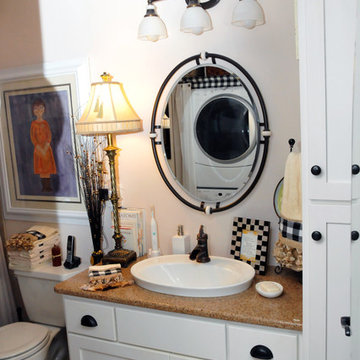
Bright and comfortable living area of a 600 sft mother-in-law apartment created in the bonus area over of a 3-stall garage. Beautiful and efficient space with an elevator for ease and safe access to the main level. As you can see in the mirror, the stackable washer/dryer are inset in the bathroom with a curtain to draw if desired; however, the clean white/black design of the appliances fit perfectly with the homes decor so they are left open as a functional part of the bathroom. Interior Design by Joy.
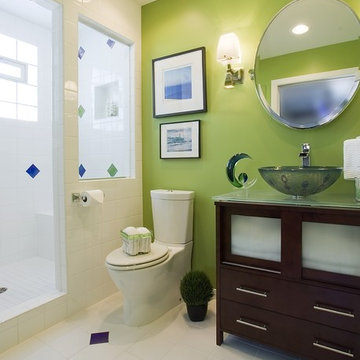
Re-designed bathroom, fitted with a steam shower and a vessel sink. Glass tiles used minimally as accents for just the right amount of color for a wow factor.
As seen in "Well Styled Home Kitchens and Baths" Summer Ed 2013, "Arabella" - The Premier Canadian Art, Architecture and Design Magazine Fall Ed 2013, and
"BobVila.com"
Photo credit: Photographic Design Racine, WI
Interior Design & Photo Styling by Suzan J Designs | Please Note: All “related,” “similar,” and “sponsored” products tagged or listed by Houzz are not actual products pictured. They have not been approved by Suzan J Designs nor any of the professionals credited. For info about working with our team, email: suzandesigns@yahoo.com
2.794.080 Billeder af badeværelse
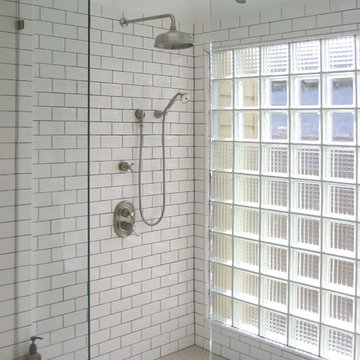
In an existing Victorian attic a new dormer bath and double shower subverts Victorian ideas of privacy with a textured glass block wall along the property line with view of neighboring rooftops.
704
