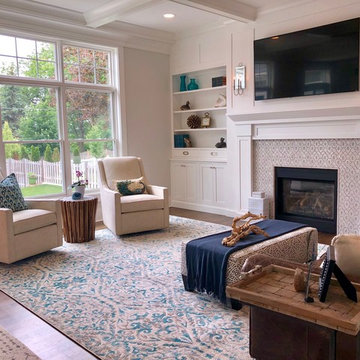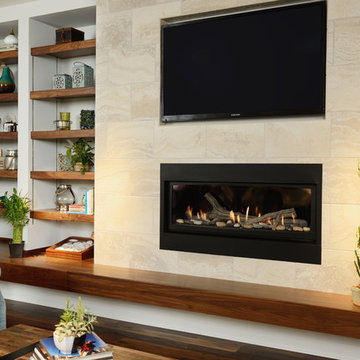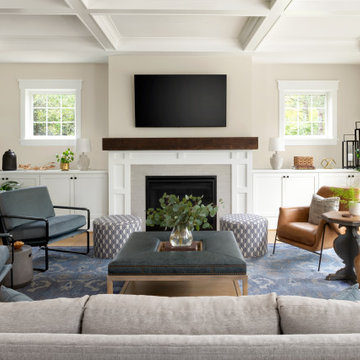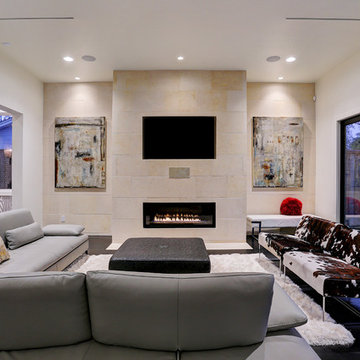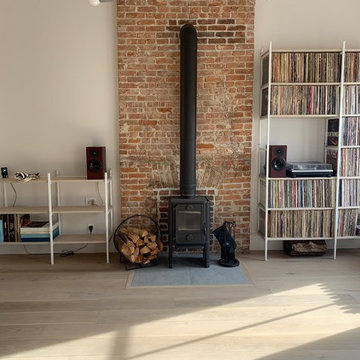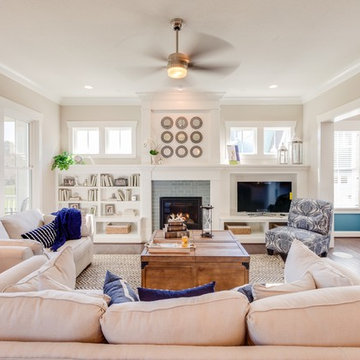1.189 Billeder af beige alrum med flisebelagt pejseindramning
Sorteret efter:
Budget
Sorter efter:Populær i dag
41 - 60 af 1.189 billeder
Item 1 ud af 3

Family Room Addition and Remodel featuring patio door, bifold door, tiled fireplace and floating hearth, and floating shelves | Photo: Finger Photography
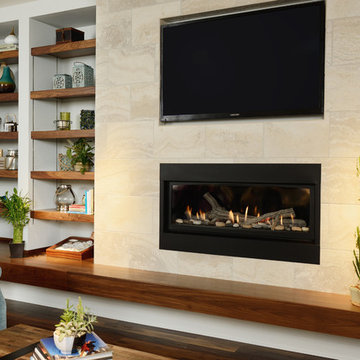
The focal point wall was carefully planned with a wide fireplace in the center and a beautiful, thick walnut floating bench in front of it and carrying all the way to the wall on the left- adding an unexpected asymmetry to the space. The left side mimics the walnut floating shelves to display the family’s photos and accessories. The entire fireplace wall is surrounded with a cream and beige, neutral tile laid in a horizontal brick pattern. The large flat screen is carefully inset framed above the fireplace and this wall has become a contemporary pop for this room and home; perfectly opposing the farmhouse kitchen on the opposite wall. Designed and built by Terramor Homes in Raleigh, NC.
Photography: M. Eric Honeycutt
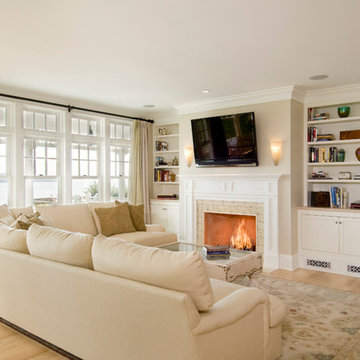
Contractor: Windover Construction, LLC
Photographer: Shelly Harrison Photography

Great room features 14ft vaulted ceiling with stained beams, white built-ins surround fireplace and stacking doors open to indoor/outdoor living.
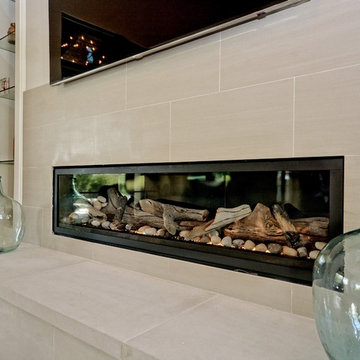
Santa Barbara Transitional Fireplace by Zbranek and Holt Custom Homes, Austin Luxury Home Builders
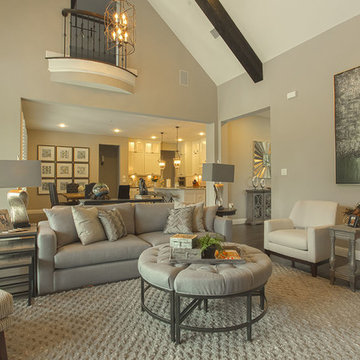
This relaxing family room, designed in shades of gray and ivory, is comfortable and functional for relaxing at home or entertaining. Contemporary pieces coupled with rustic elements help to keep the room cozy.
Photography by Fernando De Los Santos

Shingle-style guest cottage addition with garage below and interior connector from the main dining room of an early 1900 existing house.
Sited so that garage entrance and drive works within the existing landscape elevation and orientation, the guest cottage connects directly to the first floor of the main house. This results in an interesting structural dynamic where the walls of the second floor addition are square to the main house, and the lower garage walls corkscrew at a forty-five degree angle to the walls above.
Inspired by their fond memories of travels to the island of Malta, the client requested warm neutral finishes and chose honed cream marble flooring with tight fitting grout lines and an intricate pattern of a Walker Zanger marble tile for the fireplace surround. "Dove White" walls with "Antique White" trim were selected in traditional simplicity to replicate the standard of the existing house and create a seamless transition to the addition. Locally handcrafted copper sconces gently illuminate the space and maintain the period-style of the home.
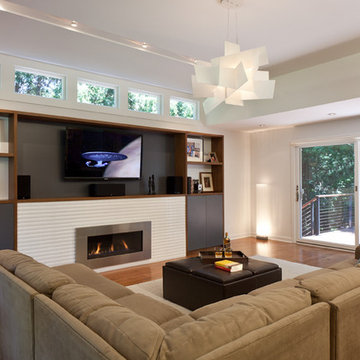
While the exterior of this 1960 ranch house was subtly transformed, the interior was significantly re-imagined to give a fresh contemporary feel. Original rooms were reconfigured to suit the modern lifestyle of a young family. Significant energy efficiency upgrades as well as many sustainable material choices were included.
Photos- Peter Kubilus
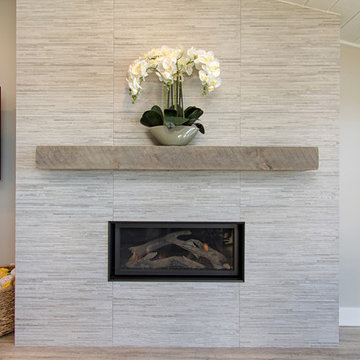
This gorgeous beach condo sits on the banks of the Pacific ocean in Solana Beach, CA. The previous design was dark, heavy and out of scale for the square footage of the space. We removed an outdated bulit in, a column that was not supporting and all the detailed trim work. We replaced it with white kitchen cabinets, continuous vinyl plank flooring and clean lines throughout. The entry was created by pulling the lower portion of the bookcases out past the wall to create a foyer. The shelves are open to both sides so the immediate view of the ocean is not obstructed. New patio sliders now open in the center to continue the view. The shiplap ceiling was updated with a fresh coat of paint and smaller LED can lights. The bookcases are the inspiration color for the entire design. Sea glass green, the color of the ocean, is sprinkled throughout the home. The fireplace is now a sleek contemporary feel with a tile surround. The mantel is made from old barn wood. A very special slab of quartzite was used for the bookcase counter, dining room serving ledge and a shelf in the laundry room. The kitchen is now white and bright with glass tile that reflects the colors of the water. The hood and floating shelves have a weathered finish to reflect drift wood. The laundry room received a face lift starting with new moldings on the door, fresh paint, a rustic cabinet and a stone shelf. The guest bathroom has new white tile with a beachy mosaic design and a fresh coat of paint on the vanity. New hardware, sinks, faucets, mirrors and lights finish off the design. The master bathroom used to be open to the bedroom. We added a wall with a barn door for privacy. The shower has been opened up with a beautiful pebble tile water fall. The pebbles are repeated on the vanity with a natural edge finish. The vanity received a fresh paint job, new hardware, faucets, sinks, mirrors and lights. The guest bedroom has a custom double bunk with reading lamps for the kiddos. This space now reflects the community it is in, and we have brought the beach inside.

Our newest model home - the Avalon by J. Michael Fine Homes is now open in Twin Rivers Subdivision - Parrish FL
visit www.JMichaelFineHomes.com for all photos.
1.189 Billeder af beige alrum med flisebelagt pejseindramning
3
