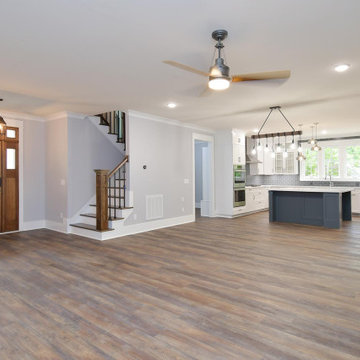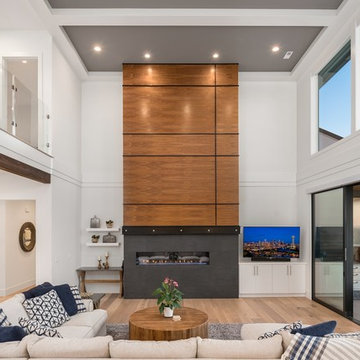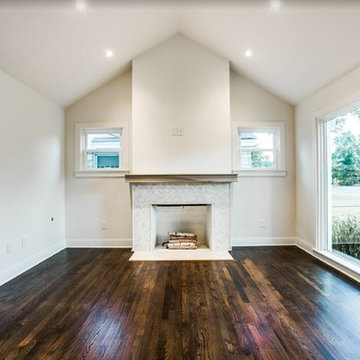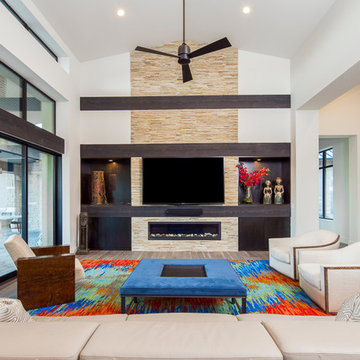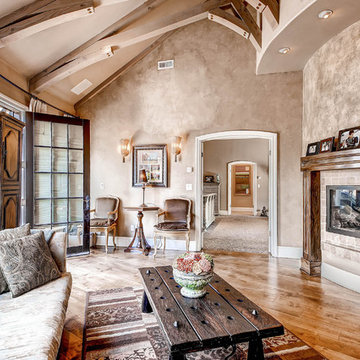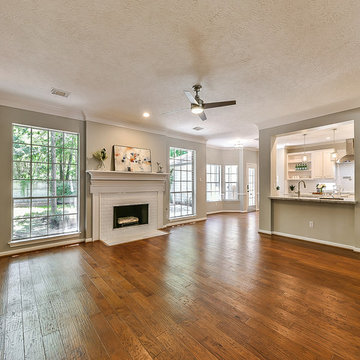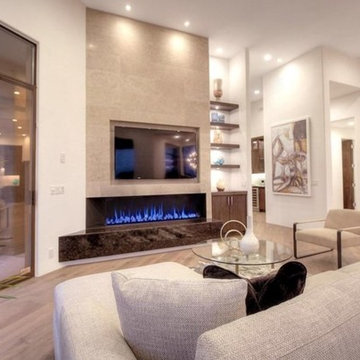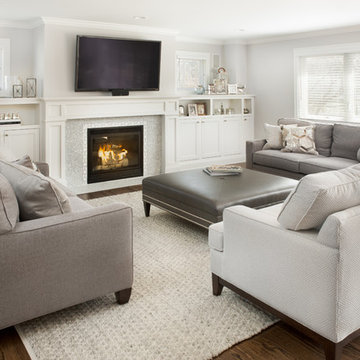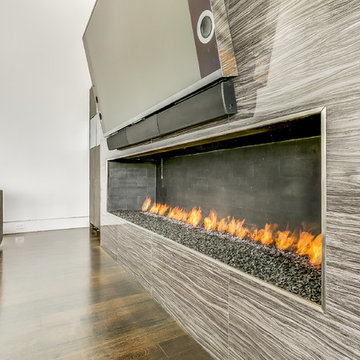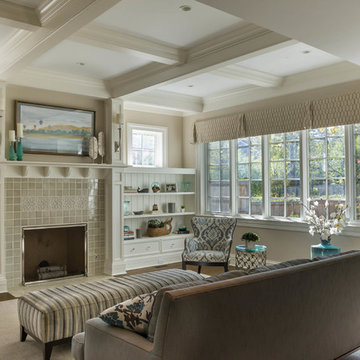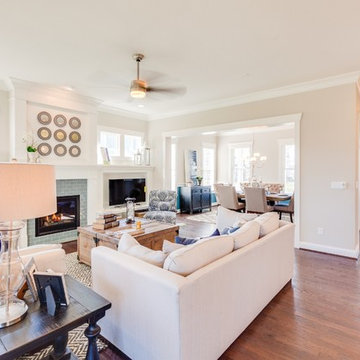1.189 Billeder af beige alrum med flisebelagt pejseindramning
Sorteret efter:
Budget
Sorter efter:Populær i dag
101 - 120 af 1.189 billeder
Item 1 ud af 3
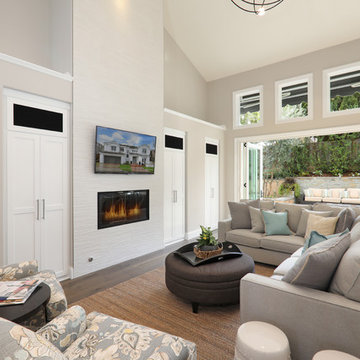
Open concept family room w/ bi-fold door system from La Cantina opens to an exterior patio featuring a BBQ island, fire pit, built-in seating, and above ground hot tub. The interior features hardwood floors, vaulted ceiling, kitchen island, and dining area.
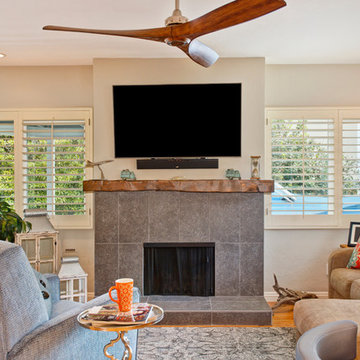
Photos by Jon Upson
Signature Designs Kitchen Bath
URL: www.signaturedesignskitchen.com
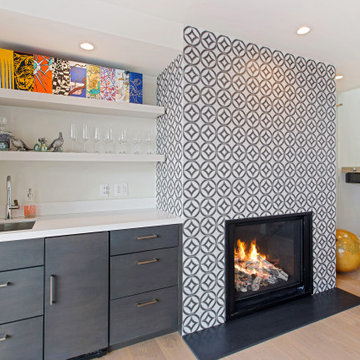
For our client, who had previous experience working with architects, we enlarged, completely gutted and remodeled this Twin Peaks diamond in the rough. The top floor had a rear-sloping ceiling that cut off the amazing view, so our first task was to raise the roof so the great room had a uniformly high ceiling. Clerestory windows bring in light from all directions. In addition, we removed walls, combined rooms, and installed floor-to-ceiling, wall-to-wall sliding doors in sleek black aluminum at each floor to create generous rooms with expansive views. At the basement, we created a full-floor art studio flooded with light and with an en-suite bathroom for the artist-owner. New exterior decks, stairs and glass railings create outdoor living opportunities at three of the four levels. We designed modern open-riser stairs with glass railings to replace the existing cramped interior stairs. The kitchen features a 16 foot long island which also functions as a dining table. We designed a custom wall-to-wall bookcase in the family room as well as three sleek tiled fireplaces with integrated bookcases. The bathrooms are entirely new and feature floating vanities and a modern freestanding tub in the master. Clean detailing and luxurious, contemporary finishes complete the look.
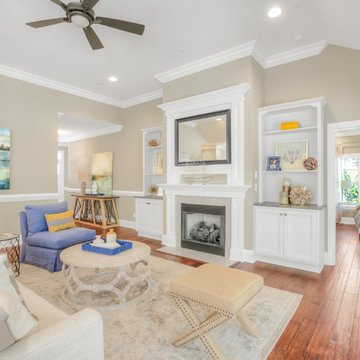
Wall Color: Sherwin Williams - SW7030 Anew Gray
Flooring: Mohawk Houston Hickory Mocha
Staging: Blue Hand Home, Wilmington NC
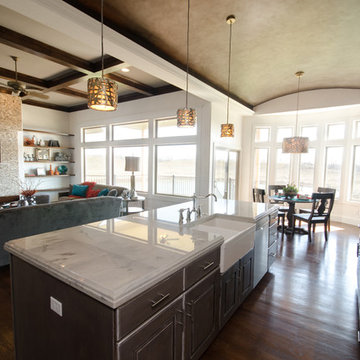
Where to start describing this amazing open kitchen! A large white granite island and farm sink compliment dark wood cabinets and stainless appliances - including a large gas cook top and built-in oven/microwave combo. The open plan connects directly to the Great Room and Dining Room so the chef in the home can stay connected with family and visitors while preparing a large meal. Under cabinet lighting and unique pendants provide warmth to the space, which is topped off, quite literally, with a faux painted barrel vault ceiling that has its own hidden cove lighting.
From this perspective you can also see into the spacious Great Room and out the wall of windows to the views beyond.
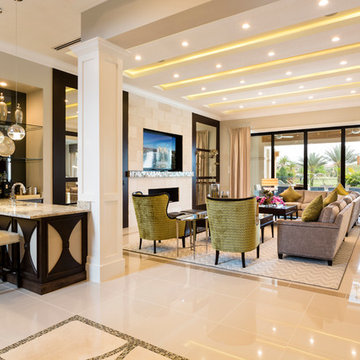
This family room has ample amount of seating as well as light. With a custom design ceiling treatment that incorporates lighting as well as a featured wall that uses a variation of materials and colors this provides a stunning space and lasting impression.
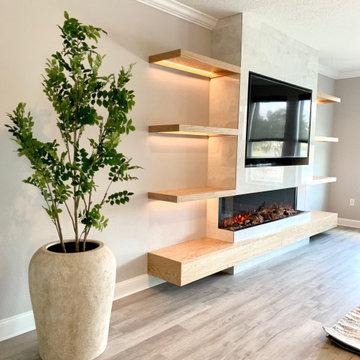
Completed wall unit with 3-sided fireplace with floating shelves and LED lighting.

This ocean side home shares a balance between high style and comfortable living. The neutral color palette helps create the open airy feeling with a sectional that hosts plenty of seating, martini tables, black nickel bar stools with an Italian Moreno glass chandelier for the breakfast room overlooking the ocean
1.189 Billeder af beige alrum med flisebelagt pejseindramning
6
