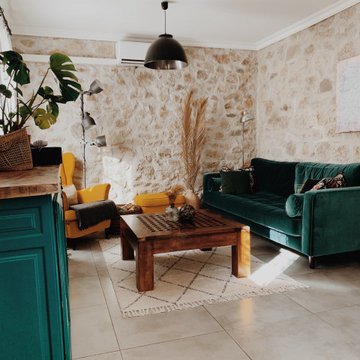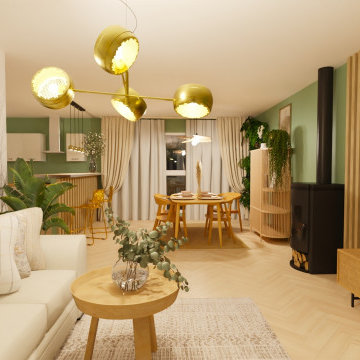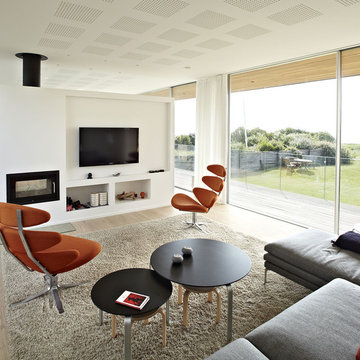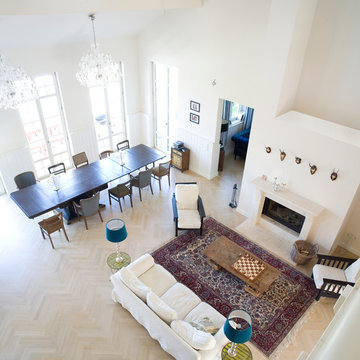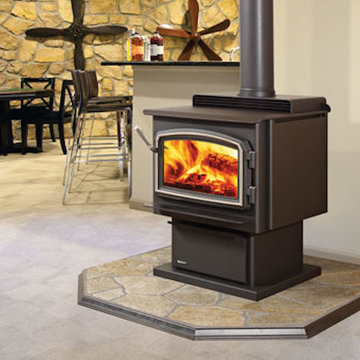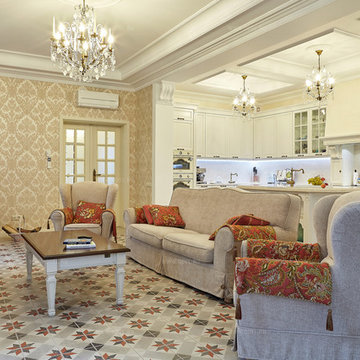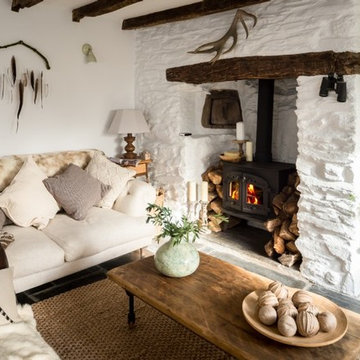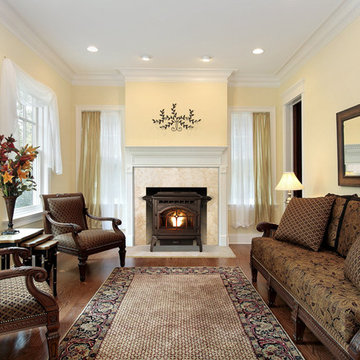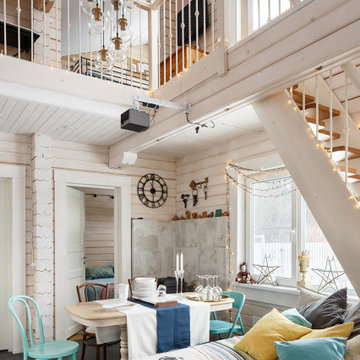929 Billeder af beige dagligstue med brændeovn
Sorteret efter:
Budget
Sorter efter:Populær i dag
101 - 120 af 929 billeder
Item 1 ud af 3
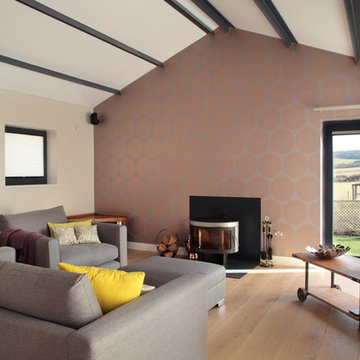
This space includes a variety of rooms in one. Due to the space being so large, it was easy to design a area in which the kitchen, dining and living areas could all go. The colour scheme within this room was neutral to match the picturesque surroundings.
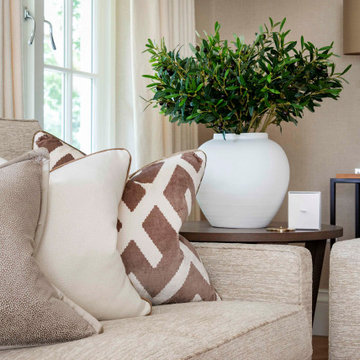
Luxury living room design by April Hamilton Interiors. Bespoke sofas and cushions.
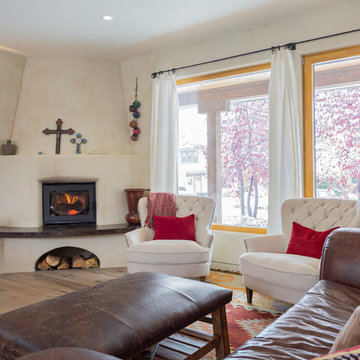
This Boulder, Colorado remodel by fuentesdesign demonstrates the possibility of renewal in American suburbs, and Passive House design principles. Once an inefficient single story 1,000 square-foot ranch house with a forced air furnace, has been transformed into a two-story, solar powered 2500 square-foot three bedroom home ready for the next generation.
The new design for the home is modern with a sustainable theme, incorporating a palette of natural materials including; reclaimed wood finishes, FSC-certified pine Zola windows and doors, and natural earth and lime plasters that soften the interior and crisp contemporary exterior with a flavor of the west. A Ninety-percent efficient energy recovery fresh air ventilation system provides constant filtered fresh air to every room. The existing interior brick was removed and replaced with insulation. The remaining heating and cooling loads are easily met with the highest degree of comfort via a mini-split heat pump, the peak heat load has been cut by a factor of 4, despite the house doubling in size. During the coldest part of the Colorado winter, a wood stove for ambiance and low carbon back up heat creates a special place in both the living and kitchen area, and upstairs loft.
This ultra energy efficient home relies on extremely high levels of insulation, air-tight detailing and construction, and the implementation of high performance, custom made European windows and doors by Zola Windows. Zola’s ThermoPlus Clad line, which boasts R-11 triple glazing and is thermally broken with a layer of patented German Purenit®, was selected for the project. These windows also provide a seamless indoor/outdoor connection, with 9′ wide folding doors from the dining area and a matching 9′ wide custom countertop folding window that opens the kitchen up to a grassy court where mature trees provide shade and extend the living space during the summer months.
With air-tight construction, this home meets the Passive House Retrofit (EnerPHit) air-tightness standard of
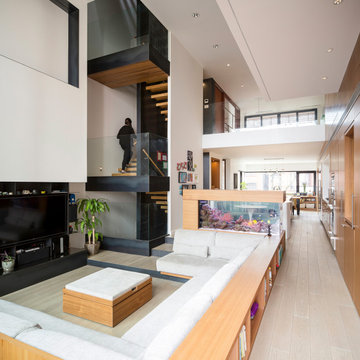
Double Height Living Space with Built-In Sofa and Aquarium with Playspace Mezzanine Above
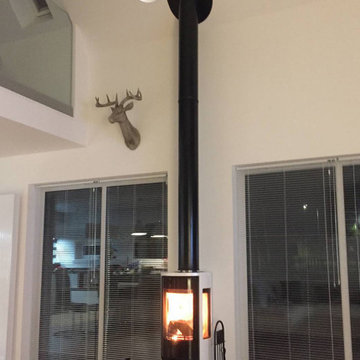
"From our first visit to the showroom to the final instalment, all I can say is what a pleasure my wife and I had in dealing with a reputable local family run business. We had just finished building the house of our dreams and we were looking for the ‘wow’ factor to finish it off with a log burning stove. An absolute perfect stunning, complimenting wood stove for our beautiful new home, supplied and installed by Fire Surround Centres." - Bruce McK., Errol
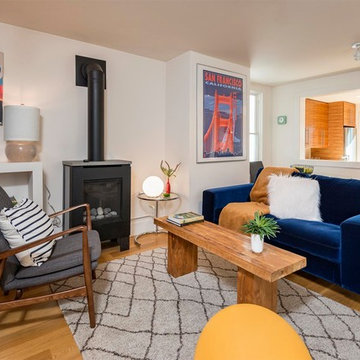
For a single woman working in downtown San Francisco, we were tasked with remodeling her 500 sq.ft. Victorian garden condo. We brought in more light by enlarging most of the openings to the rear and adding a sliding glass door in the kitchen. The kitchen features custom zebrawood cabinets, CaesarStone counters, stainless steel appliances and a large, deep square sink. The bathroom features a wall-hung Duravit vanity and toilet, recessed lighting, custom, built-in medicine cabinets and geometric glass tile. Wood tones in the kitchen and bath add a note of warmth to the clean modern lines. We designed a soft blue custom desk/tv unit and white bookshelves in the living room to make the most out of the space available. A modern JØTUL fireplace stove heats the space stylishly. We replaced all of the Victorian trim throughout with clean, modern trim and organized the ducts and pipes into soffits to create as orderly look as possible with the existing conditions.

Previously living room was dark and long. That made it difficult to arrange furniture. By knocking down the walls around the living room and by moving chimney we gained an extra space that allowed us to create a bright and comfortable place to live.
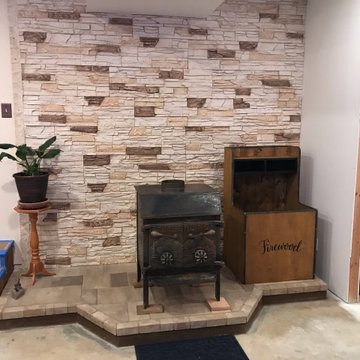
Gary C. used GenStone's Vanilla Bean Stacked Stone panels to remodel his living room and put an accent wall behind his wood stove, giving it a beautiful background that feels warm and inviting.
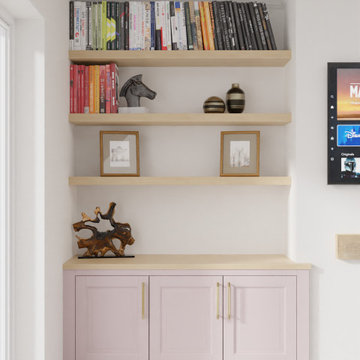
Beautiful handmade alcove cabinetry. With plenty of storage and featuring in-frame raised panel doors, Solid oak full stave worktops and matching chunky oak veneer floating shelves. Cabinetry finished in F&B Cinder Rose Matt. Sprayfinished
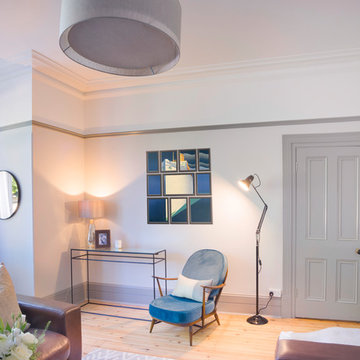
Completely refurbished Victorian lounge brought back to its former glory with contemporary twist. Shades of grey complimenting the bespoke soft furnishings and window dressings.
Imago: www.imagoportraits.co.uk
929 Billeder af beige dagligstue med brændeovn
6
