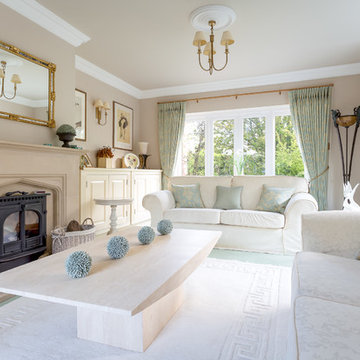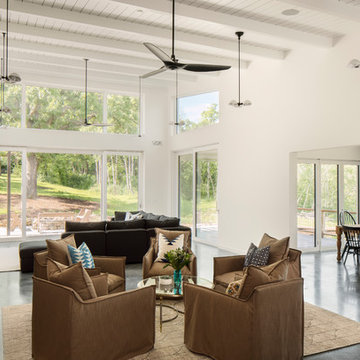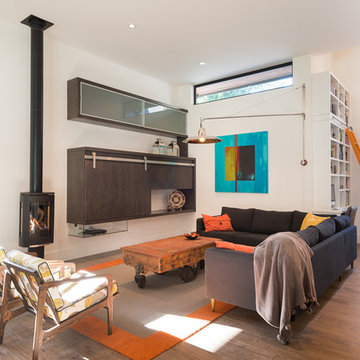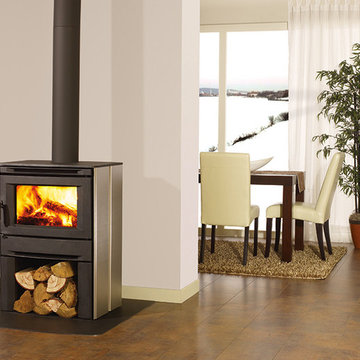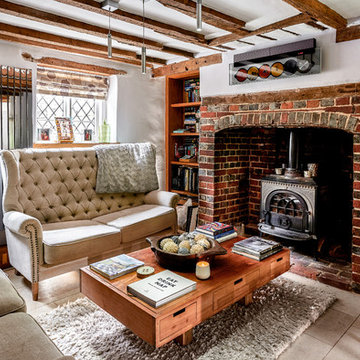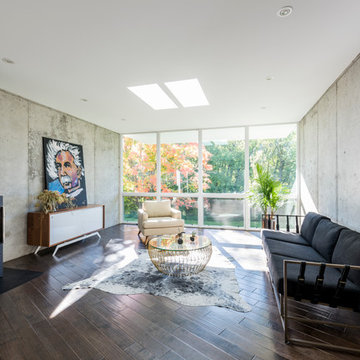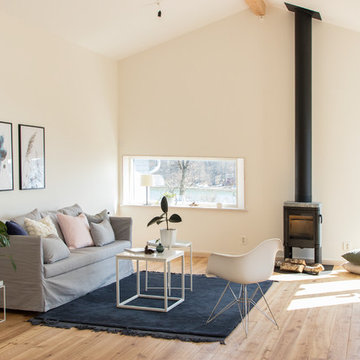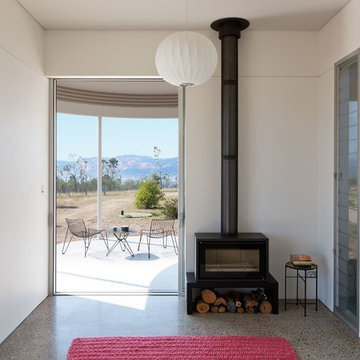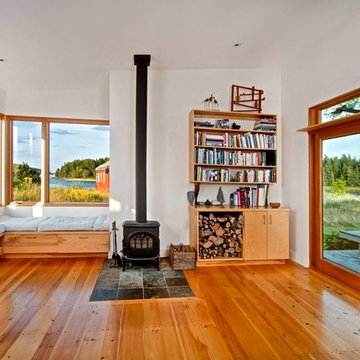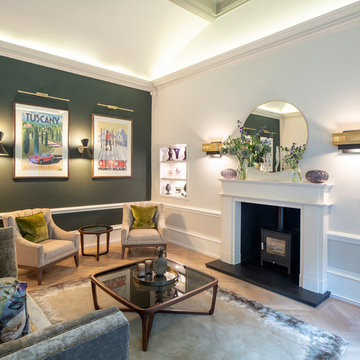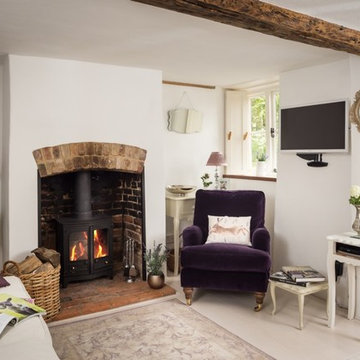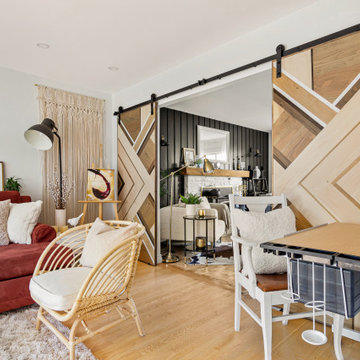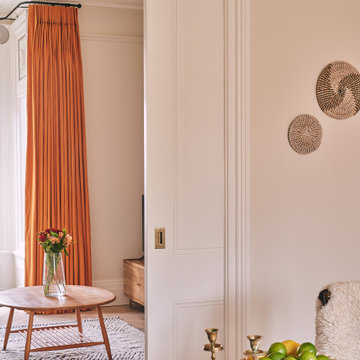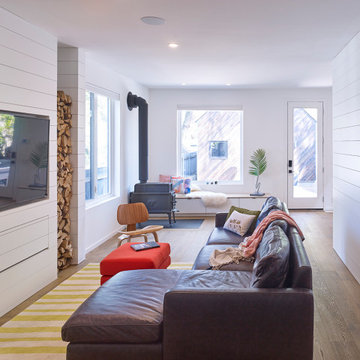929 Billeder af beige dagligstue med brændeovn
Sorteret efter:
Budget
Sorter efter:Populær i dag
121 - 140 af 929 billeder
Item 1 ud af 3
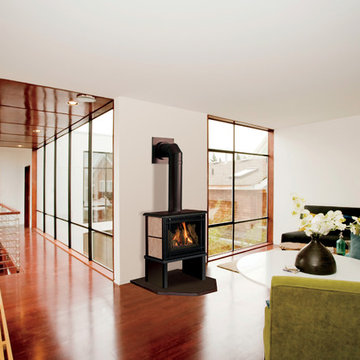
Freestanding gas stoves are national top-sellers—and for good reason. Versatile, efficient, and easily installed, these products are sure to keep your home cozy during the winter months. Generally used to heat a specific room or zone, they provide the convenience and cleanliness of gas burning while producing equal heat to that of wood. Also, gas stoves can often use the same non-combustible hearth and chimney as a wood stove, making it simpler for those already owning such products. Gas stoves are often equipped with remote controls and blowers, contributing to a hands-off, hassle-free system. The Birchwood 20 shown here has a rectangle screen front, black enamel refractory, optional contemporary base and optional tile frame kit.
Photo by Kozy Heat.
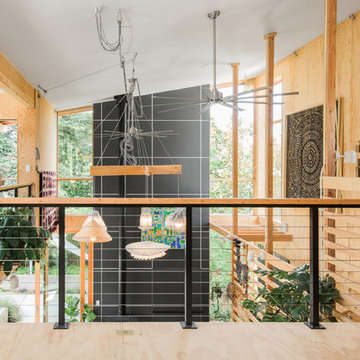
Conceived more similar to a loft type space rather than a traditional single family home, the homeowner was seeking to challenge a normal arrangement of rooms in favor of spaces that are dynamic in all 3 dimensions, interact with the yard, and capture the movement of light and air.
As an artist that explores the beauty of natural objects and scenes, she tasked us with creating a building that was not precious - one that explores the essence of its raw building materials and is not afraid of expressing them as finished.
We designed opportunities for kinetic fixtures, many built by the homeowner, to allow flexibility and movement.
The result is a building that compliments the casual artistic lifestyle of the occupant as part home, part work space, part gallery. The spaces are interactive, contemplative, and fun.
More details to come.
credits:
design: Matthew O. Daby - m.o.daby design
construction: Cellar Ridge Construction
structural engineer: Darla Wall - Willamette Building Solutions
photography: Erin Riddle - KLIK Concepts
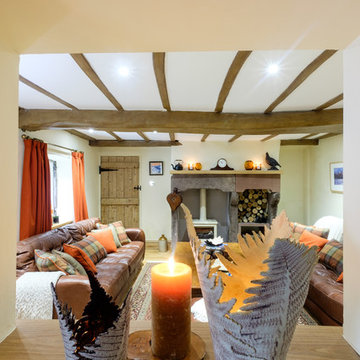
This room is the result of months of successful collaboration with many local businesses and tradesmen. The original fireplace had been hidden behind a wall and this was exposed and sandblasted, with missing pieces replaced from a local quarry. The original beams were restored, and the ceilings boarded out so spotlights could be added. All the pine skirting boards were also replaced with oak. Soft furnishings were key as the leather sofas couldn't be replaced, (a matter of logistics as new windows eradicated the way they had entered the room!) so fabrics and rugs were needed to soften the room and bring warmth. We worked with two local businesses to source the woollen fabrics and make the curtains and cushions. A Persian rug supplier in Stockport supplied the perfect rug and sourced matching stair runners from Iran.The finishing touches come from the accessories which were sourced from local charity shops, antique shops and retailers. The end result - a warm and inviting living room.
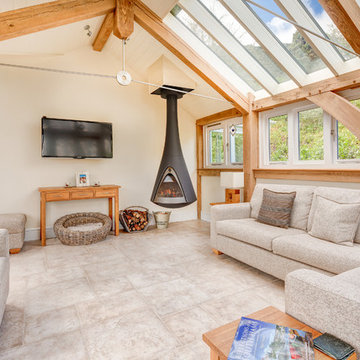
A bespoke timber framed extension to a country manor house complete with suspended wood-burning stove. Photo Styling Jan Cadle, Colin Cadle Photography
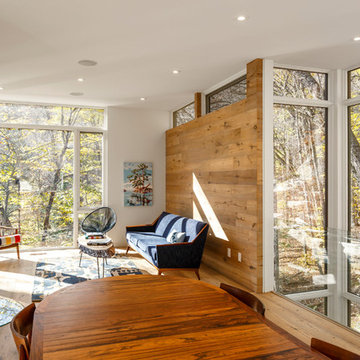
A family cottage in the Gatineau hills infused with Canadiana shifts its way over the edge of a cliff to command views of the adjacent lake. The retreat is gently embedded in the Canadian Shield; the sleeping quarters firmly set in the rock while the cantilevered family room dramatically emerges from this stone base. The modest entry visible from the road leads to an orchestrated, tranquil path entering from the forest-side of the house and moving through the space as it opens up onto the lakeside.
The house illustrates a warm approach to modernism; white oak boards wrap from wall to floor enhancing the elongated shape of the house and slabs of silver maple create the bathroom vanity. On the exterior, the main volume is wrapped with open-joint eastern white cedar while the stairwell is encased in steel; both are left unfinished to age with the elements.
On the lower level, the dormitory style sleeping quarters are again embedded into the rock. Access to the exterior is provided by a walkout from the lower level recreation room, allowing the family to easily explore nature.
Natural cooling is provided by cool air rising from the lake, passing in through the lakeside openings and out through the clerestory windows on the forest elevation. The expanse of windows engages the ephemeral foliage from the treetops to the forest floor. The softness and shadows of the filtered forest light fosters an intimate relationship between the exterior and the interior.
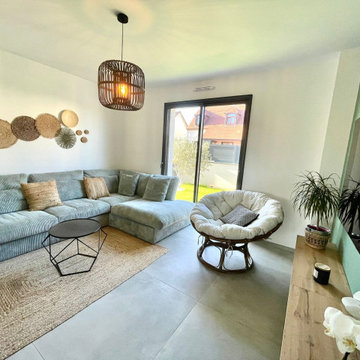
Décoration et aménagement salon d'une maison neuve. Mélange de style contemporain et ethnique. Couleur tendance noire, vert avec du bois.
929 Billeder af beige dagligstue med brændeovn
7
