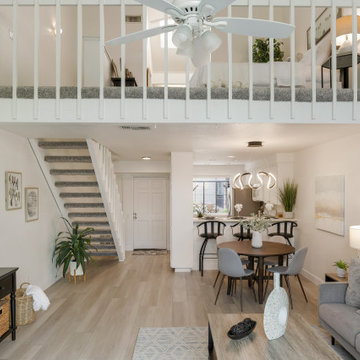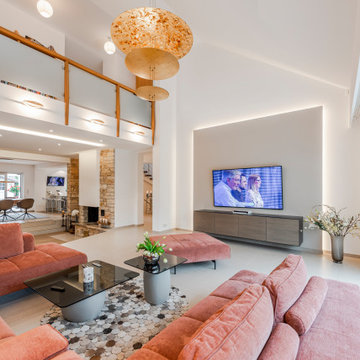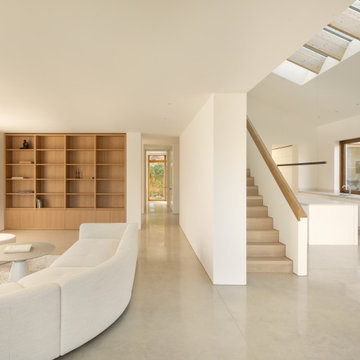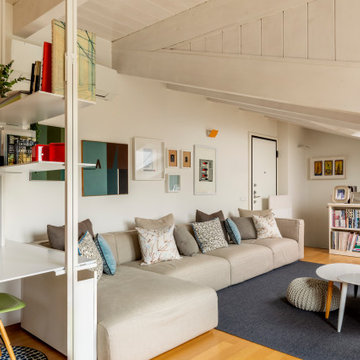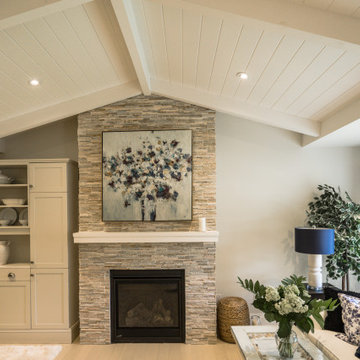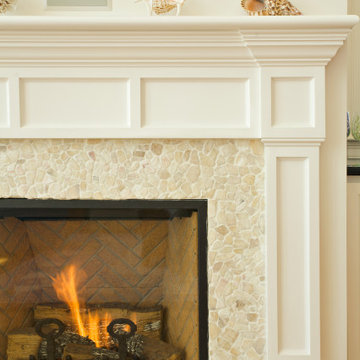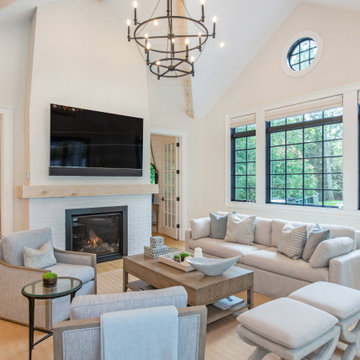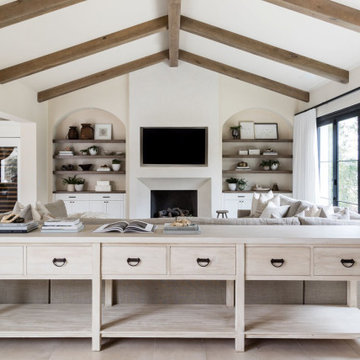821 Billeder af beige dagligstue med hvælvet loft
Sorteret efter:
Budget
Sorter efter:Populær i dag
81 - 100 af 821 billeder
Item 1 ud af 3
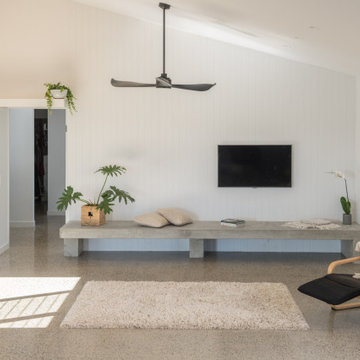
Spacious, light filled, open living area with pitched roof, polished concrete flooring and VJ wall lining. Wall lights highlight the ceiling volume.
An oversize bespoke cast concrete bench seat provides seating and display against the wall.
Natural breezes through the louvre windows are supplemented by the large black ceiling fan.

The living room have Grey Sofas, Standard Fireplace, lamp , stylish pendant light, showcase, painting . there is a spacious area to seat together design, Big Glass windows to see outside greenery.There are many show pieces in the showcase. Combination of white rug and brown table looks pretty good.
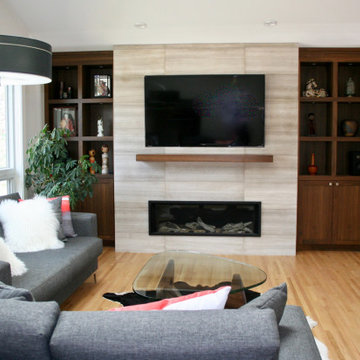
Bright spacious open plan featuring a honed Bianco limestone fireplace wall and inviting soft, textural furnishings.
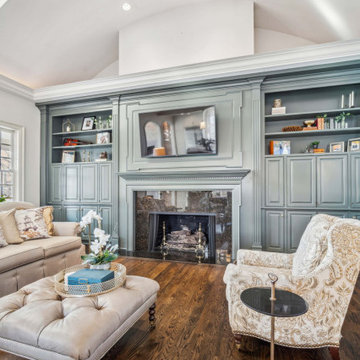
With a wall full of windows and gorgeous barrel vaulted ceilings, this space needed grand finishes to live up to the architecture. J.S. Brown & Co. remodeled this kitchen, hearth room, and butler's pantry to with understated elegance and warm details.
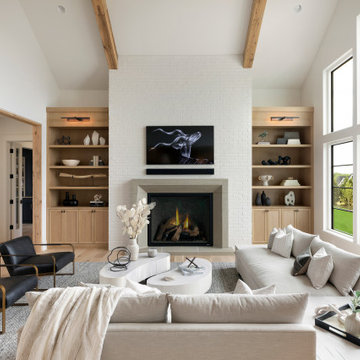
Vaulted ceilings allow for a two-story great room with floor-to-ceiling windows that offer plenty of natural light and a 50-inch fireplace keeps the space cozy.
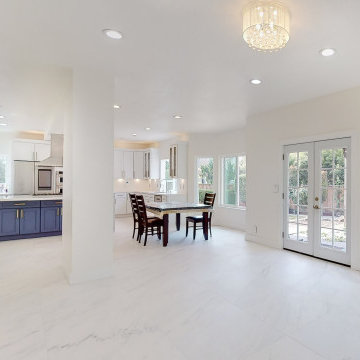
full living room remodel, fireplace romodel, interior painting, floor tile, staricase remodel

A young family with children purchased a home on 2 acres that came with a large open detached garage. The space was a blank slate inside and the family decided to turn it into living quarters for guests! Our Plano, TX remodeling company was just the right fit to renovate this 1500 sf barn into a great living space. Sarah Harper of h Designs was chosen to draw out the details of this garage renovation. Appearing like a red barn on the outside, the inside was remodeled to include a home office, large living area with roll up garage door to the outside patio, 2 bedrooms, an eat in kitchen, and full bathroom. New large windows in every room and sliding glass doors bring the outside in.
The versatile living room has a large area for seating, a staircase to walk in storage upstairs and doors that can be closed. renovation included stained concrete floors throughout the living and bedroom spaces. A large mud-room area with built-in hooks and shelves is the foyer to the home office. The kitchen is fully functional with Samsung range, full size refrigerator, pantry, countertop seating and room for a dining table. Custom cabinets from Latham Millwork are the perfect foundation for Cambria Quartz Weybourne countertops. The sage green accents give this space life and sliding glass doors allow for oodles of natural light. The full bath is decked out with a large shower and vanity and a smart toilet. Luxart fixtures and shower system give this bathroom an upgraded feel. Mosaic tile in grey gives the floor a neutral look. There’s a custom-built bunk room for the kids with 4 twin beds for sleepovers. And another bedroom large enough for a double bed and double closet storage. This custom remodel in Dallas, TX is just what our clients asked for.
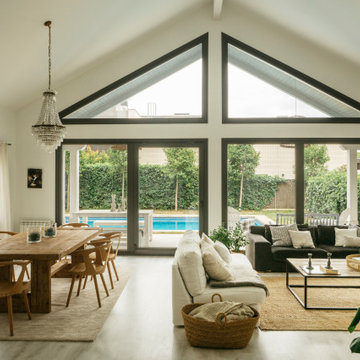
Salón de estilo nórdico, luminoso y acogedor con gran contraste entre tonos blancos y negros.
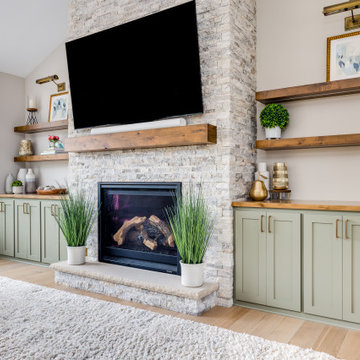
California coastal living room design with green cabinets to match the kitchen island along with gold hardware, floating shelves with LED lighting, and a mantle stained to match the wood tones throughout the home. A center fireplace with stacked stone to match the rest of the home's design to help give that warm and cozy features to bring the outside in.

Large open concept living room with custom polished concrete floors throughout the first floor of the house. Living room features custom built-in cabinets, and a contemporary linear gas fireplace by Fireplace Xtrordinair.
821 Billeder af beige dagligstue med hvælvet loft
5
