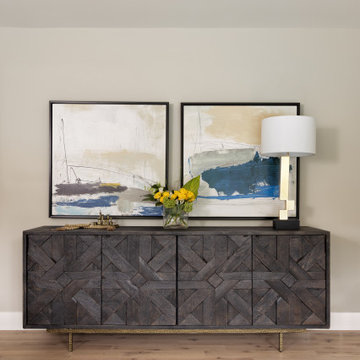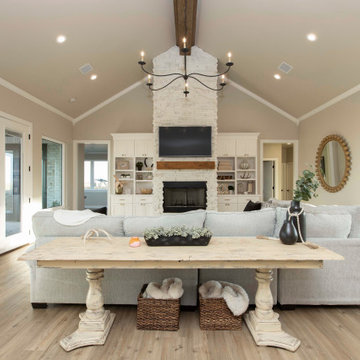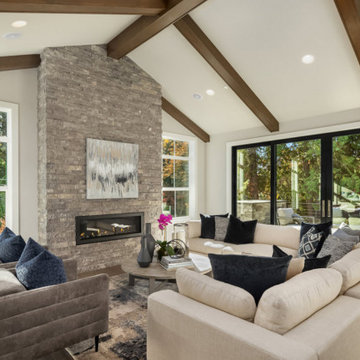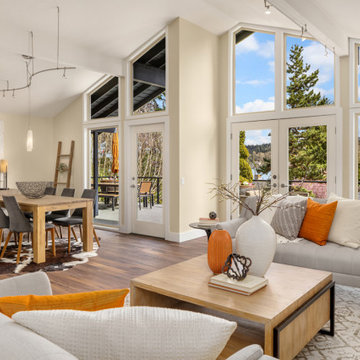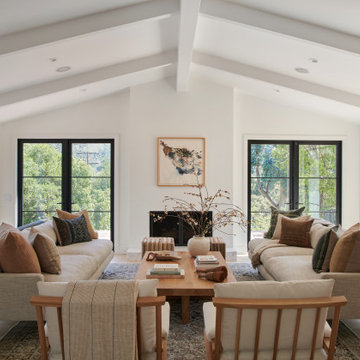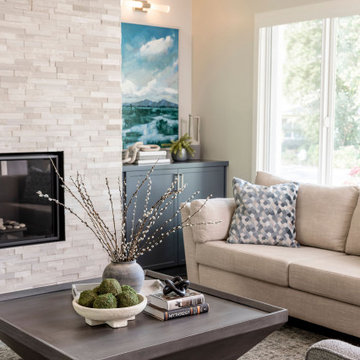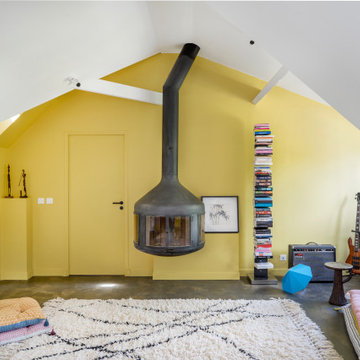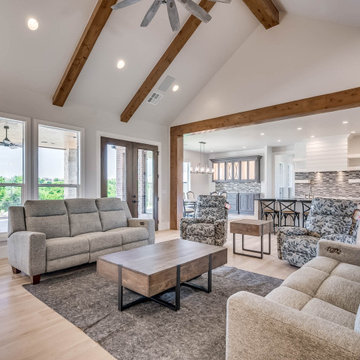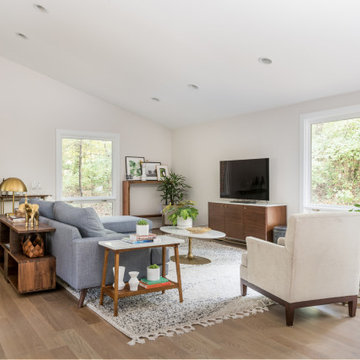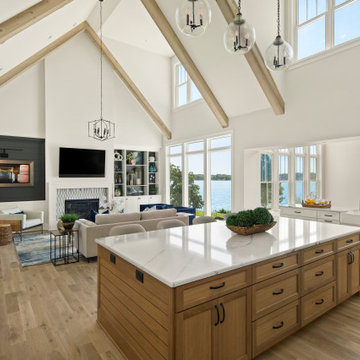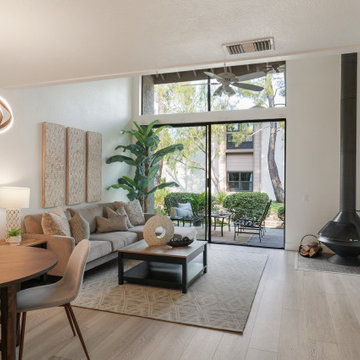821 Billeder af beige dagligstue med hvælvet loft
Sorteret efter:
Budget
Sorter efter:Populær i dag
161 - 180 af 821 billeder
Item 1 ud af 3
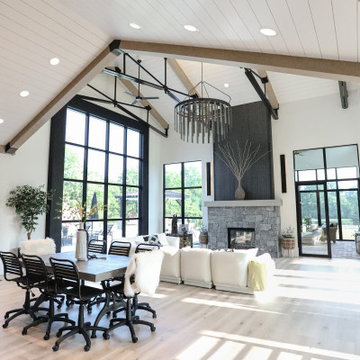
The home boasts an industrial-inspired interior, featuring soaring ceilings with tension rod trusses, floor-to-ceiling windows flooding the space with natural light, and aged oak floors that exude character. Custom cabinetry blends seamlessly with the design, offering both functionality and style. At the heart of it all is a striking, see-through glass fireplace, a captivating focal point that bridges modern sophistication with rugged industrial elements. Together, these features create a harmonious balance of raw and refined, making this home a design masterpiece.
Martin Bros. Contracting, Inc., General Contractor; Helman Sechrist Architecture, Architect; JJ Osterloo Design, Designer; Photography by Marie Kinney.
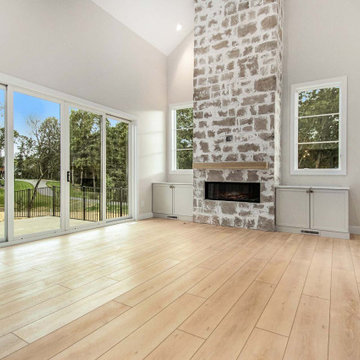
Crisp tones of maple and birch. The enhanced bevels accentuate the long length of the planks.
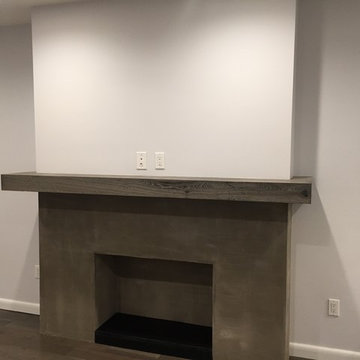
We could not be happier with the way this full gut rehab project came out. Sleek Modern White Cabinets were contrasted with a Honed Dark Grey Quartz Counter. Stainless pulls and appliances, as well as a coordinated backsplash, brought the kitchen together nicely. Some rustic touches in the hardwood floor and the Mantlepiece surprisingly add more definition in an otherwise modern design.
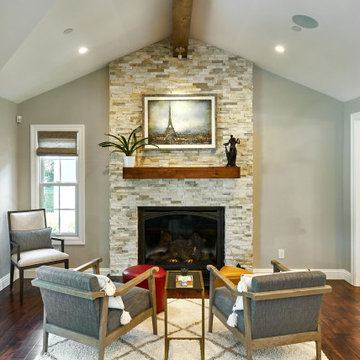
Originally the fireplace was on the left wall, which faces the street. Moving it to the shorter wall creates a nice symmetry and allows for an unobstructed view of the yard and charming neighborhood.
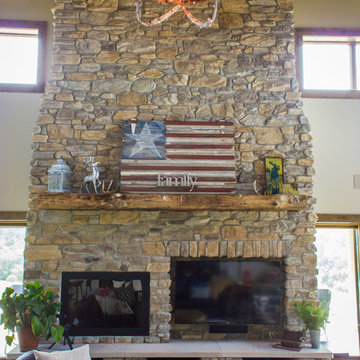
The TV is incorporated into the fireplace wall for a convenient, great-looking solution to "where to put the TV".
---
Project by Wiles Design Group. Their Cedar Rapids-based design studio serves the entire Midwest, including Iowa City, Dubuque, Davenport, and Waterloo, as well as North Missouri and St. Louis.
For more about Wiles Design Group, see here: https://wilesdesigngroup.com/
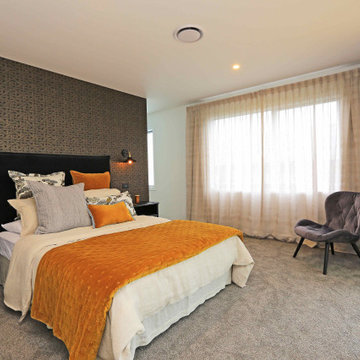
This stunning home showcases the signature quality workmanship and attention to detail of David Reid Homes.
Architecturally designed, with 3 bedrooms + separate media room, this home combines contemporary styling with practical and hardwearing materials, making for low-maintenance, easy living built to last.
Positioned for all-day sun, the open plan living and outdoor room - complete with outdoor wood burner - allow for the ultimate kiwi indoor/outdoor lifestyle.
The striking cladding combination of dark vertical panels and rusticated cedar weatherboards, coupled with the landscaped boardwalk entry, give this single level home strong curbside appeal.
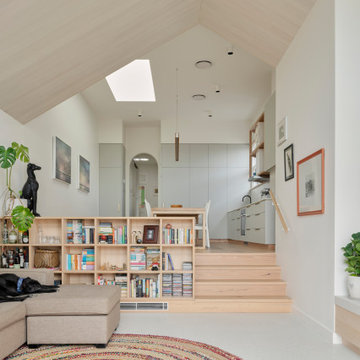
The living room is housed within the new rear extension, formed as a gable structure with vaulted ceilings. It steps down again from the kitchen ad dining to further enhance the play of space in the additions.
A piece of integrated joinery separates the two levels, providing a mixture of storage and a place to sit up top.
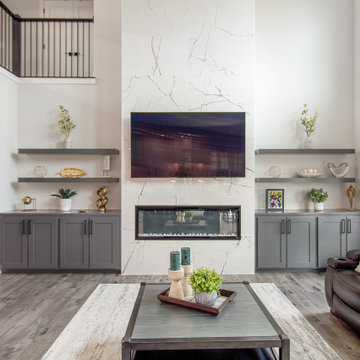
If you love what you see and would like to know more about a manufacturer/color/style of a Floor & Home product used in this project, submit a product inquiry request here: bit.ly/_ProductInquiry
Floor & Home products supplied by Coyle Carpet One- Madison, WI • Products Supplied Include: Maple Hardwood Floors, Fireplace Tile, Marble Look Tile
821 Billeder af beige dagligstue med hvælvet loft
9
