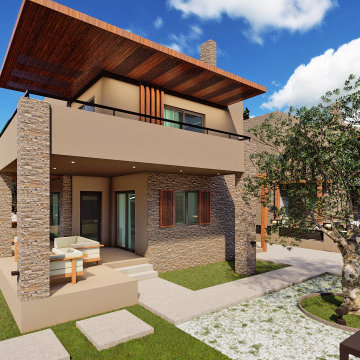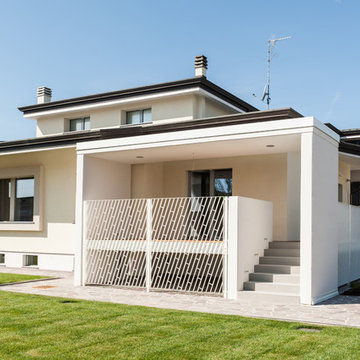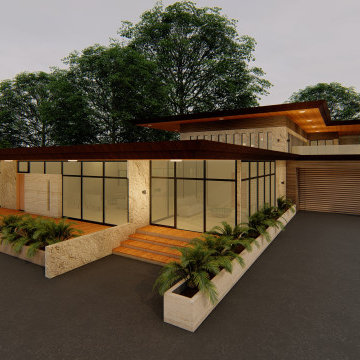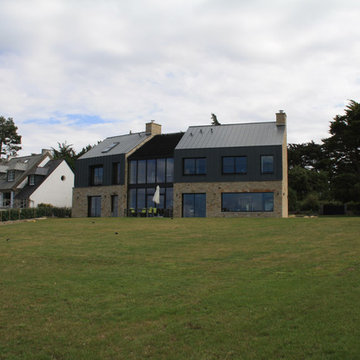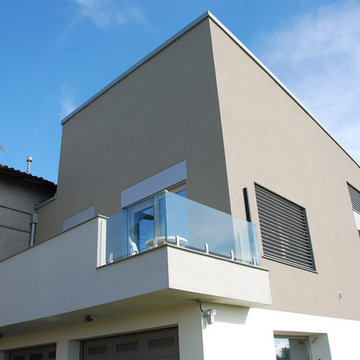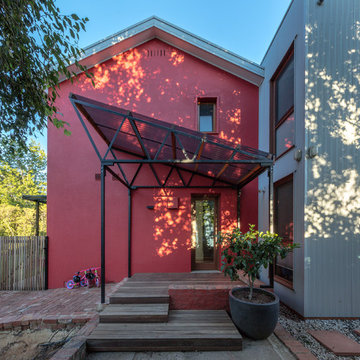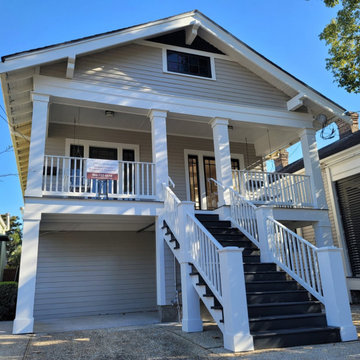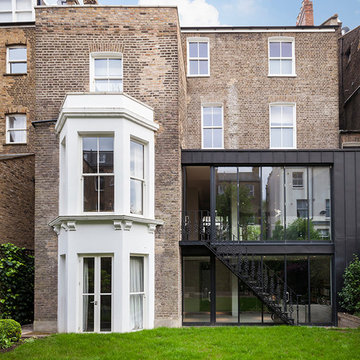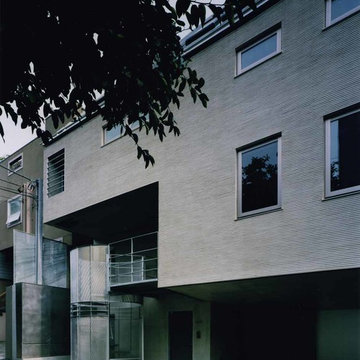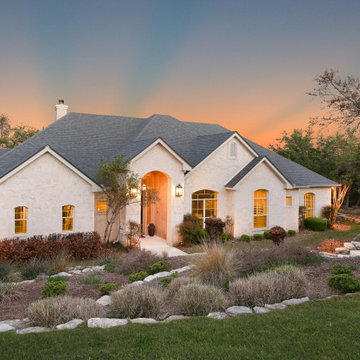449 Billeder af beige dobbelthus
Sorteret efter:
Budget
Sorter efter:Populær i dag
81 - 100 af 449 billeder
Item 1 ud af 3
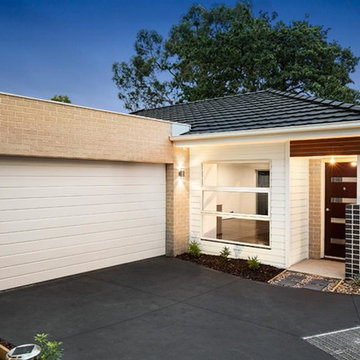
Contemporary entry to fantastic multi unit development. Feature landscaping and artwork.
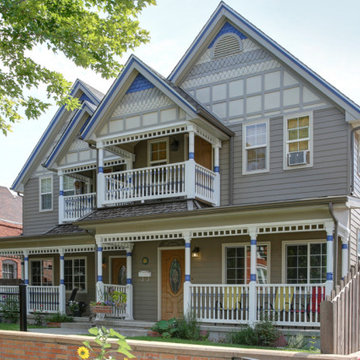
This Victorian Duplex in the Highlands neighborhood of Denver needed a glow up! The paint was faded and peeling, the fascia was falling apart, and the window trim needed to be replaced. Colorado Siding Repair worked with the homeowner to retain the character of this home. With new paint for this home and all new window trim and fascia this home looks amazing!
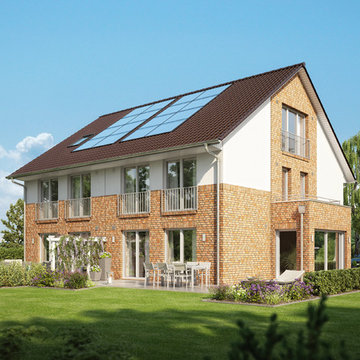
Das Maxime 1000 D ist ein zweigeschossiges Doppelhaus. Dank der symmetrischen Gestaltung und der Wechselfassade mit farbiger Verblendung hebt es sich aus der Nachbarschaft hervor. Die Fassadengestaltung mit dem Materialwechsel in der Brüstungsebene ist ein Hingucker. Die individuelle Optik mit bodentiefen Fenstern auf der Giebelseite sorgt für viel Licht – sogar im ausbaufähigen Dachgeschoss.
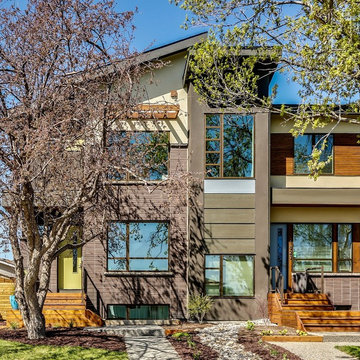
This LEED Platinum certified duplex is a modern mix of brick, stucco, panel and wood. The south unit is sloped for solar panels and the north side lets tons of natural light into the 2 storey open riser staircase. Xeriscaping is complimented with drought tolerant plants as well as turf; a rain garden captures a large percentage of rainwater coming off the roof.
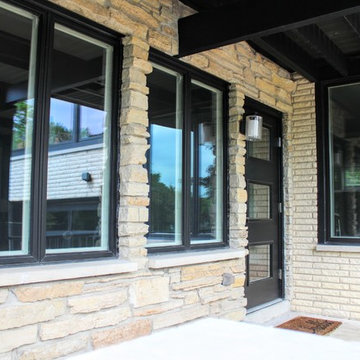
Contemporary exterior with black trimmed windows and black wooden beams. The black glass front door adds the perfect amount of detail.
Architect: Meyer Design
Photos: 716 Media

This project is a remodel of and extension to a modest suburban semi detached property.
The scheme involved a complete remodel of the existing building, integrating existing spaces with the newly created spaces for living, dining and cooking. A keen cook, an important aspect of the brief was to incorporate a substantial back kitchen to service the main kitchen for entertaining during larger gatherings.
Keen to express a clear distinction between the old and the new, with a fondness of industrial details, the client embraced the proposal to expose structural elements and keep to a minimal material palette.
Initially daunted by the prospect of substantial home improvement works, yet faced with the dilemma of being unable to find a property that met their needs in a locality in which they wanted to continue to live, Group D's management of the project has enabled the client to remain in an area they love in a home that serves their needs.
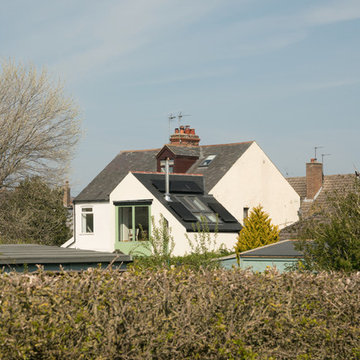
A view from the southwest illustrating the two storey extension added at the rear of this existing early twentieth century Edwardian semi-detached dwelling, featuring the unique two storey bi-fold doors giving unimpeded views over Hornsea Mere to the south and west. This photo also illustrates the 4kW solar photovoltaic array which supplies this remodelled and extended dwelling with most of its electricity, saving hundreds every year along with the stainless steel flue of the first floor lounge woodburning stove and a bank of 4 Velux roof lights harvesting free solar gain directly into both the ground floor kitchen diner and also the first floor lounge. Great Eco-credential and a lovely aesthetic result!
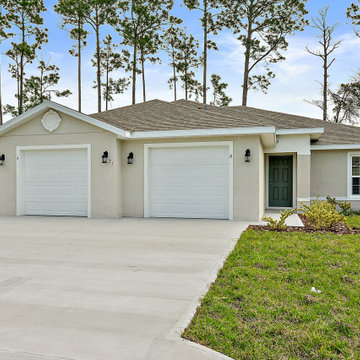
Our Multi-Family design features open-concept living and efficient design elements. The 3,354 total square feet of this plan offers each side a one car garage, covered lanai and each side boasts three bedrooms, two bathrooms and a large great room that flows into the spacious kitchen.
449 Billeder af beige dobbelthus
5

