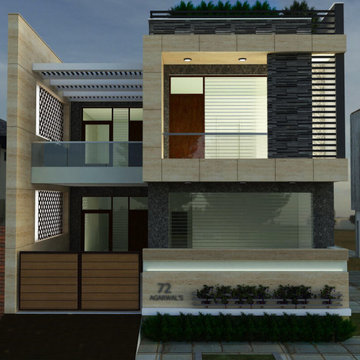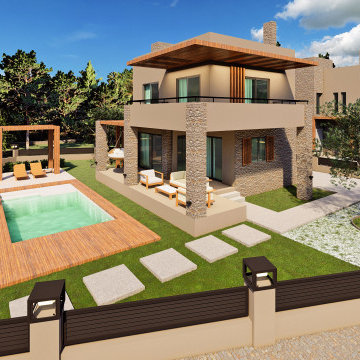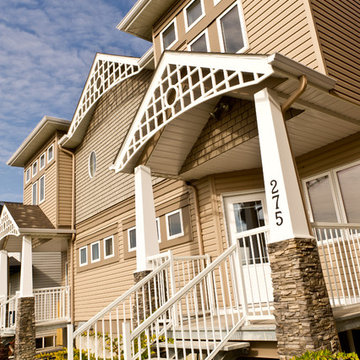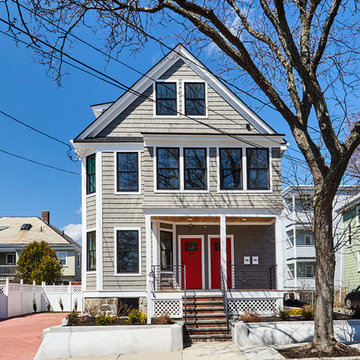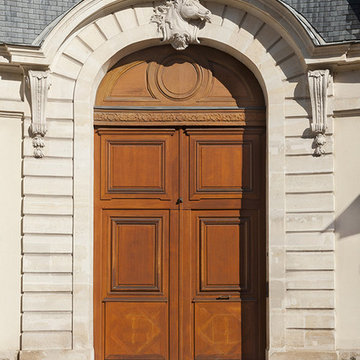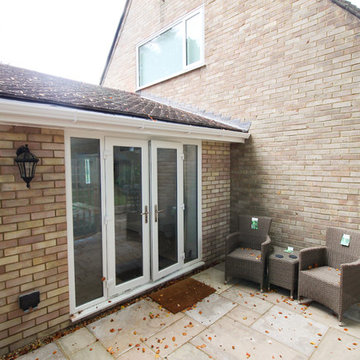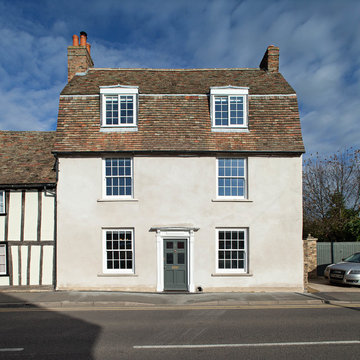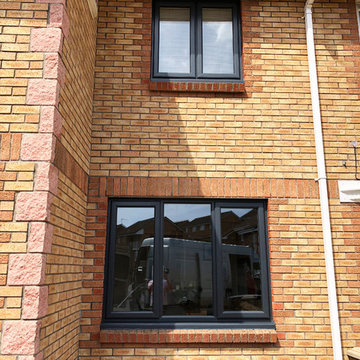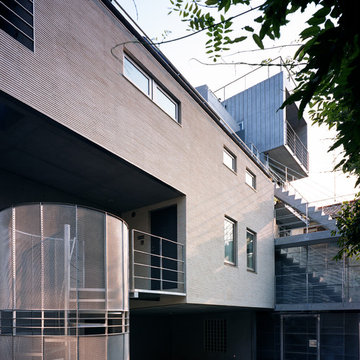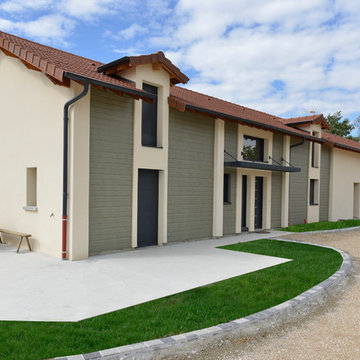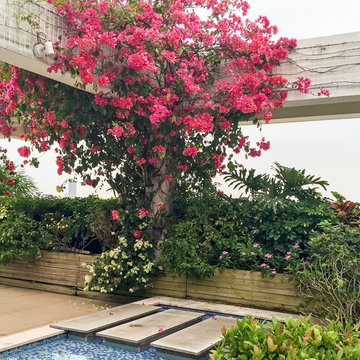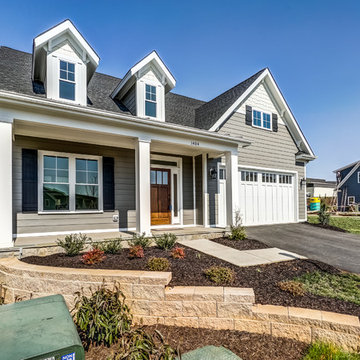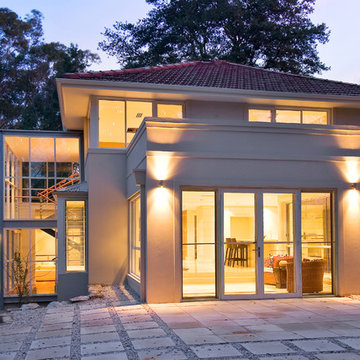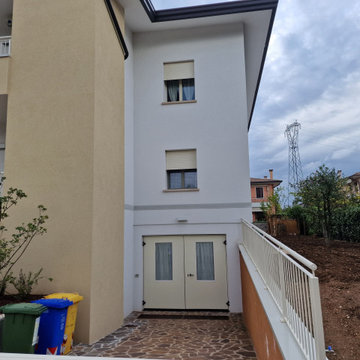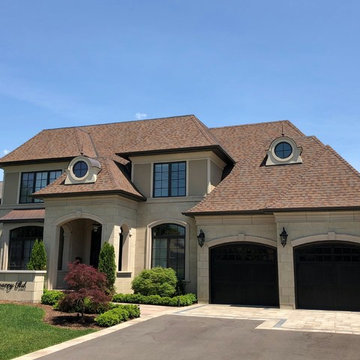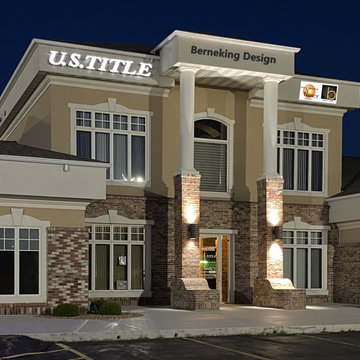449 Billeder af beige dobbelthus
Sorteret efter:
Budget
Sorter efter:Populær i dag
121 - 140 af 449 billeder
Item 1 ud af 3
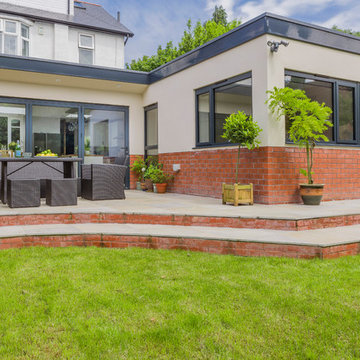
Katie & Jon were expecting their first child so the schedule was tight. They decided to move out for the duration of the build to help speed up the build process. We arranged weekly meetings to discuss progress which helped a lot as we made slight changes as the project took shape.
"When choosing a builder for our ground floor extension Wayne's enthusiasm for the project came through from the start.
The whole team were excellent, very professional and friendly throughout the build, with the project being completed to time and on budget. The project was managed excellently by Wayne and Gareth, and we were always kept well informed of the progress.
We have also been very impressed with Wayne and Gareth's input into the design of the extension, providing us with useful suggestions and invaluable advice which has enhanced the finished product. The build quality is excellent and visitors to the house regularly comment on the high standard of the build and finish.
We would not hesitate to recommend Wayne Moore Construction and cannot thank Wayne and the team enough. They have helped to transform our already lovely house into an amazing home that our family can grow into for many years to come."
Jon and Katie Bainbridge
Architects - Kotsmuth-Williams Architects
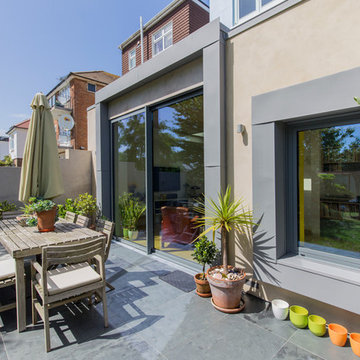
Our clients needed an extension to their existing home to accommodate their needs as a family. The open plan space introduces a new kitchen, dining area, lounge and office. There are folding doors between the lounge and office which can be used to separate the two or left open to provide a larger open space. The inclusion of roof lights and large glass sliding doors to the garden ensure the space is flooded with natural light.
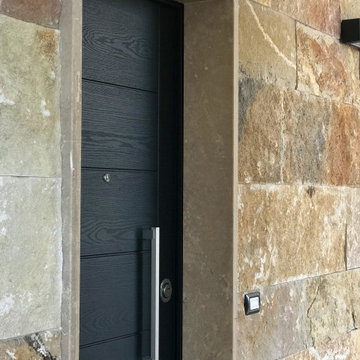
L’intervento edilizio prevede la realizzazione di due edifici su tre livelli fuori terra ed un piano interrato per garage e cantine e una copertura a falda inclinata.
Sono state studiati vari tagli per le unità abitative ovvero il monolocale, bilocale e il trilocale. Le unità abitative di circa 80 mq. contengono un ingresso, un living con angolo cottura, due camere da letto con servizi e ripostigli.
Inoltre è stata studiata la contestualizzazione nel luogo e nel paesaggio circostante e nella progettazione sono stati seguiti i principi del risparmio energetico e dell’ecosostenibilità.
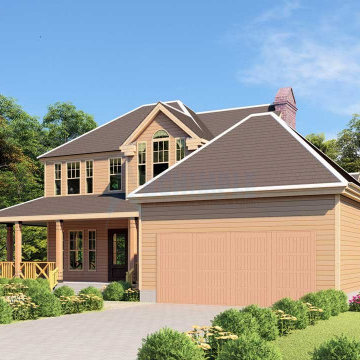
?Welcome to this cozy and charming Country House!
Inviting two-story Country-style house with ornate living area, owner's suite with private veranda and modern bathroom, elegant kitchen with island and pantry, two-car garage, mudroom, and two bedrooms on upper level. harmonized light and ventilation add to its allure.
449 Billeder af beige dobbelthus
7
