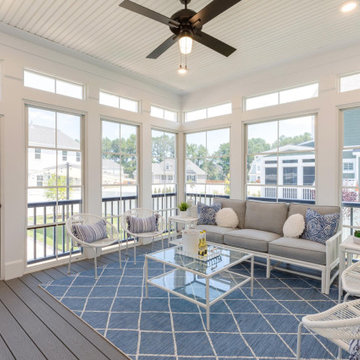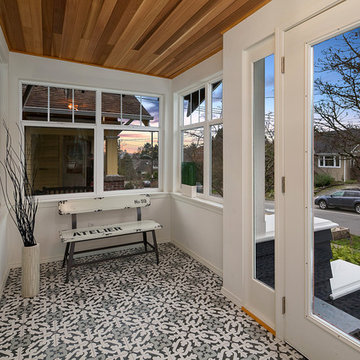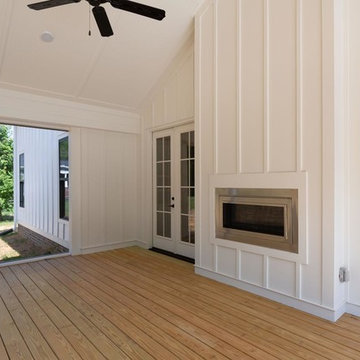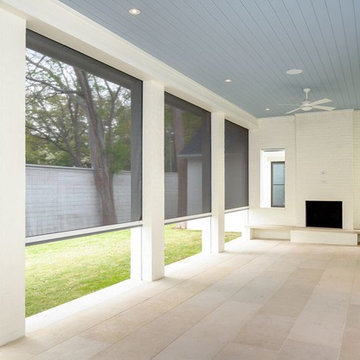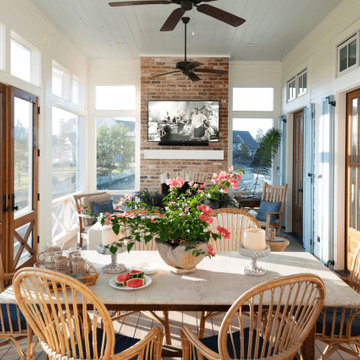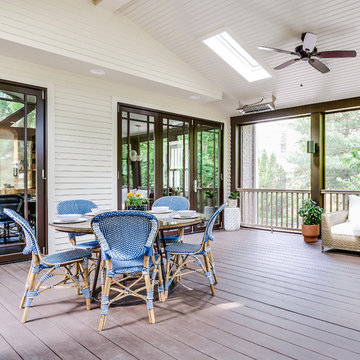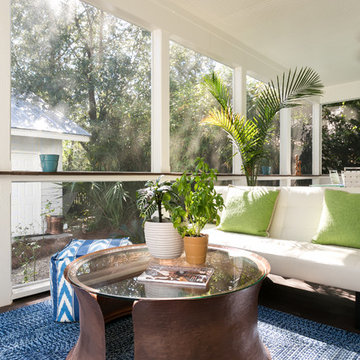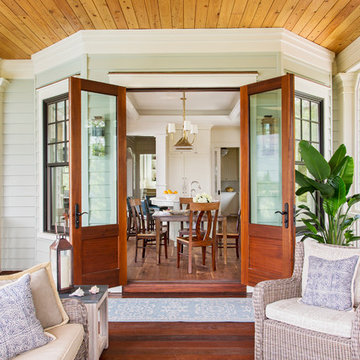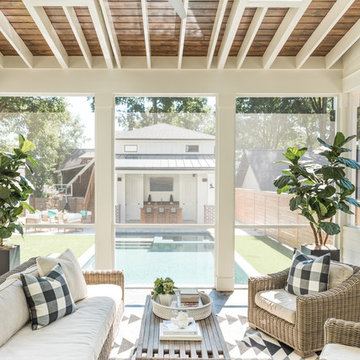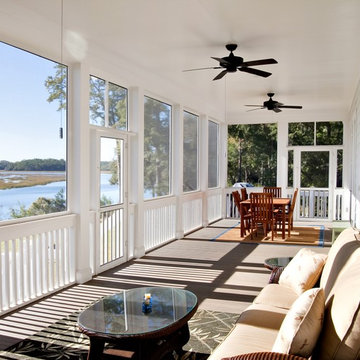217 Billeder af beige glasveranda
Sorteret efter:
Budget
Sorter efter:Populær i dag
1 - 20 af 217 billeder
Item 1 ud af 3

View of the porch looking towards the new family room. The door leads into the mudroom.
Photography: Marc Anthony Photography
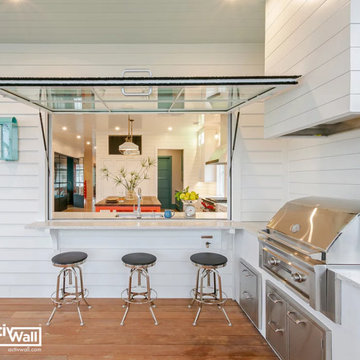
For some design inspiration with a Lowcountry feel, check out this custom home on Sullivan's Island, as featured in Charleston Home + Design Magazine.
The ActivWall Gas Strut Window used creates a stylish and functional indoor-outdoor entertaining space. For added peace of mind, our products are impact tested for safety in hurricane zones and include a 10-year residential warranty.
Architect: Clarke Design Group
Builder: Diament Building Corp.
Designer: LuAnn Oliver McCants
#GasStrutWindow #CoastalLiving #MadeinUSA Martinsville Made #CharlestonSC
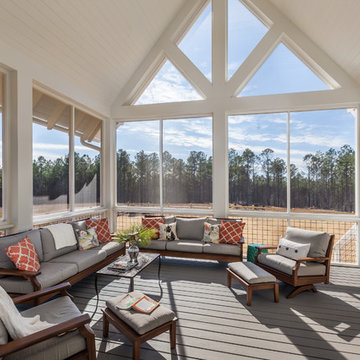
Vaulted ceiling screened porch is created with custom touches and easy to maintain materials. The beams and columns are all PVC material.
Inspiro 8
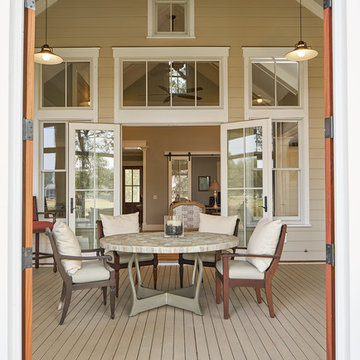
Wow - take a look at all these windows coming into the home. French doors open to allow the breeze inside and for free flowing traffic from inside to out. Extra windows above illustrate the height of the vaulted ceiling awaiting inside, for the family room. The decking makes a durable and low maintenance porch floor and the screening is a must for an outside room in the lowcountry of South Carolina.
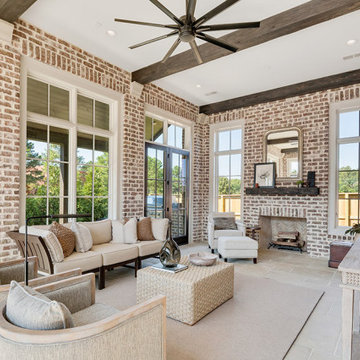
Shapiro & Company was pleased to be asked to design the 2019 Vesta Home for Johnny Williams. The Vesta Home is the most popular show home in the Memphis area and attracted more than 40,000 visitors. The home was designed in a similar fashion to a custom home where we design to accommodate the family that might live here. As with many properties that are 1/3 of an acre, homes are in fairly close proximity and therefore this house was designed to focus the majority of the views into a private courtyard with a pool as its accent. The home’s style was derived from English Cottage traditions that were transformed for modern taste.
Interior Designers:
Garrick Ealy - Conrad Designs
Kim Williams - KSW Interiors
Landscaper:
Bud Gurley - Gurley’s Azalea Garden
Photographer:
Carroll Hoselton - Memphis Media Company
217 Billeder af beige glasveranda
1



