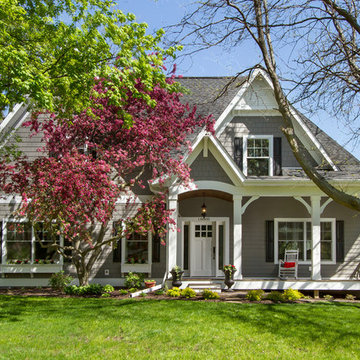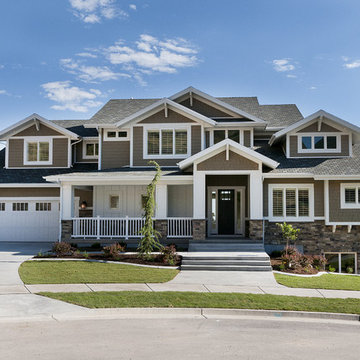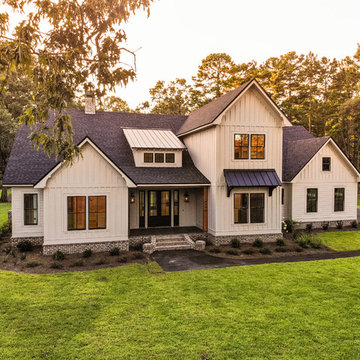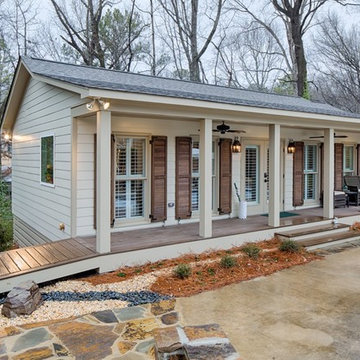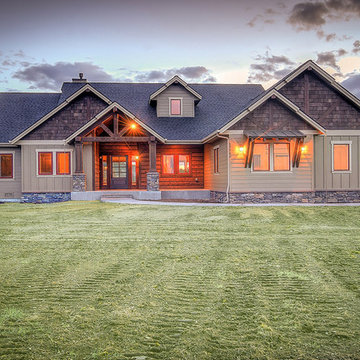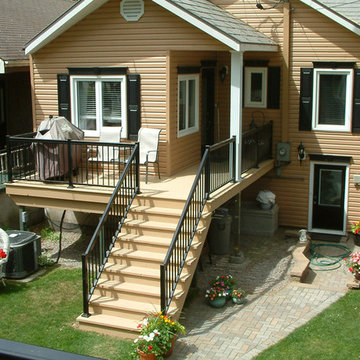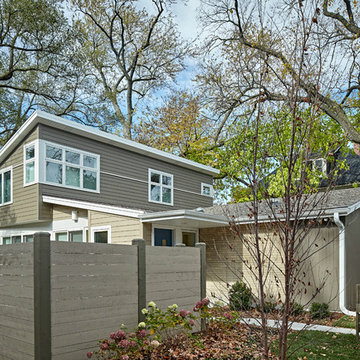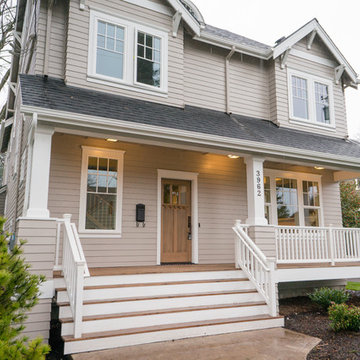4.292 Billeder af beige hus med facadebeklædning i fibercement
Sorteret efter:
Budget
Sorter efter:Populær i dag
41 - 60 af 4.292 billeder
Item 1 ud af 3
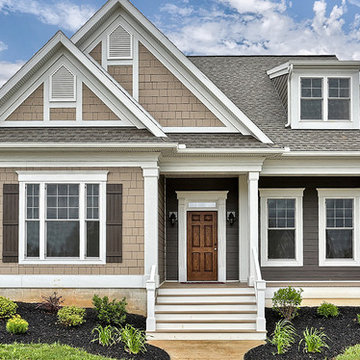
This charming 1-story home offers an floor plan, inviting front porch with decorative posts, a 2-car rear-entry garage with mudroom, and a convenient flex space room with an elegant coffered ceiling at the front of the home. With lofty 10' ceilings throughout, attractive hardwood flooring in the Foyer, Living Room, Kitchen, and Dining Room, and plenty of windows for natural lighting, this home has an elegant and spacious feel. The large Living Room includes a cozy gas fireplace with stone surround, flanked by windows, and is open to the Dining Room and Kitchen. The open Kitchen includes Cambria quartz counter tops with tile backsplash, a large raised breakfast bar open to the Dining Room and Living Room, stainless steel appliances, and a pantry. The adjacent Dining Room provides sliding glass door access to the patio. Tucked away in the back corner of the home, the Owner’s Suite with painted truncated ceiling includes an oversized closet and a private bathroom with a 5' tile shower, cultured marble double vanity top, and Dura Ceramic flooring. Above the Living Room is a convenient unfinished storage area, accessible by stairs
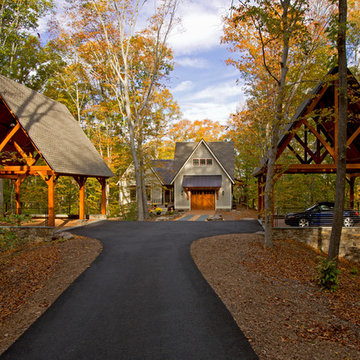
The design of this home was driven by the owners’ desire for a three-bedroom waterfront home that showcased the spectacular views and park-like setting. As nature lovers, they wanted their home to be organic, minimize any environmental impact on the sensitive site and embrace nature.
This unique home is sited on a high ridge with a 45° slope to the water on the right and a deep ravine on the left. The five-acre site is completely wooded and tree preservation was a major emphasis. Very few trees were removed and special care was taken to protect the trees and environment throughout the project. To further minimize disturbance, grades were not changed and the home was designed to take full advantage of the site’s natural topography. Oak from the home site was re-purposed for the mantle, powder room counter and select furniture.
The visually powerful twin pavilions were born from the need for level ground and parking on an otherwise challenging site. Fill dirt excavated from the main home provided the foundation. All structures are anchored with a natural stone base and exterior materials include timber framing, fir ceilings, shingle siding, a partial metal roof and corten steel walls. Stone, wood, metal and glass transition the exterior to the interior and large wood windows flood the home with light and showcase the setting. Interior finishes include reclaimed heart pine floors, Douglas fir trim, dry-stacked stone, rustic cherry cabinets and soapstone counters.
Exterior spaces include a timber-framed porch, stone patio with fire pit and commanding views of the Occoquan reservoir. A second porch overlooks the ravine and a breezeway connects the garage to the home.
Numerous energy-saving features have been incorporated, including LED lighting, on-demand gas water heating and special insulation. Smart technology helps manage and control the entire house.
Greg Hadley Photography
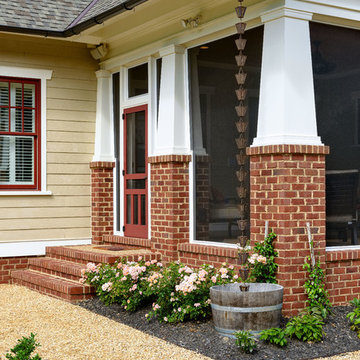
Metzger Design worked along side Bellevue Homes - a local developer/builder of high-end residential projects on this project. A rewarding process from the start - Bellevue Homes provided a clear concept for this 4,000 sf Craftsman style home and retained us to refine the massing and construction details.
The home features a spacious great room and kitchen area with a dynamic loft area above, first floor master suite, and a general flow and openness well suited for modern living and entertaining. Additional outdoor living spaces are created with oversized front and rear porches and a cozy courtyard formed within the space between the main structure and carriage house.
Photograph by Stephen Barling.
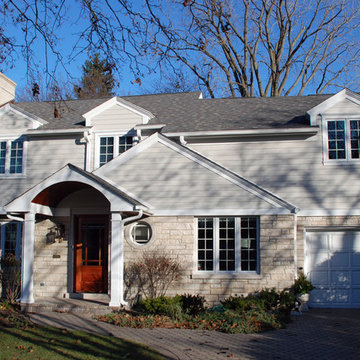
This Colonial Style Home located in Winnetka, IL was remodeled by Siding & Windows Group where we replaced Windows and installed Marvin Ultimate Clad Windows. Installed James HardiePlank Select Cedarmill Lap Siding in ColorPlus Technology Color Cobble Stone and HardieTrim Smooth Boards in ColorPlus Technology Color Arctic White with sills and apron; Fypon crossheads with crown moldings, top and bottom frieze board with drip edge. Siding & Windows Group built Front Door Portico with Wood Columns.
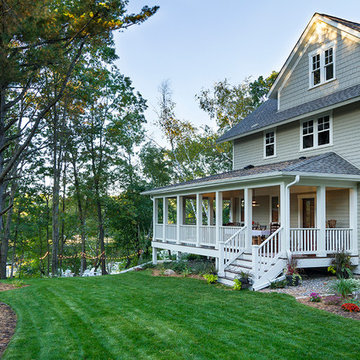
Building Design, Plans, and Interior Finishes by: Fluidesign Studio I Builder: Structural Dimensions Inc. I Photographer: Seth Benn Photography
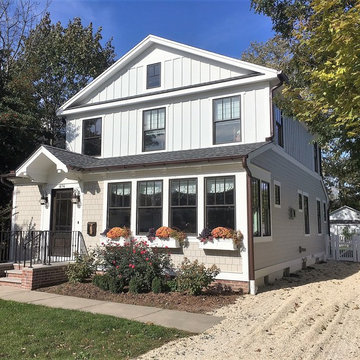
A Second Floor, featuring three bedrooms and a full-bath was added above the existing structure. The original sun room space was kept mostly intact while adding a defined Foyer leading to the new staircase and Living Room beyond.
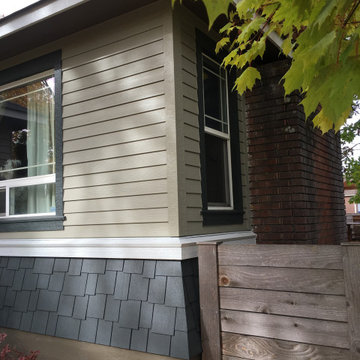
Exterior remodel of a great S. Hill Craftsman home. On this project we removed the original wood lap with lead-based paint according to EPA standards, and installed fresh new James Hardie ColorPlus lap, trim, soffit, and shake. A very sophisticated palette was incorporated using Iron Gray shake, 6.25" Monterrey Taupe plank and trim, an Arctic White belly band and fascia as well as a Timber Bark 24" vented soffit.
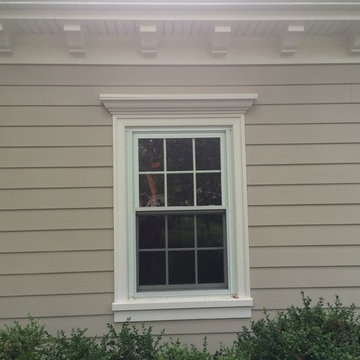
HardiePlank 6" Exposure Cedarmill (Cobblestone)
AZEK Full-Cellular PVC Molding Profiles
Fypon Decorative Millwork Dentil Blocks
Adams Casing Window Profiles
Revere Premium Soffits
6" Gutters and Downspouts (White)
Installed by American Home Contractors, Florham Park, NJ Property located in Florham Park, NJ
www.njahc.com
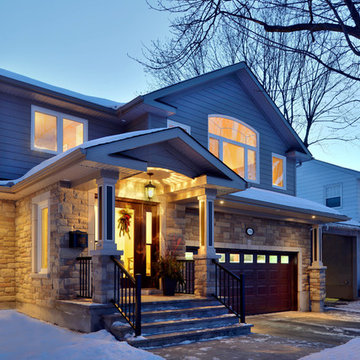
The owners of this split level home loved their location for its great park views, but were in serious need of additional space and longing for a more inviting exterior. There were some serious issues to address including water penetration at the foundation and making energy improvements without disturbing the existing interior. But the biggest challenge was the requirement to keep a home-operated business running during the entire renovation!
The complete exterior makeover features a new inviting front entry, stone with candel detailing, cement fibre siding, and a new roof overhang, which is both functional and aesthetically pleasing. One of the most important features of this renovation was the heated garage with car lift – the homeowner’s play zone, where he can satisfy his passion for tinkering with cars. Direct access to the basement was needed to access parts and tools. A new mudroom with laundry, walk-in pantry and refrigerator, now accommodates entry from the garage. A new family room features a sloped ceiling and angled glazing with convenient access to the backyard.
Upstairs, the new master suite wing has a front row seat to the park views. An ensuite bath offers a relaxing oasis with its soaking tub and double vanity, something the homeowners were sorely lacking.
This home is outfitted for optimal energy performance with its new 97% efficient furnace, closed cell spray foam with hydronic floor heat and ductless A/C for the master suite, Exceltherm ridged insulation, R50 attic insulation, and Low E argon glazing.
To ensure that our client’s home business was fully functional, we kept daily noise to a minimum, built bridges to access the home during excavation, and managed to completely avoid any electrical downtime. The homeowners are thrilled with their new home and have rewarded the firm by referring their friends and family.
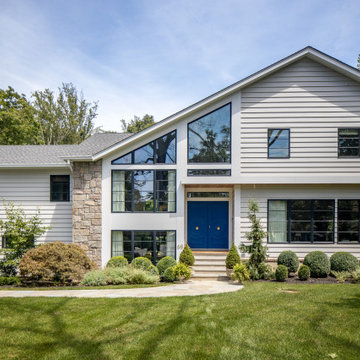
This gorgeous Mid-Century Modern makeover included a second story addition, exterior and full gut renovation. Plenty of large glass windows provide natural light into the home and an eye-catching blue front door provides some intrigue to the fron t entry. The backyard was also fully renovated with a two story patio area, walk-out basement and custom pool.
4.292 Billeder af beige hus med facadebeklædning i fibercement
3
