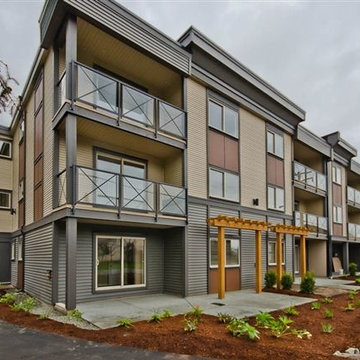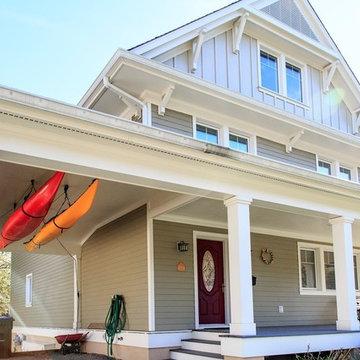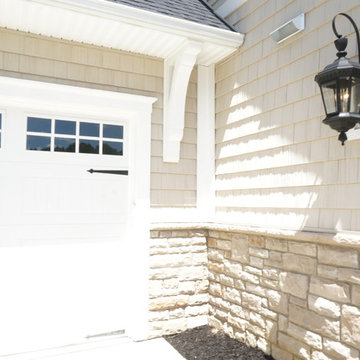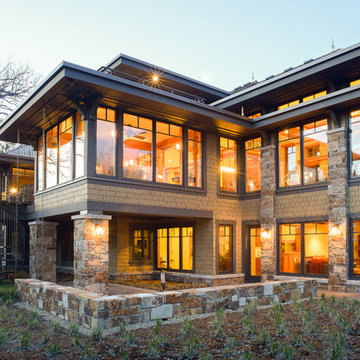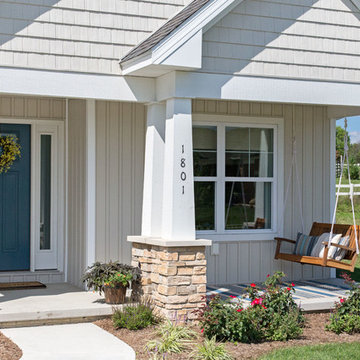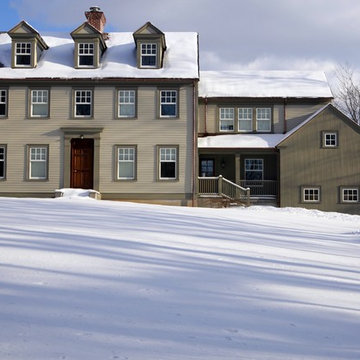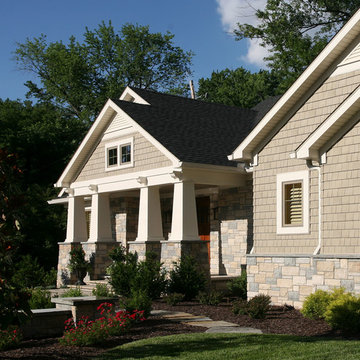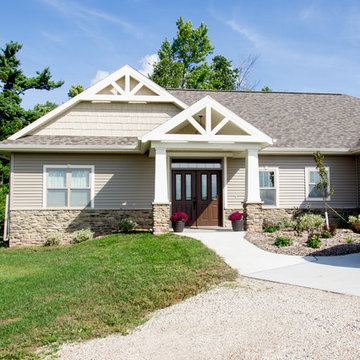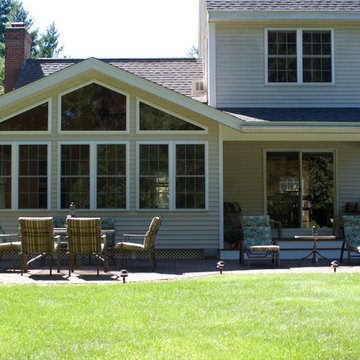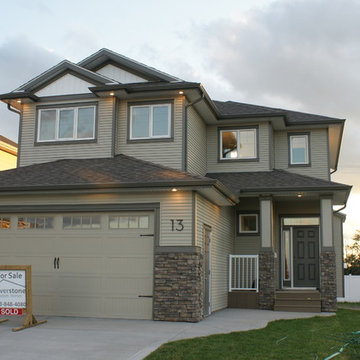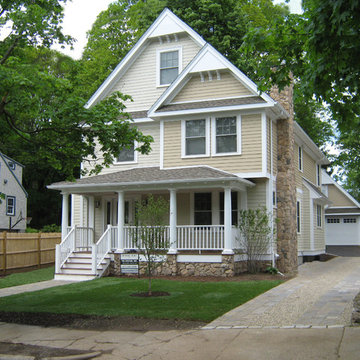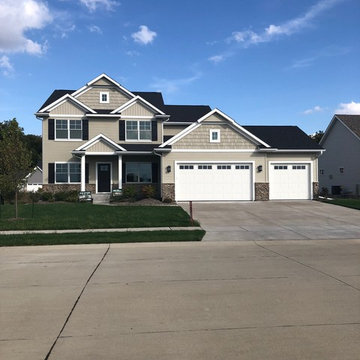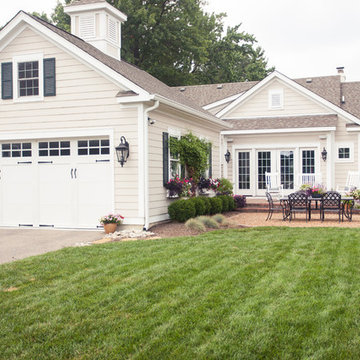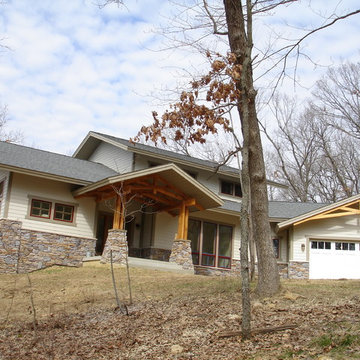4.905 Billeder af beige hus med vinylbeklædning
Sorteret efter:
Budget
Sorter efter:Populær i dag
41 - 60 af 4.905 billeder
Item 1 ud af 3
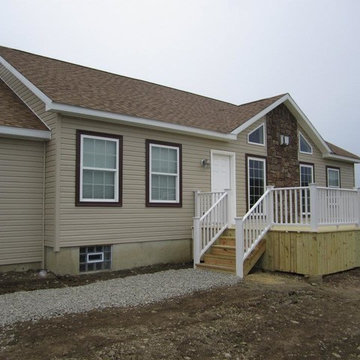
Ranch style modular home w/ exterior stone work, vinyl handrails on large deck, attached two car garage.
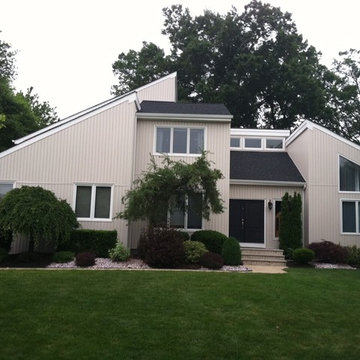
More Core Construction Siding Install: Certainteed Double 5" ironmax vertical siding. New Jersey's Exterior Experts! www.justroofit.com
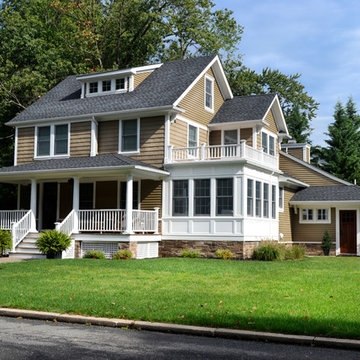
This 2 1/2 Story Colonial has a traditional floor plan with a front open porch, sunroom addition, mudroom and a detached garage.
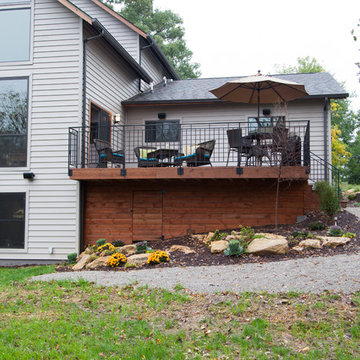
Back elevation- A large Great Room addition and new deck. Storage under the deck is concealed by horizontal, stained 2x6's with a hinged door
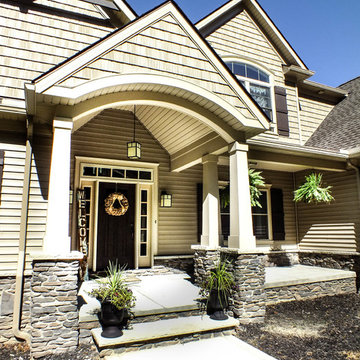
Two-story craftsman style custom home.
Exterior:
Stone is a combination of Charcoal Prestige: Ledgestone and 15% Gray Prestige: Fieldstone
The Siding is Tuscan Clay by Alside.
Windows are in the color Tan by Pella
Garage Doors are Clopay Gallery Collection in Walnut
Front Door is Pella Craftsman Style and stained to match garage door. All exterior aluminum trim is the color Vintage Wicker from Alside.
The decking is by TimberTech Earthwood Evolutions in Pacific Walnut. The deck ceiling is stained cedar.
Photos by Gwendolyn Lanstrum
4.905 Billeder af beige hus med vinylbeklædning
3
