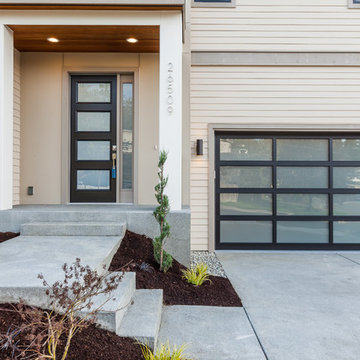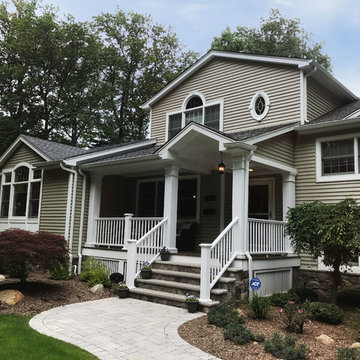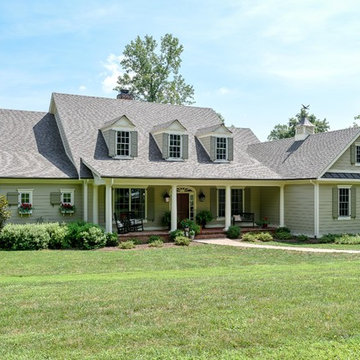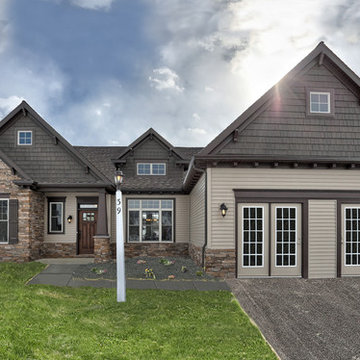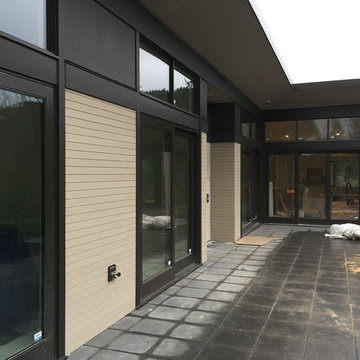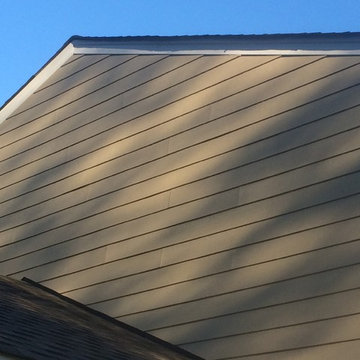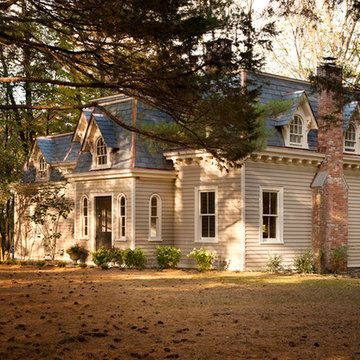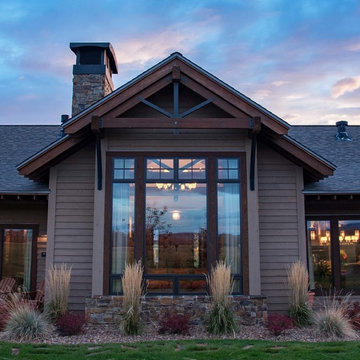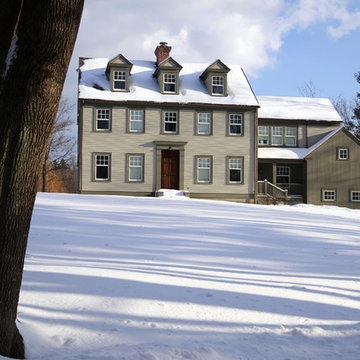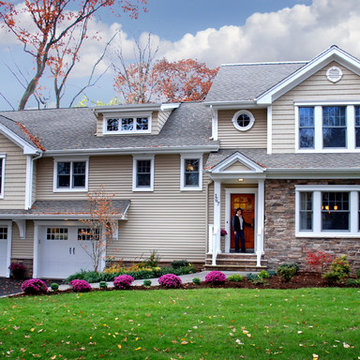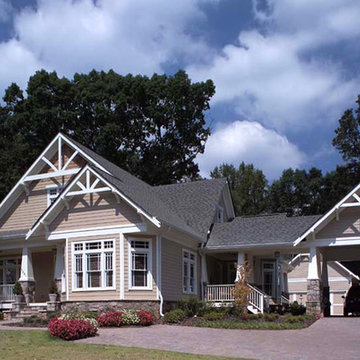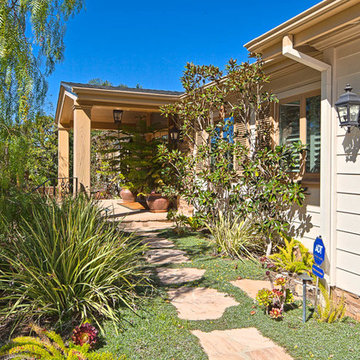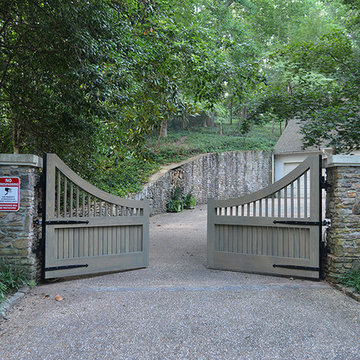4.905 Billeder af beige hus med vinylbeklædning
Sorteret efter:
Budget
Sorter efter:Populær i dag
81 - 100 af 4.905 billeder
Item 1 ud af 3
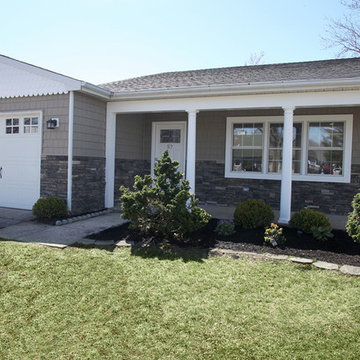
The remodel and home's makeover started here on the exterior. We installed a new roof, new carriage style garage door, new cedar impression siding with scalloping at the garage. We also removed the old unsightly wood beams and opted for permacast colums. Finally, we made this house unique in the community by adding a new dry stack stone veneer look below the siding. Of course, new sod and landscaping for the finishing touches. Sunhill Properties covers EVERY detail!
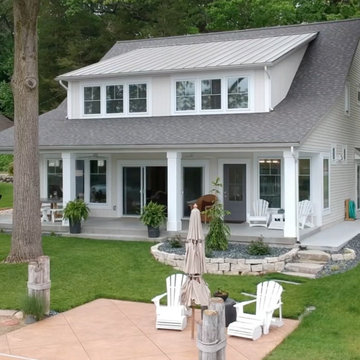
We had the opportunity to come alongside this homeowner and demo an old cottage and rebuild this new year-round home for them. We worked hard to keep an authentic feel to the lake and fit the home nicely to the space.
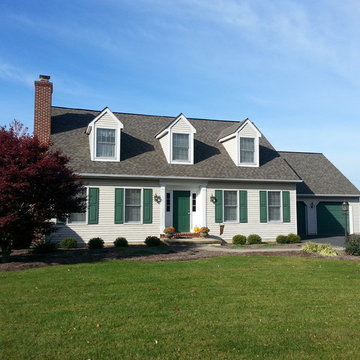
2,125 sq.ft. cape cod style custom home with three bedrooms, two baths, and two car attached garage. Project located in Perkasie, Bucks County, PA.
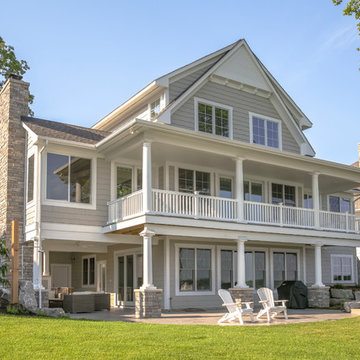
Cottage Home's 2016 Showcase Home, The Watershed, is fully furnished and outfitted in classic Cottage Home style. Located on the south side of Lake Macatawa, this house is available and move-in ready.
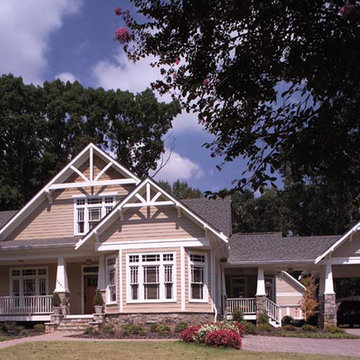
Custom Craftsman style two story home on a basement with a porte cochere.
Photography by Peek Design Group
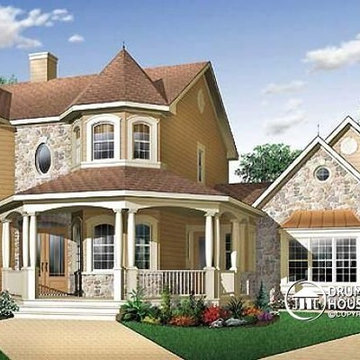
A COUNTRY FARMHOUSE COTTAGE WITH A VICTORIAN SPIRIT
House plan # 2896 by Drummond House Plans
PDF & Blueprints starting at: $979
This cottage distinguishes itself in American style by its exterior round gallery which beautifully encircles the front corner turret, thus tying the garage to the house.
The main level is appointed with a living room separated from the dining room by a two-sided fireplace, a generous kitchen and casual breakfast area, a half-bath and a home office in the turret. On the second level, no space is wasted. The master suite includes a walk-in closet and spa-style bathroom in the turret. Two additional bedrooms share a Jack-and-Jill bathroom and a laundry room is on this level for easy access from all of the bedrooms.
The lateral entry to the garage includes an architectural window detail which contributes greatly to the curb appeal of this model.
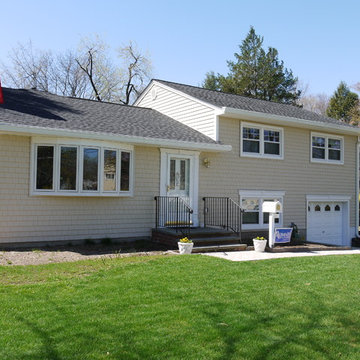
Certainteed Cedar Impressions 5" Straightedge Shakes (Sandstone Beige)
GAF Timberline HD (Pewter Gray)
Vista Panorama Vinyl Windows
Installed by American Home Contractors, Florham Park, NJ
Property located in Florham Park, NJ
www.njahc.com
4.905 Billeder af beige hus med vinylbeklædning
5
