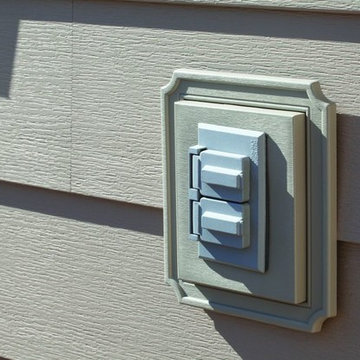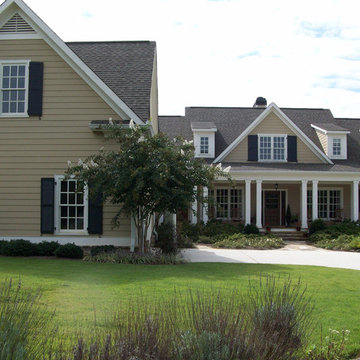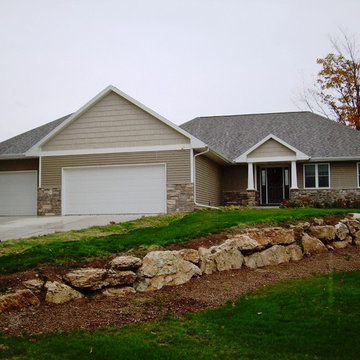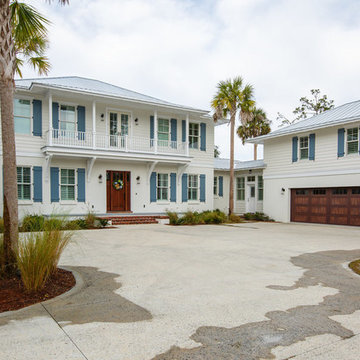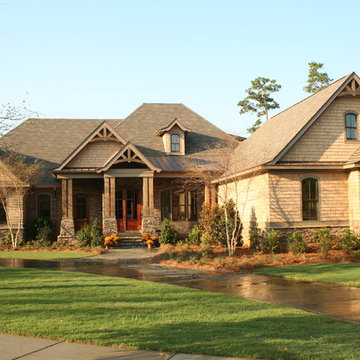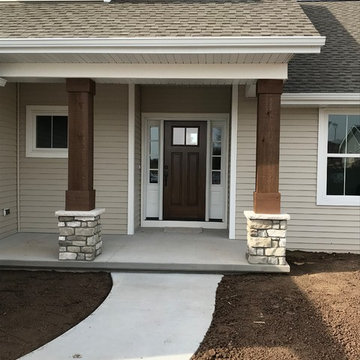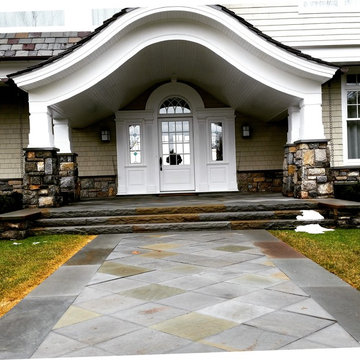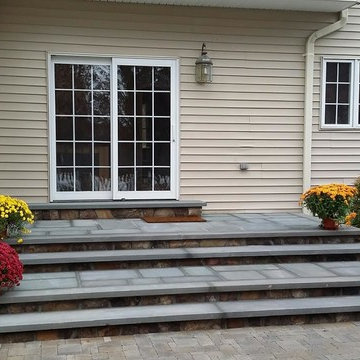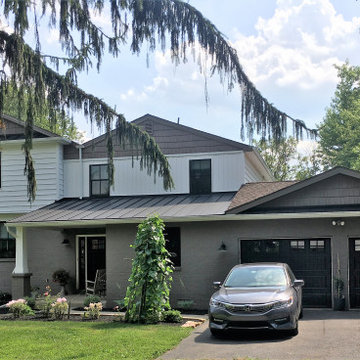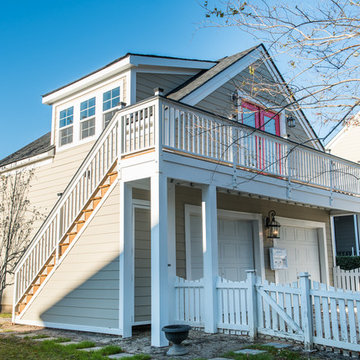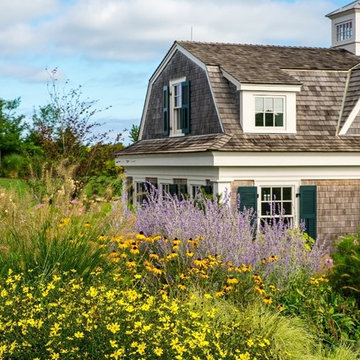4.905 Billeder af beige hus med vinylbeklædning
Sorteret efter:
Budget
Sorter efter:Populær i dag
121 - 140 af 4.905 billeder
Item 1 ud af 3
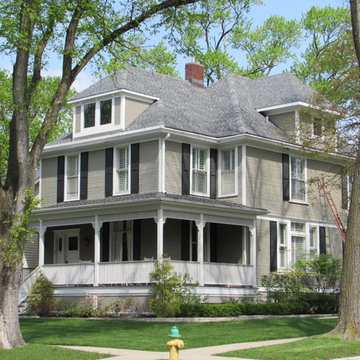
The new dormer to the right mirrors the proportions of the existing dormer to the left.
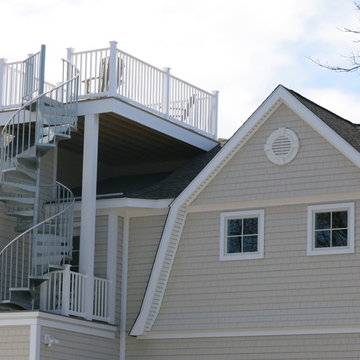
Spiral stair to a roof top deck of a new custom home in Old Saybrook, CT designed by Jennifer Morgenthau Architect, LLC
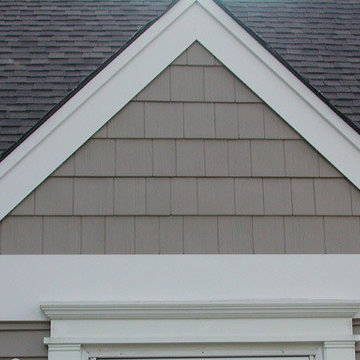
Glenview, IL Cape Cod Style Home completed with Vinyl Lap and Shingle Siding in Custom Color Sherwin Williams Paint. Also installed Vinyl Trim in White and Vinyl Windows through the House
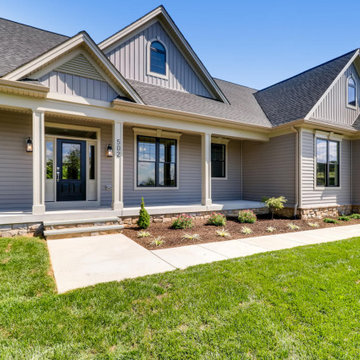
Custom rancher floor plan built by Castle Rock Builders in Parkton, Baltimore County MD. This 4 bedroom, open concept rancher can be built on your lot. Please visit our website for additional photo's & video's.
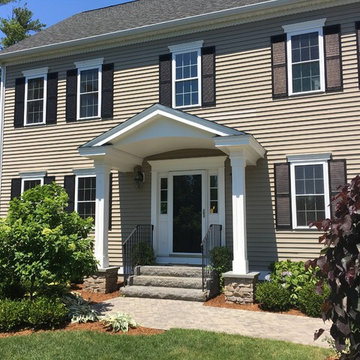
Portico added to existing home. Stone veneer with bluestone cap footings. Solid white PVC trim and millwork.
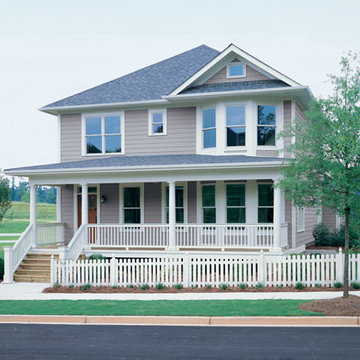
As an award-winning, master-planned community, Tributary at Manchester features neighborhoods of pre-1940s style homes designed to connect neighbors with front porches, sidewalks, alleys, parks, and trails. Homes range from condos to luxury custom designs. Integrity Double Hung and Casement windows were featured in several models. Details such as Simulated Divided Lite bars and traditional colors exemplify the architectural style, while ENERGY STAR efficiency offers homeowners long term energy savings and ensured the homes met EarthCraft House certification for sustainability.
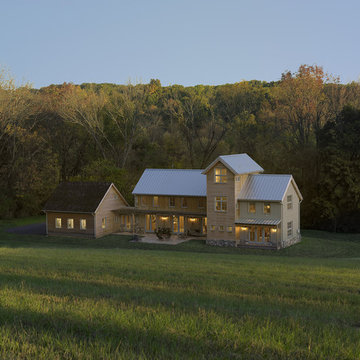
Located in Pennsylvania horse country on the slope of a family farm, the Nagy residence is a modern farmhouse designed for a modern family. Like historic farmhouses, the Nagy home has an orientation and floorplan that optimizes passive heating and cooling. But unlike farmhouses which did not have the benefit of high-performance glass and insulation, the Nagy home is flooded with daylight in each room. Warm, natural materials reflect the surrounding site while clean detailing gives them a more modern aesthetic.
Photos by: Don Pearse Photographers, Inc.
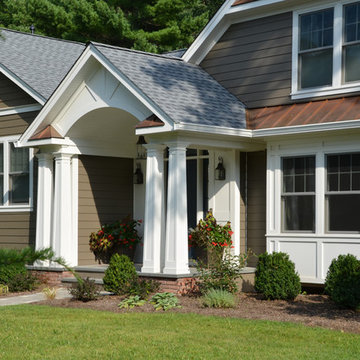
The project involved substantial alterations and additions to an existing Split Level style residence. The additions included an inviting Front Portico, sizeable Kitchen, Great Room, and rear Porch on the main floor, and a Master Suite on the upper level. As part of the renovation the Entrance Hall was made into an two-storey space, and various rooms were reconfigured on the main floor to create a Study Room for the family’s two sons, a large Walk-in Pantry, and a Mud Room.
Important prerequisites established by the Clients were that we design comfortable, livable rooms, avoid superfluous spaces, and make sure that the Great Room was filled with natural light. Finally, a cozy Porch to enjoy “cafecitos” and “la tertulia” were a must. The construction was completed in nine months, and the project is a success by every metric of the Clients’ goals for their home transformation.
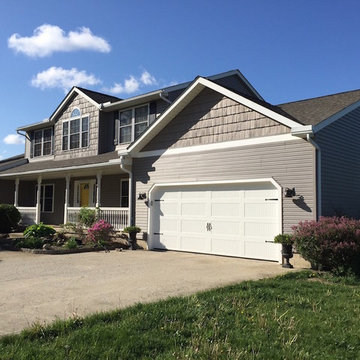
Ohio Exteriors doesn't just replace your siding; we design a brand new look for your home! Ask your salesman for details!
We installed Alside Odyssey Plus (.044) Dbl 4" Dutchlap Vinyl siding with Staggered Shake at garage gable & 2nd story gable at front (Color: Storm).
4.905 Billeder af beige hus med vinylbeklædning
7
