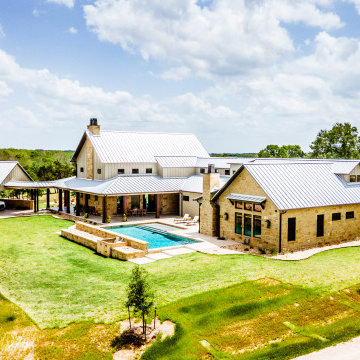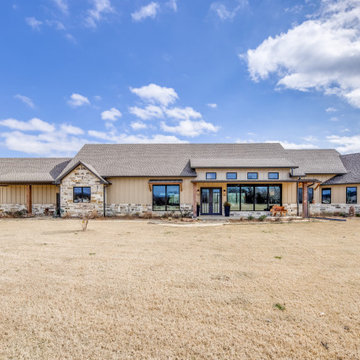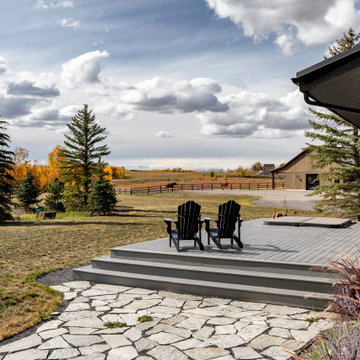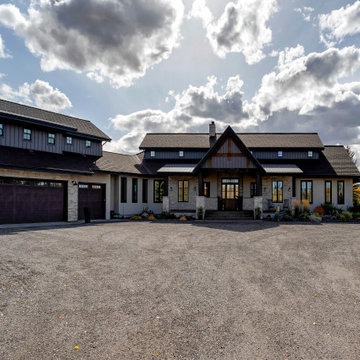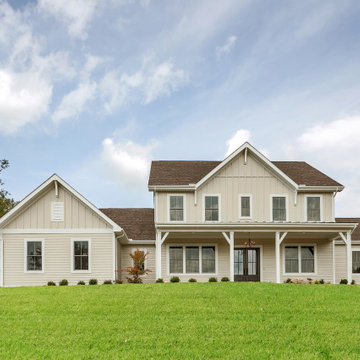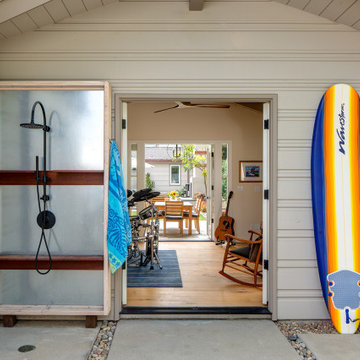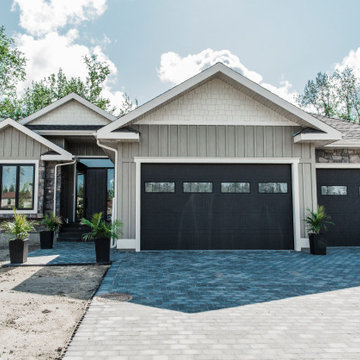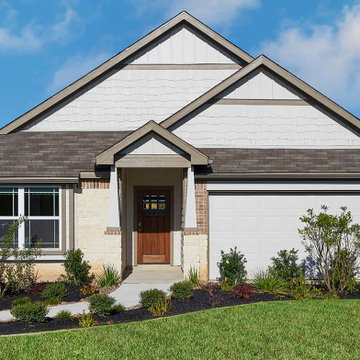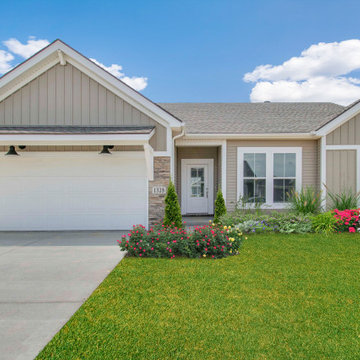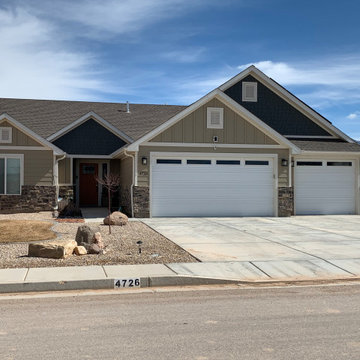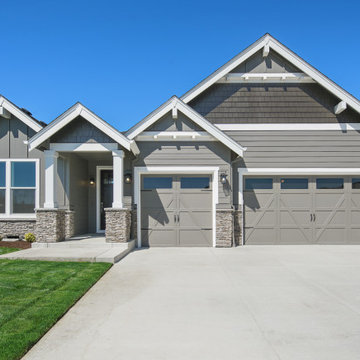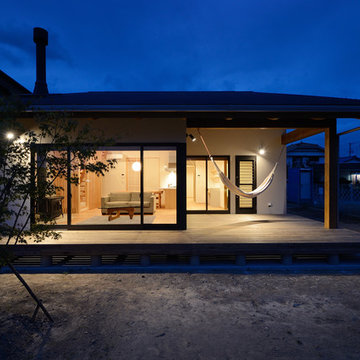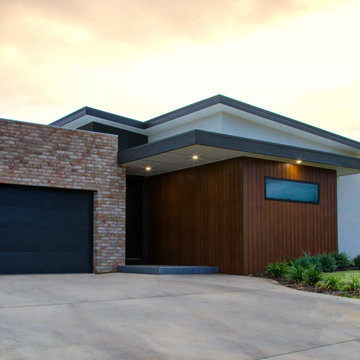751 Billeder af beige hus
Sorteret efter:
Budget
Sorter efter:Populær i dag
121 - 140 af 751 billeder
Item 1 ud af 3
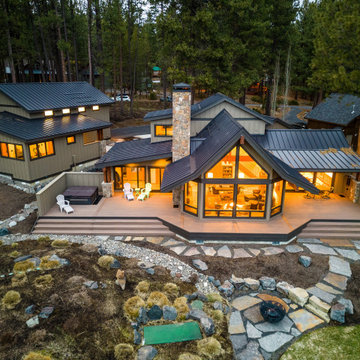
o Spencer Williams started designing a remodel with these clients 7 years ago and worked through many iterations of potential remodel designs and finally landed on this configuration. Luckily, they ended up with their dream cabin and we are all still friends. The cabin looks up the Deschutes River and allows the owners to paddleboard or mountain bike directly from their home. We stripped the existing cabin down to the studs and installed all new finishes throughout and updated the configuration to more of an open floor plan. In addition to updating everything, we added or expanded spaces on both floors; bumped out the Living Room, created a new Entry, connected the detached Garage through a new Mud Room, adding an upper floor Office, and expanded their open and covered outdoor living space. We also added a new detached shop with an Exercise Room and Bathroom.
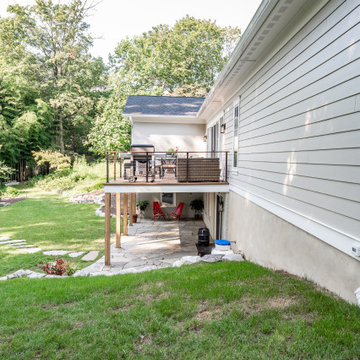
Custom remodel and build in the heart of Ruxton, Maryland. The foundation was kept and Eisenbrandt Companies remodeled the entire house with the design from Andy Niazy Architecture. A beautiful combination of painted brick and hardy siding, this home was built to stand the test of time. Accented with standing seam roofs and board and batten gambles. Custom garage doors with wood corbels. Marvin Elevate windows with a simplistic grid pattern. Blue stone walkway with old Carolina brick as its border. Versatex trim throughout.

A contemporary house that would sit well in the landscape and respond sensitively to its tree lined site and rural setting. Overlooking sweeping views to the South Downs the design of the house is composed of a series of layers, which echo the horizontality of the fields and distant hills.
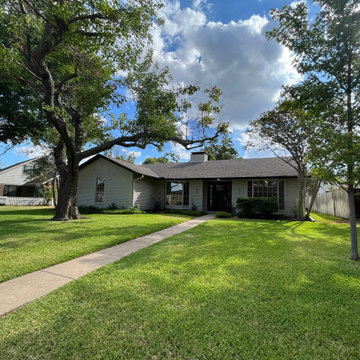
Redid/Replaced/Repaired
Foundation
Fascia
Bay Windows
Paint
Glass
Irrigation
Landscaping
Walkway
Patio Tile
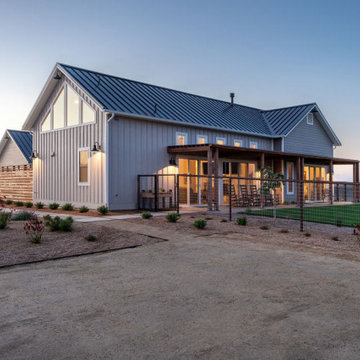
The 2600 sqft home wraps around a center courtyard, which provides an inviting place to convene protected from the seasonal winds. Inside, natural daylight fills the great room with a series of clerestory windows and sliding glass doors. Triangular windows crown the vaulted ceilings providing natural light and giving the home a luxurious open feeling.
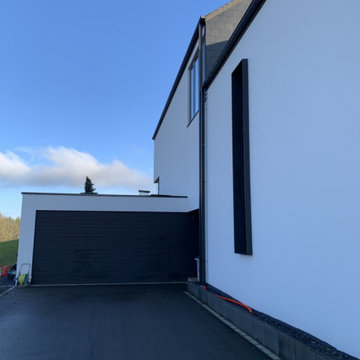
Une construction écologique en bâtiment basse consommation: une isolation thermique du bâtiment performante ; une parfaite étanchéité à l'air ; des équipements techniques performants.
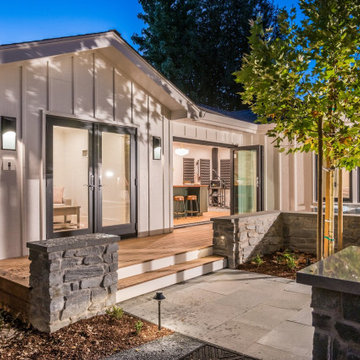
This custom built ADU provided this family with extra space for their aging parents. Burton handled this project from concept to completion.
751 Billeder af beige hus
7
