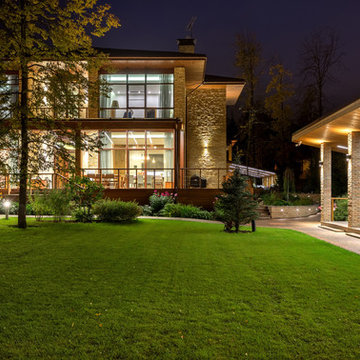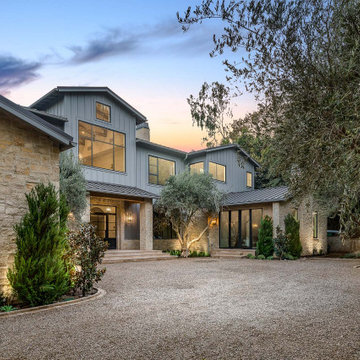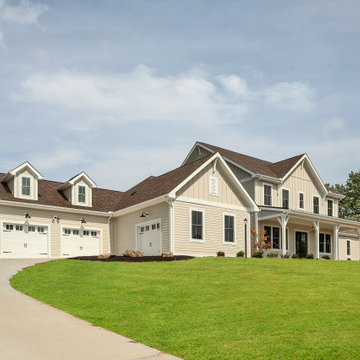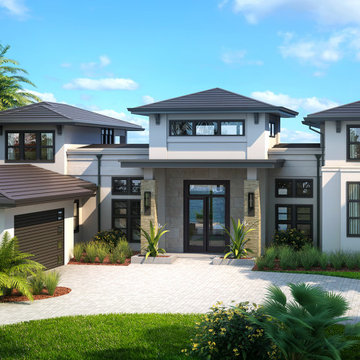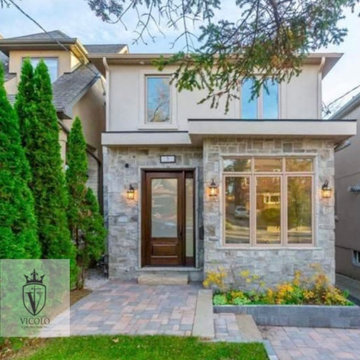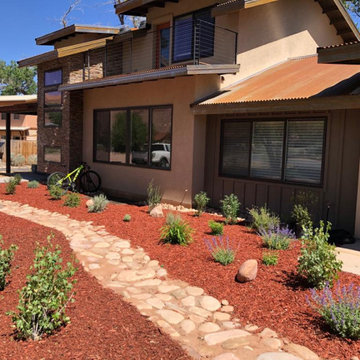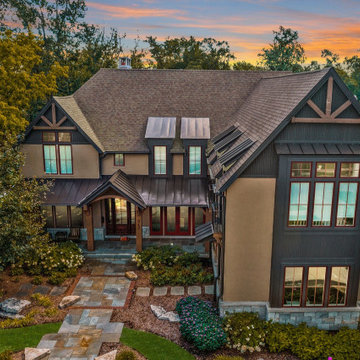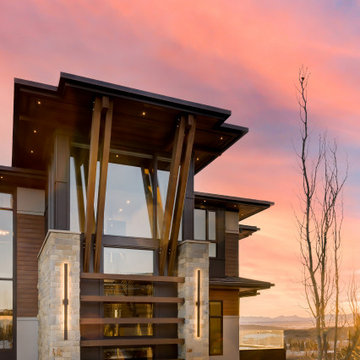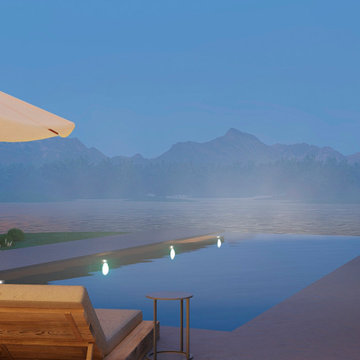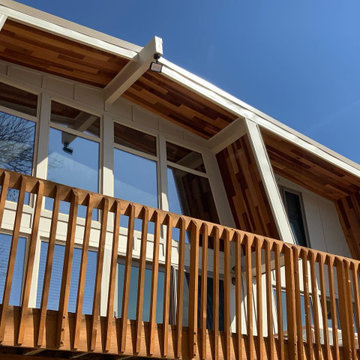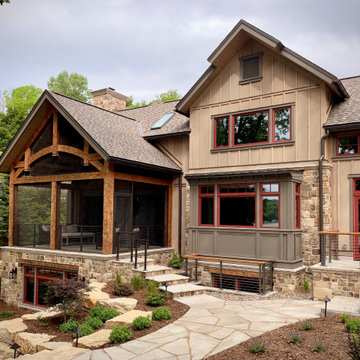751 Billeder af beige hus
Sorteret efter:
Budget
Sorter efter:Populær i dag
141 - 160 af 751 billeder
Item 1 ud af 3
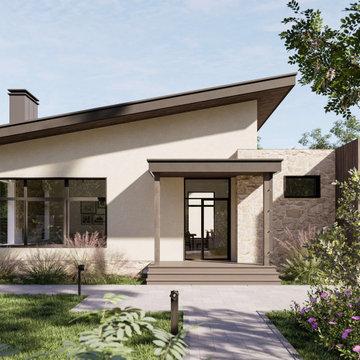
Проект одного этажного жилого дома площадью 230 кв.м для молодой семьи с одним ребенком Функционально состоит из жилых помещений просторная столовая гостиная, спальня родителей и спальня ребенка. Вспомогательные помещения: кухня, прихожая, гараж, котельная, хозяйственная комната. Дом выполнен в современном стиле с минимальным количеством деталей. Ориентация жилых помещений на южную сторону.
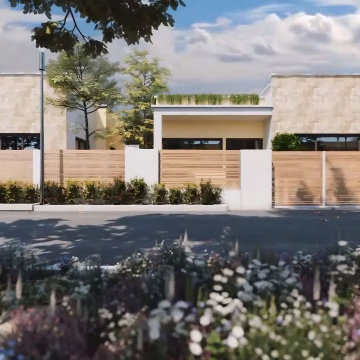
In the early days of the 3d architectural visualisation studio, the focus was on creating photo-realistic images of buildings that didn't yet exist. This allowed potential buyers or renters to see what their future home or office would look like.
Nowadays, the role of the 3d architectural visualizer has evolved. While still involved in the sale or rental of property, they are also heavily involved in the design process. By using 3d architectural visualization, architects and designers can explore different design options and make sure that the final product meets the needs of the client.
In this blog post, we will take a look at a recent project by a 3d architectural visualizer - the Visualize a Residential Colony in Meridian Idaho.
A 3D architectural visualisation is an important tool for architects and engineers. It allows them to create realistic images of their designs, which can be used to present their ideas to clients or investors.
The studio Visualize was commissioned to create a 3D visualisation of a proposed residential colony in Meridian, Idaho. The colony will be built on a site that is currently occupied by a golf course.
The studio used a variety of software to create the visualisation, including 3ds Max, V-Ray, and Photoshop. The finished product is a realistic and accurate representation of the proposed colony.
The 3D visualisation has been used to convince the local authorities to approve the project. It has also been used to help raise investment for the colony.
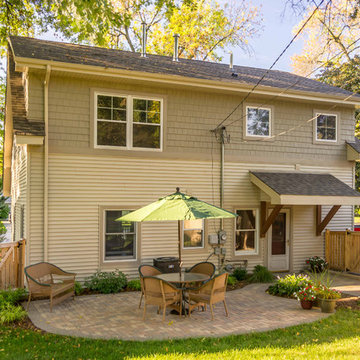
This home had a total makeover with a second floor addition and a complete interior remodel. A large front porch was added, with large windows and dormers at the second floor.
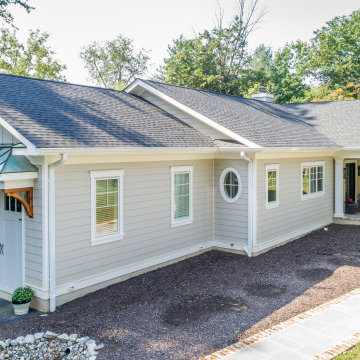
Custom remodel and build in the heart of Ruxton, Maryland. The foundation was kept and Eisenbrandt Companies remodeled the entire house with the design from Andy Niazy Architecture. A beautiful combination of painted brick and hardy siding, this home was built to stand the test of time. Accented with standing seam roofs and board and batten gambles. Custom garage doors with wood corbels. Marvin Elevate windows with a simplistic grid pattern. Blue stone walkway with old Carolina brick as its border. Versatex trim throughout.
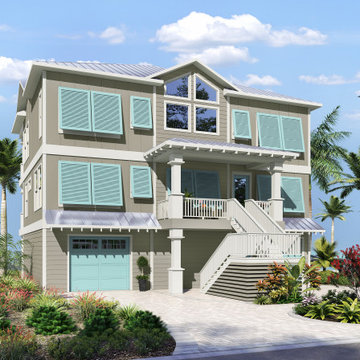
4 Bedroom, 4 bathroom, office, media room,
New Build in Santa Rosa County! Approx.. 4,500 sqft. 4 bedroom, 4 full baths, 1 half bath, media room & office. This beautiful house is faces Pensacola Bay with its own private beach and new Seawall in a Gated Community
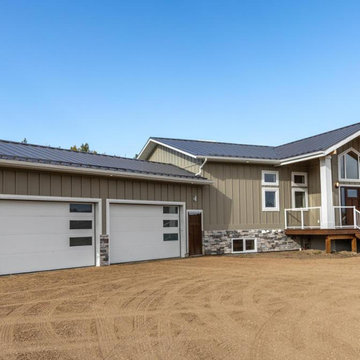
Modern Farmhouse raised bungalow nestled into the surrounding forests. Boasts a grand front entry with it's vaulted ceiling accented with wood soffit, supported by large white modern columns, and finished in board and batten siding with hardie shakes, cultured stone and glass railings for minimal view obstructions.
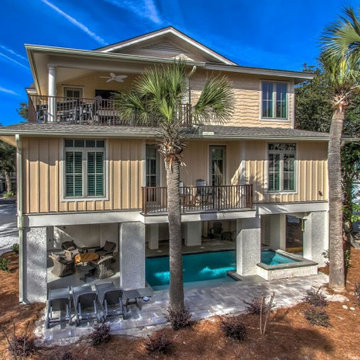
The rear elevations with partial views out to the ocean. Note how the pool is tucked under the house to provide an escape from the sun. The rear build to line is at the palm trees so we had little space for a pool. WE decided to extend the sitting area out to the palms and move the pool to under the house.
751 Billeder af beige hus
8

