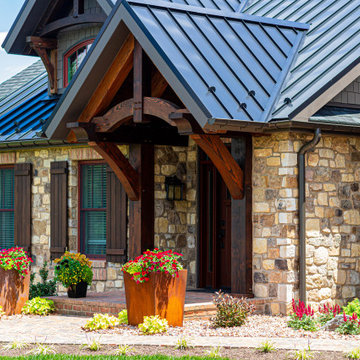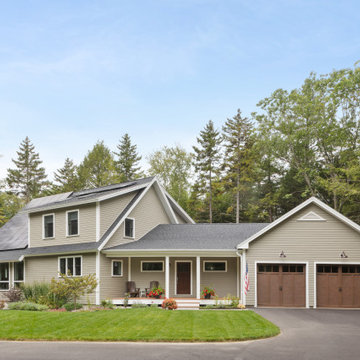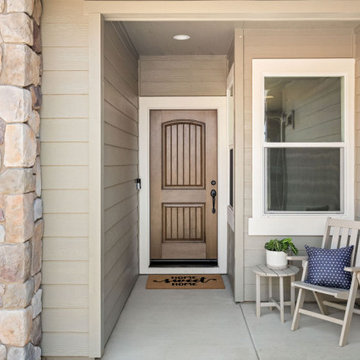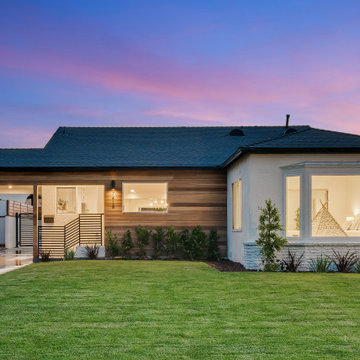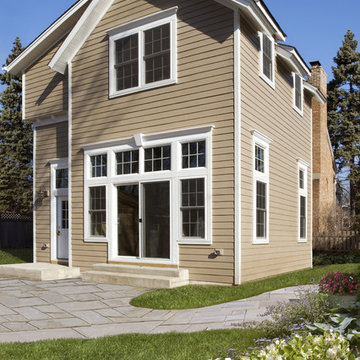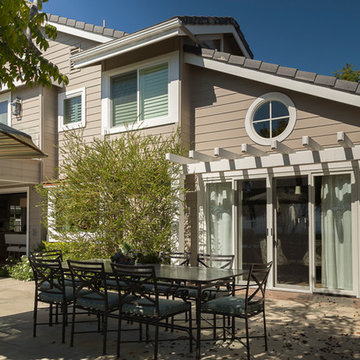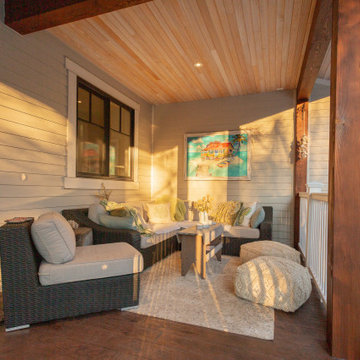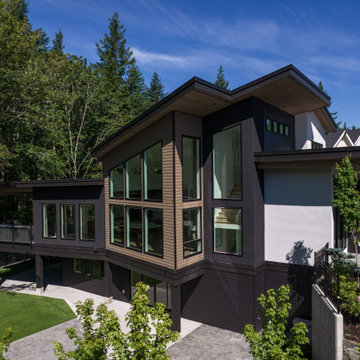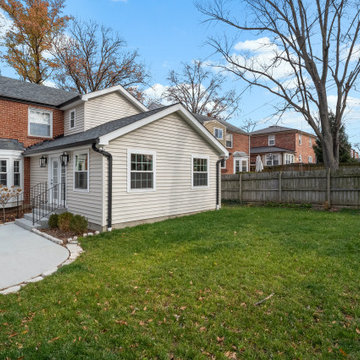805 Billeder af beige hus
Sorteret efter:
Budget
Sorter efter:Populær i dag
141 - 160 af 805 billeder
Item 1 ud af 3
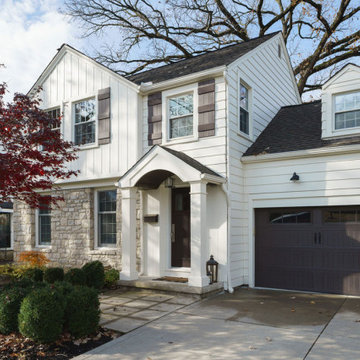
Exterior refresh - new paint, shutters, updated portico with stained barrel vaulted beadboard ceiling, entry & garage doors plus new lighting.
Upper Arlington OH 2020
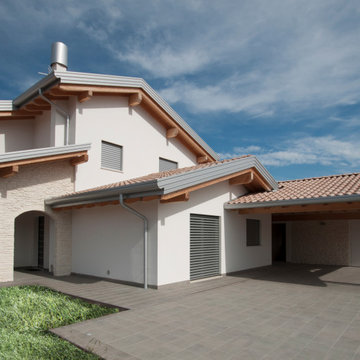
Struttura prefabbricato il legno
Sistema a telaio (balloon frame)
Fornitura chiavi in mano
Classe raggiunte A++
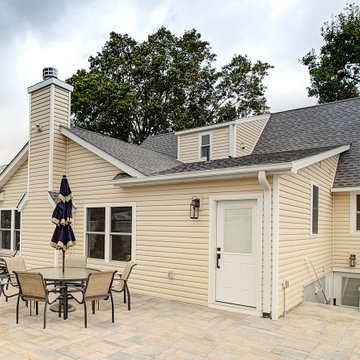
This family expanded their living space with a new family room extension with a large bathroom and a laundry room. The new roomy family room has reclaimed beams on the ceiling, porcelain wood look flooring and a wood burning fireplace with a stone facade going straight up the cathedral ceiling. The fireplace hearth is raised with the TV mounted over the reclaimed wood mantle. The new bathroom is larger than the existing was with light and airy porcelain tile that looks like marble without the maintenance hassle. The unique stall shower and platform tub combination is separated from the rest of the bathroom by a clear glass shower door and partition. The trough drain located near the tub platform keep the water from flowing past the curbless entry. Complimenting the light and airy feel of the new bathroom is a white vanity with a light gray quartz top and light gray paint on the walls. To complete this new addition to the home we added a laundry room complete with plenty of additional storage and stackable washer and dryer.
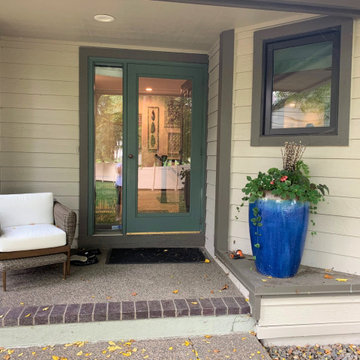
Entry to home with blue accents and resin wicker lounge chair and ottoman
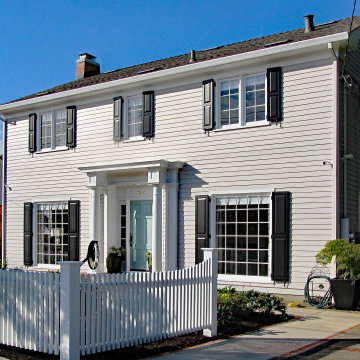
Traditional home with black composite raised panel exterior shutters installed.
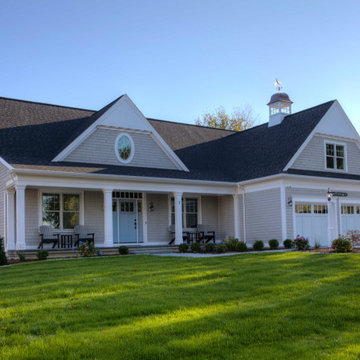
All lighting in the home exterior and interior is by CT Lighting.
Entry Door: Thermatru fiberglass door – Craftsman Style.
Shingle siding: double dipped, white cedar, architectural shingle.
All exterior trim: AZEK cellular PVC
Windows: Pella “Lifestyle” The oval one is an oval specialty window
Above the oval window: a projected gable peak with support brackets
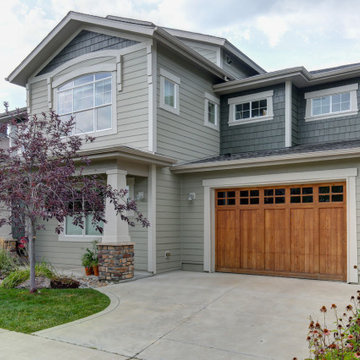
When this beautiful Boulder home was built in 2010 it had CertainTeed fiber cement siding installed. Unfortunately that siding product has been failing on homes after installation. In fact, any home built before 2013 with CertainTeed fiber cement siding will have faulty siding installed. In fact there is a class-action lawsuit many homeowners across the country have been a part of. The homeowner needed a full replacement of all the lap siding all around the home. He was referred to Colorado Siding Repair from his neighbor who had completed a siding project with us in 2017.
Colorado Siding Repair replaced the old siding with James Hardie fiber cement with ColorPlus technology in Cobblestone. We also painted the shake siding, soffits, fascia, and gutters to create a seamless update to this already stunning home. This home now has a factory finish 15-year warranty with James Hardie. The siding should last even longer than that! How do you think this house turned out?
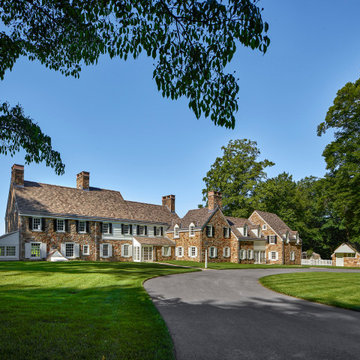
Exterior of restored 1930s era traditional stone home with tile roof
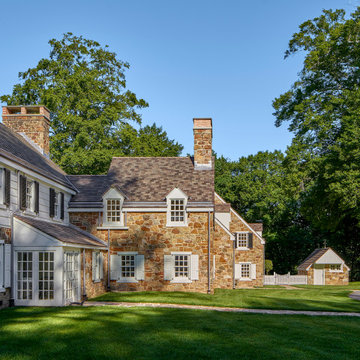
Exterior of restored 1930s era traditional home with view to family and service wing
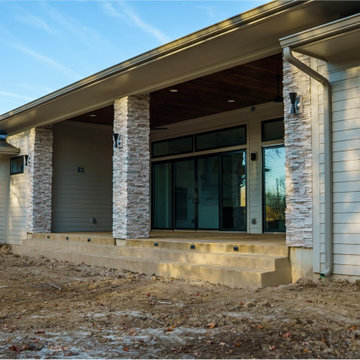
Outside this elegantly designed modern prairie-style home built by Hibbs Homes, the mixed-use of wood, stone, and James Hardie Lap Siding brings dimension and texture to a modern, clean-lined front elevation. The hipped rooflines, angled columns, and use of windows complete the look.
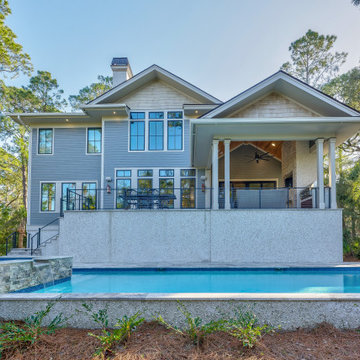
The hot tub and pool, waiting to be used. An overview of the rear of the house
805 Billeder af beige hus
8
